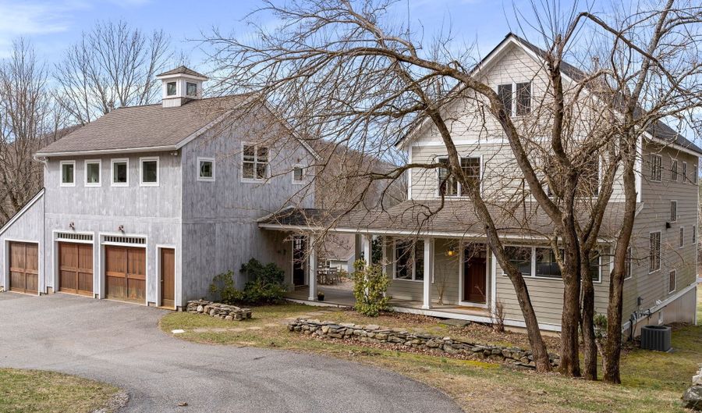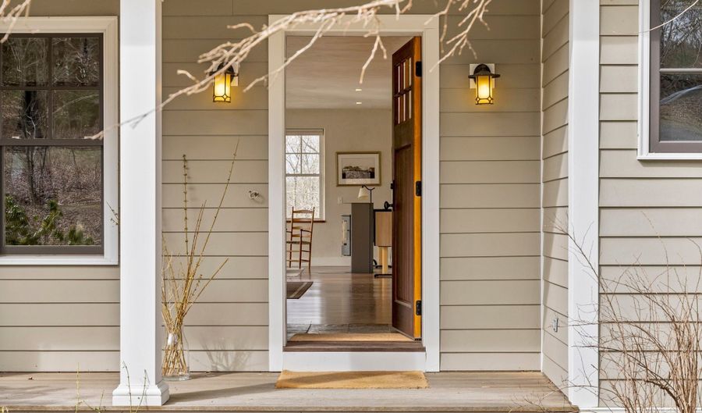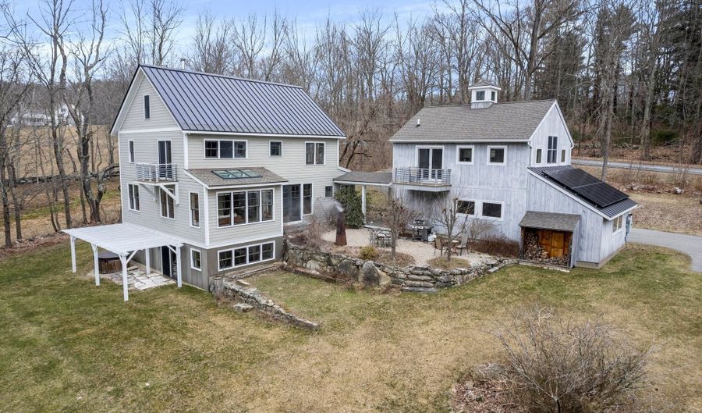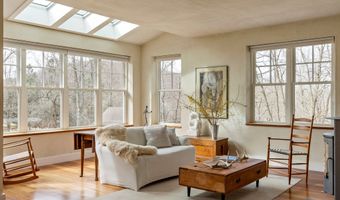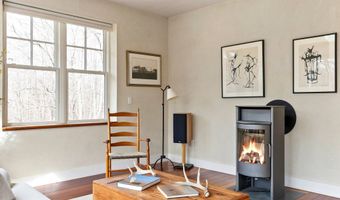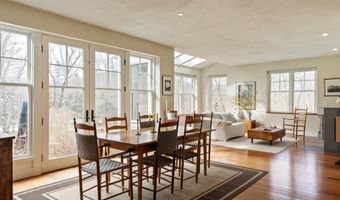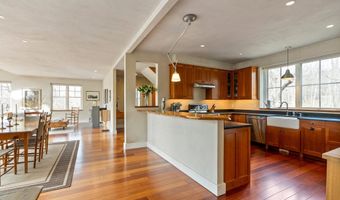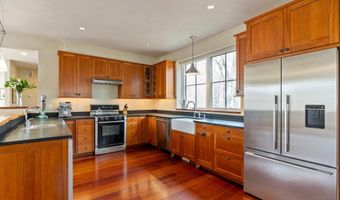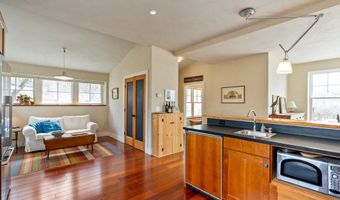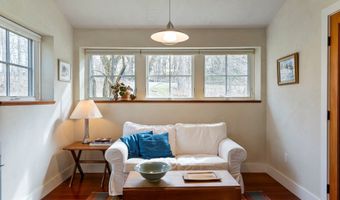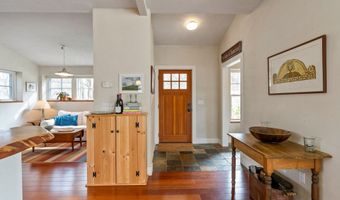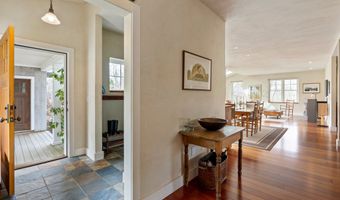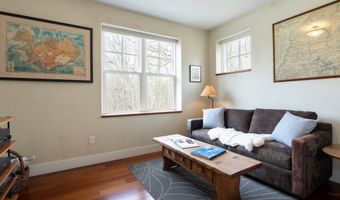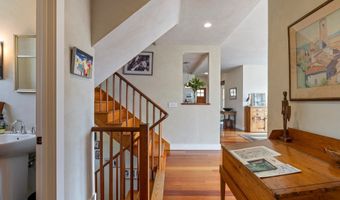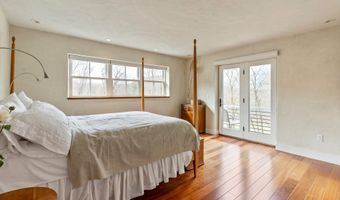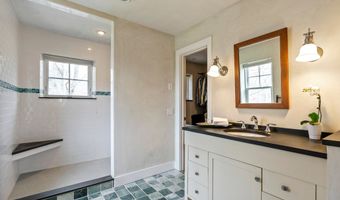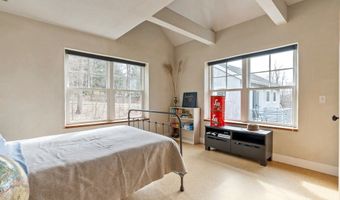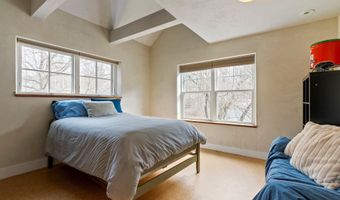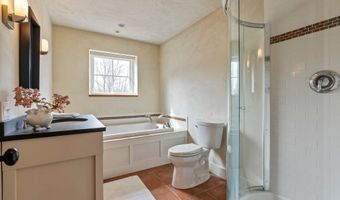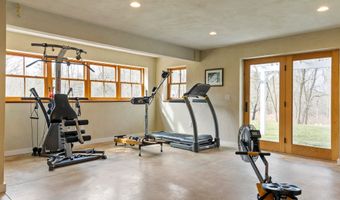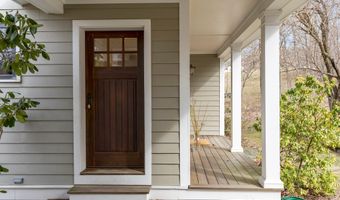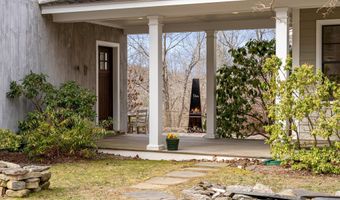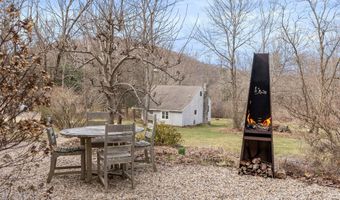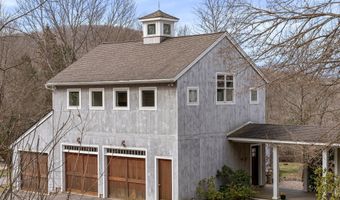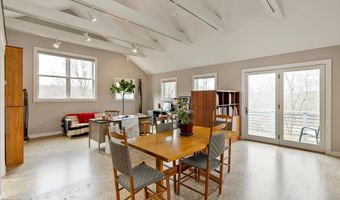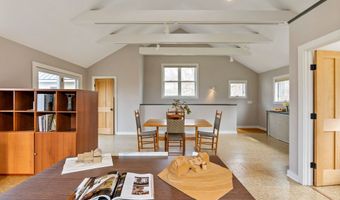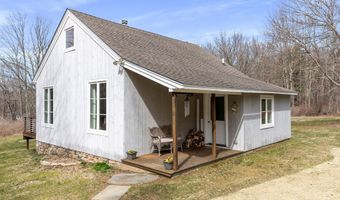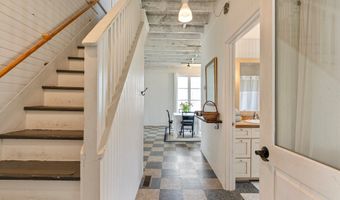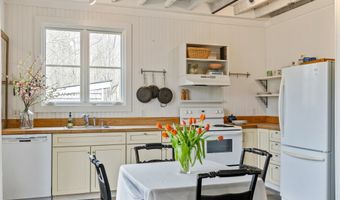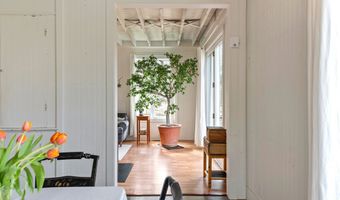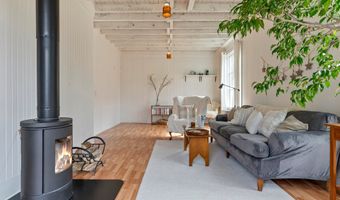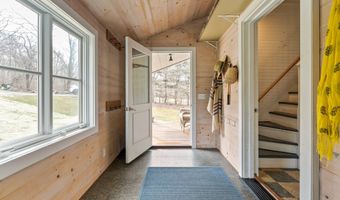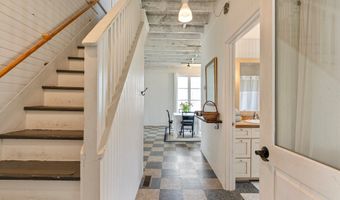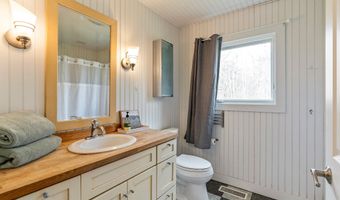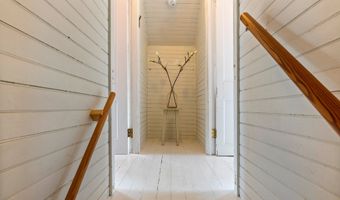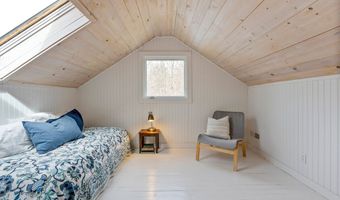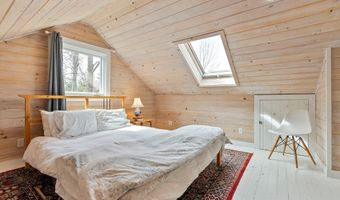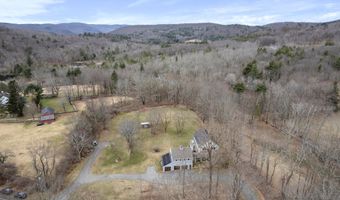279 281 North St Norfolk, CT 06058
Snapshot
Description
Welcome to Sunhaven. The Main house: Enter the front door and your eyes are pulled into light drenched living room. Dramatic with large windows, high ceilings and a wood burning stove for winter evenings. The plaster walls throughout set the mood of a chic, streamlined home. The inviting living room opens up to an open concept dining area. It's easy to imagine entertaining in this comfortable space as a set of French doors open onto a lovely stone patio surrounded by perennial gardens. The kitchen is expansive with an eat in area or reading nook. The kitchen features cherry cabinetry, a custom wood live edge slab on the bar area, eco friendly paperstone counters and farmhouse sink. There is also a cosy den and half bath. Upstairs features the primary which has its own private balcony for morning coffee and views of Haystack Mountain, a large walk-in closet and en suite bath with spacious shower. Two additional bedrooms on the floor are spacious and bright and each include their own private loft space on the third floor and share a hall bath. The lower level with stylish concrete floors proves to have additional flex space to be used however is needed. The main room with a walk out to the lower level could serve as an additional living room or gym. There are two additional rooms that are currently being used as an office and work / gear room. The lower level also includes a half bath and laundry.
More Details
History
| Date | Event | Price | $/Sqft | Source |
|---|---|---|---|---|
| Listed For Sale | $1,100,000 | $413 | William Pitt Sotheby's Int'l |
