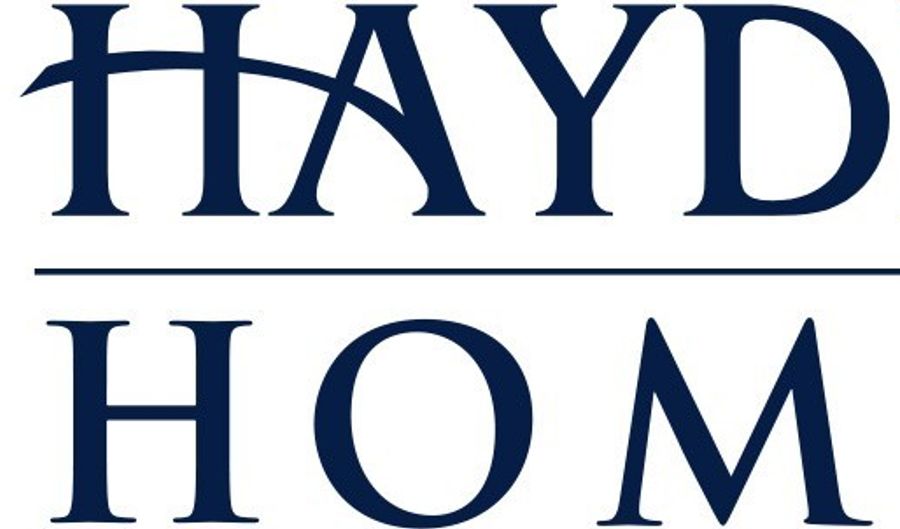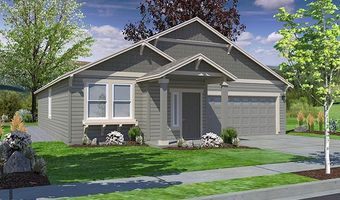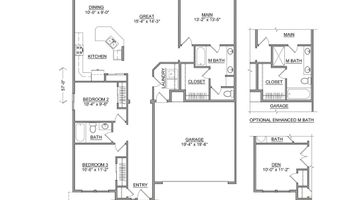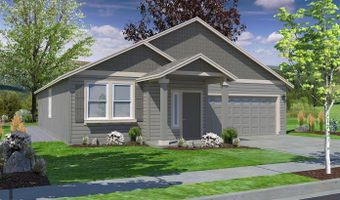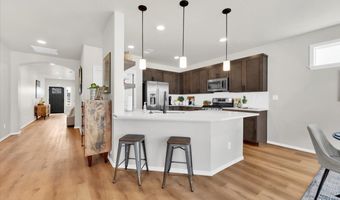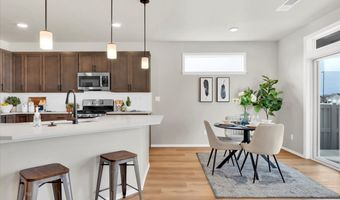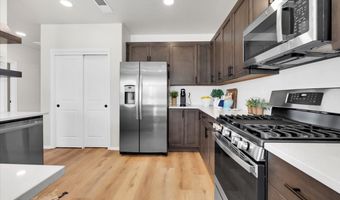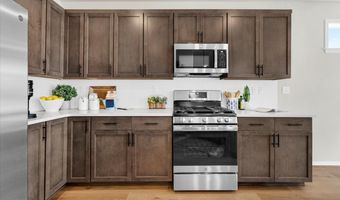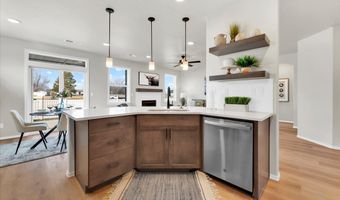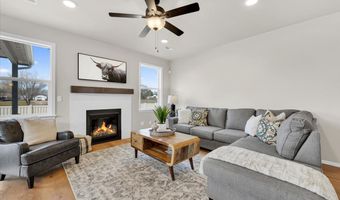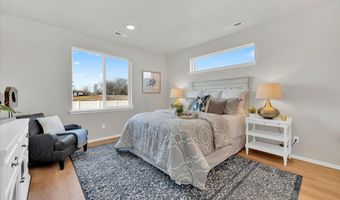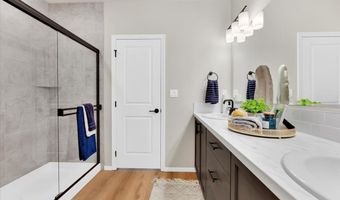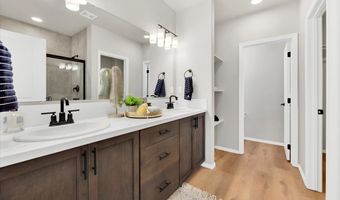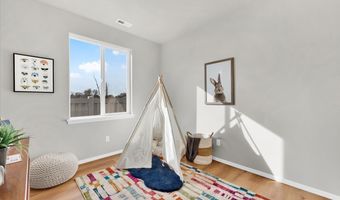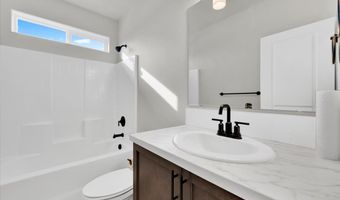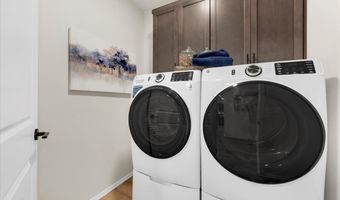116 Centennial Ct Plan: The HudsonKimberly, ID 83341
Price
$379,990
Listed On
Type
For Sale
Status
Active
3 Beds
2 Bath
1574 sqft
Asking $379,990
Snapshot
Property Type
Single Family Detached
Lot Size
Property Sqft
1,574
MLS Number
PARVI00+PARVI00s157401
Year Built
Days On Market
Description
The 1574 square foot Hudson is an efficiently-designed, mid-sized single level home offering both space and comfort. The open kitchen is a chefs dream, with counter space galore, plenty of cupboard storage and a breakfast bar. The expansive living room and adjoining dining area complete this eating and entertainment space. The spacious and private main suite boasts a dual vanity bathroom, optional separate shower and an enormous closet. The other two sizeable bedrooms, one of which may be converted into a den or office, share the second bathroom and round out this well-planned home. Photos and floorplan are of a similar home. Upgrades and selections shown may vary. Contact Agent for specific details.
More Details
Provider
Hayden Homes, Inc.
MLS ID
HH1BN
MLS Name
Hayden Homes
MLS Number
PARVI00+PARVI00s157401
URL
Source
listhub
PARTICIPANT
Name
Parkvista Estates
Primary Phone
(208) 285-3369
Key
3YD-HH1BN-PARVI00
Email
onlineconcierge@hayden-homes.com
BROKER
Name
Hayden Homes, Inc.
Phone
OFFICE
Name
Hayden Homes LLC
Phone
Copyright © 2024 Hayden Homes. All rights reserved. All information provided by the listing agent/broker is deemed reliable but is not guaranteed and should be independently verified.
History
| Date | Event | Price | $/Sqft | Source |
|---|---|---|---|---|
| Listed For Sale | $379,990 | $241 | Hayden Homes LLC |
Nearby Schools
Show more
Get more info on 116 Centennial Ct Plan: The Hudson, Kimberly, ID 83341
By pressing request info, you agree that Residential and real estate professionals may contact you via phone/text about your inquiry, which may involve the use of automated means.
By pressing request info, you agree that Residential and real estate professionals may contact you via phone/text about your inquiry, which may involve the use of automated means.


