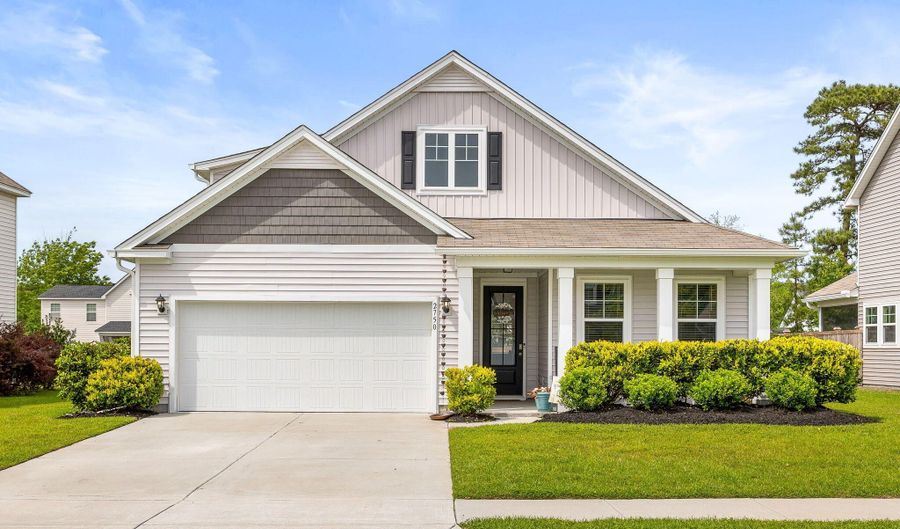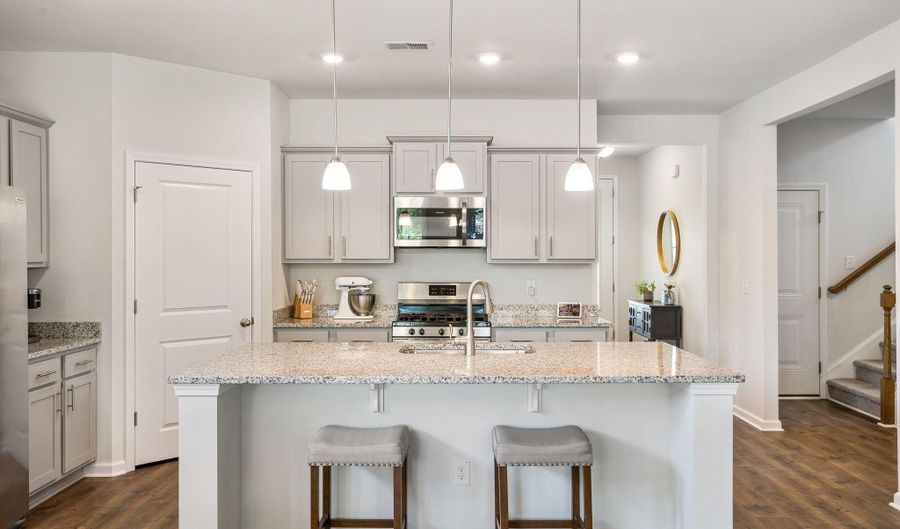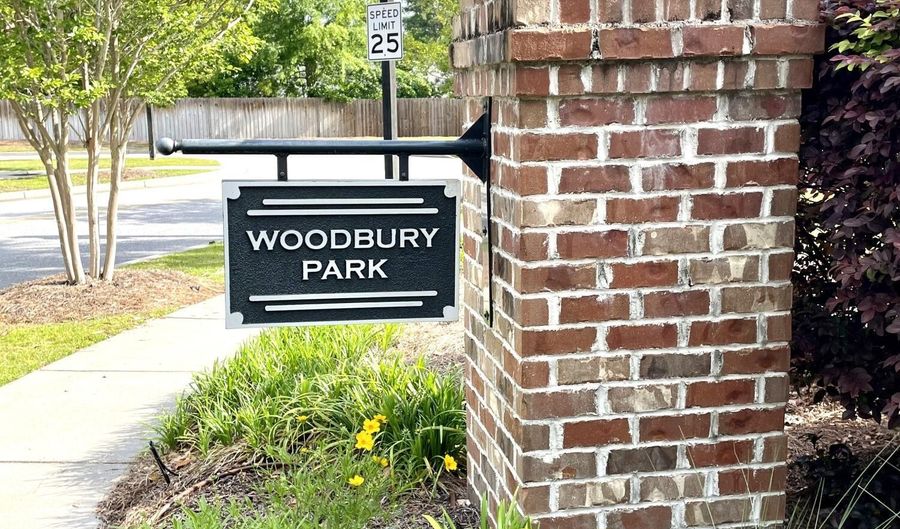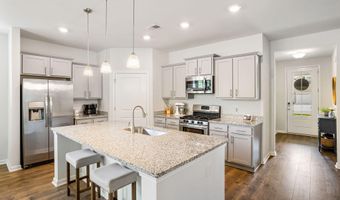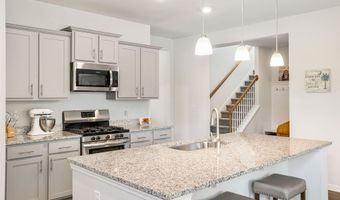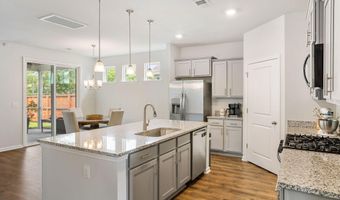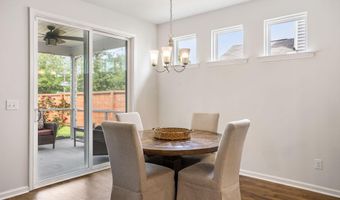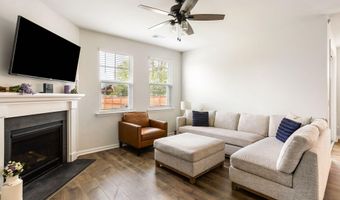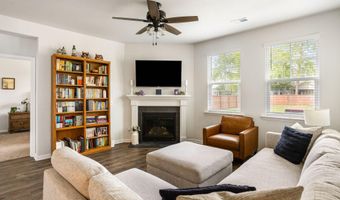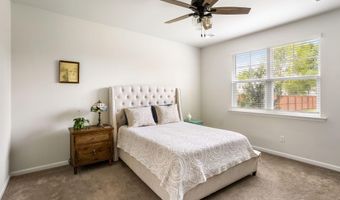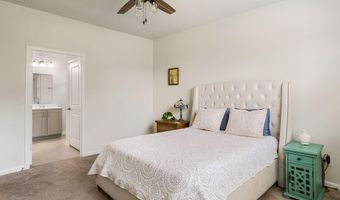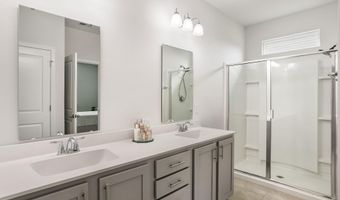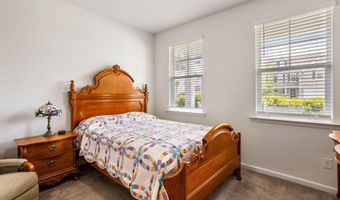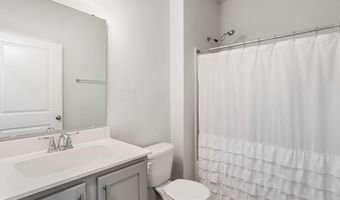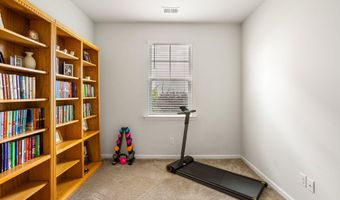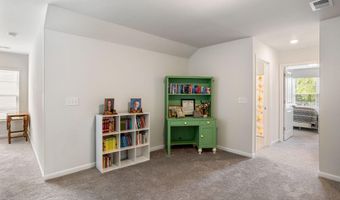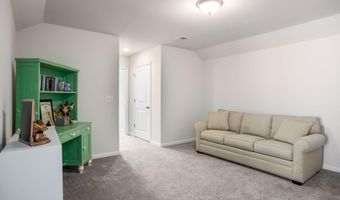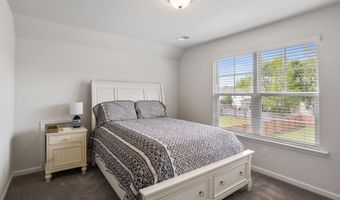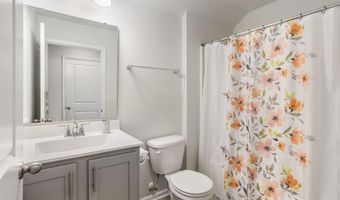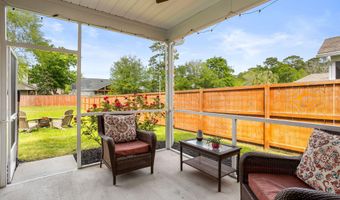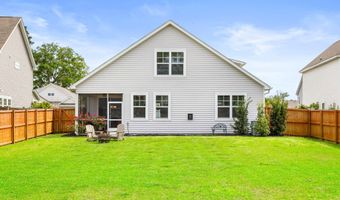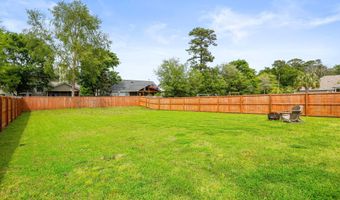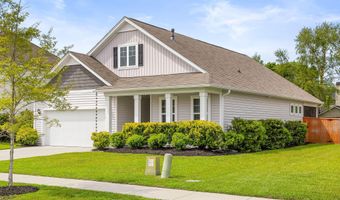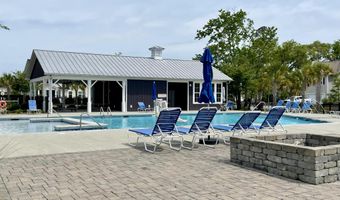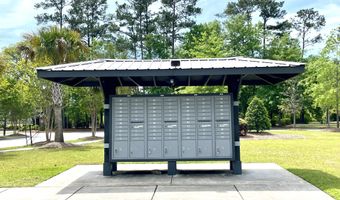2750 Sunrose Lane Ln Johns Island, SC 29455
Snapshot
Description
PRICE IMPROVEMENT! Beautiful 4/3 home in Woodbury Park. Spacious primary suite is located on the MAIN level overlooking the private, fenced backyard and its ensuite bath includes double vanity, walk-in shower, and large closet. Two additional bedrooms and a full bath are also on the main level. Chef's kitchen equipped with granite countertops, large island, stainless steel appliances, and walk-in pantry. Open floor plan flows throughout the kitchen, dining and family room- perfect for entertaining. Laundry and built-in cubby are conveniently located off the kitchen. The second floor boasts a huge bonus room, fourth bedroom, and full bath. Walk-in attic and additional storage available upstairs.Outside, experience a rocking chair front porch and peaceful screened porch that leads to large fenced backyard. Home ownership pride apparent on this quiet, picturesque cul-de-sac street. Residents have access to a community pool, a refreshing amenity that adjacent neighborhoods do not offer. Clubhouse, exercise room, sidewalks, and walking trails too.
Located on a cul-de-sac street, this beauty is only 12 miles to Charleston, 15 to Folly, and 16 to Kiawah.
More Details
History
| Date | Event | Price | $/Sqft | Source |
|---|---|---|---|---|
| Price Changed | $579,000 -0.52% | AgentOwned Realty Preferred Group | ||
| Price Changed | $582,000 -2.18% | AgentOwned Realty Preferred Group | ||
| Listed For Sale | $595,000 | AgentOwned Realty Preferred Group |
Nearby Schools
Middle School Haut Gap Middle | 2.4 miles away | 06 - 08 | |
Elementary School Mt Zion Elementary | 3.6 miles away | PK - 05 | |
High School St Johns High | 3.5 miles away | 09 - 12 |
