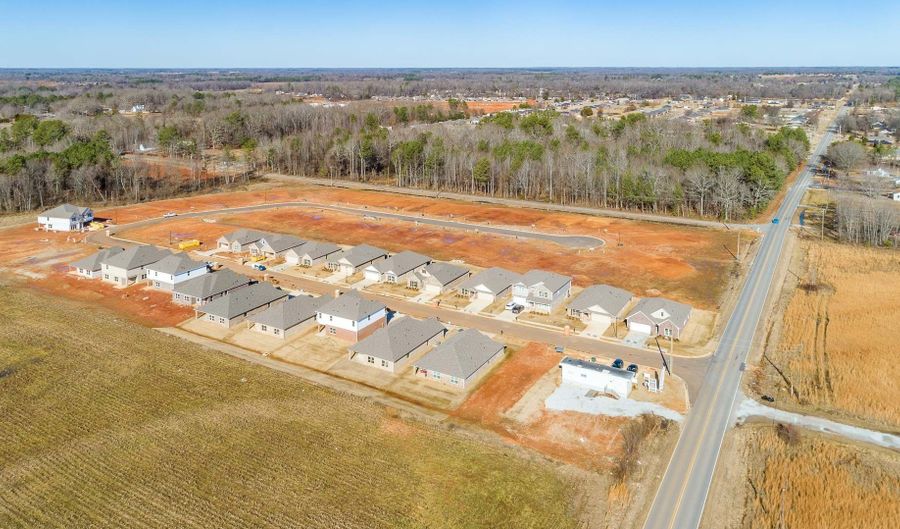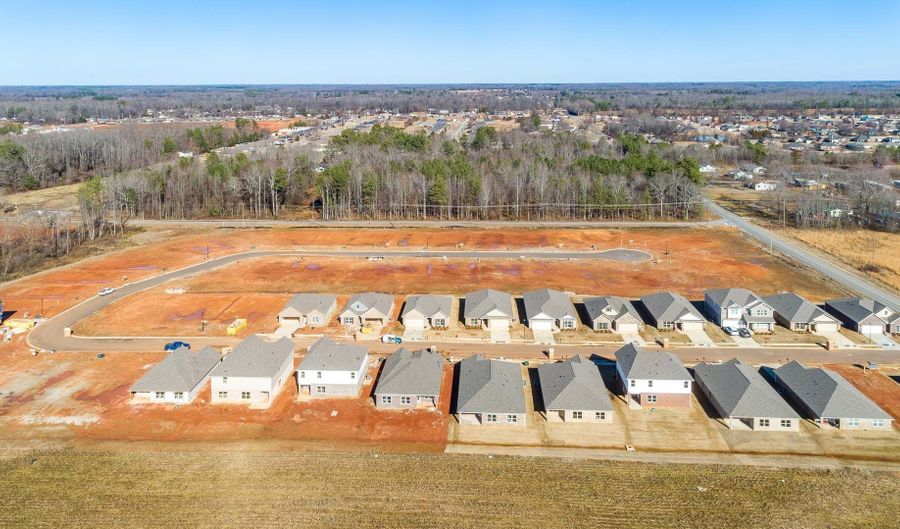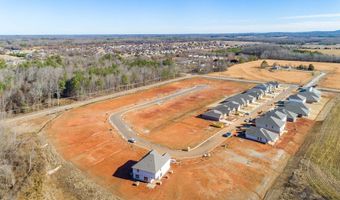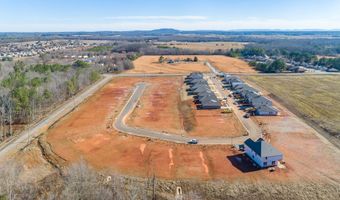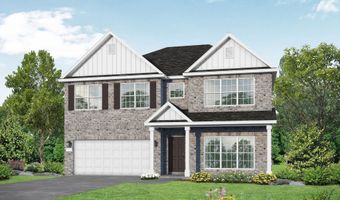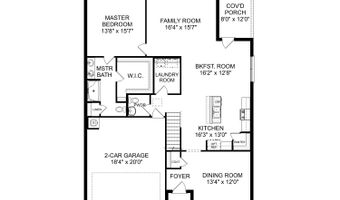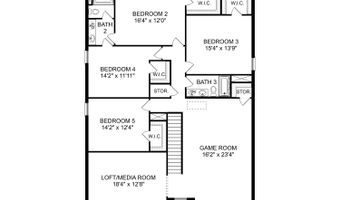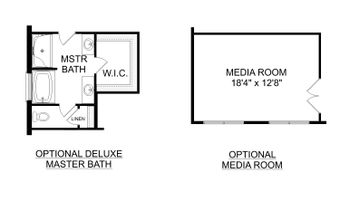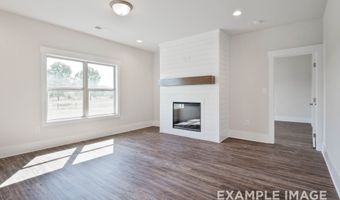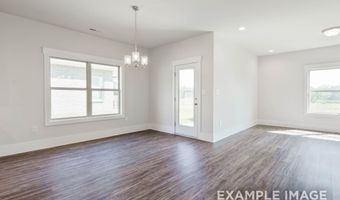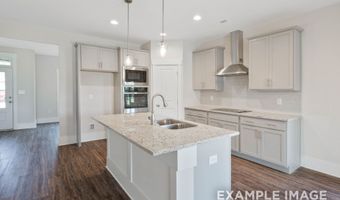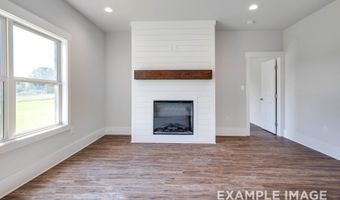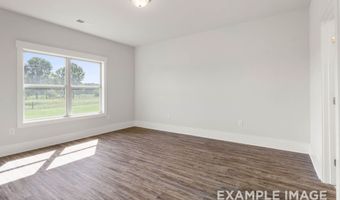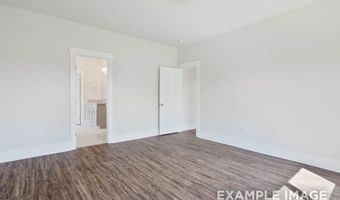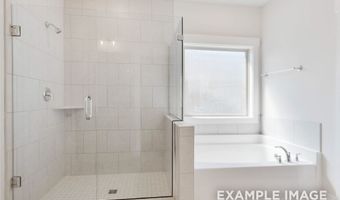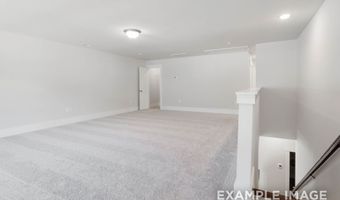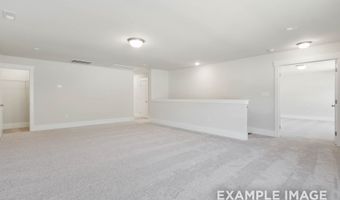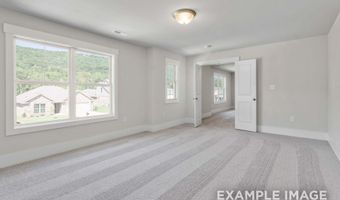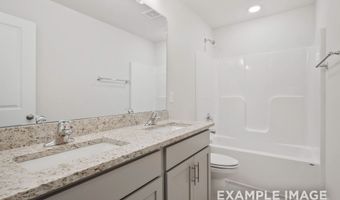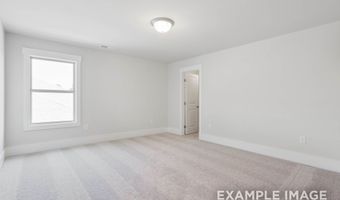27496 McKenna Dr Plan: The Richmond DAthens, AL 35613
Snapshot
Description
Starring five bedrooms and plenty of space, The Richmond features a sprawling layout! Enter the foyer and discover the elegant dining room to the left. The home quickly expands into an open-concept living space, as the charming kitchen overlooks the breakfast nook and family room. Continue through to the Master Suite, featuring a huge walk-in closet. Upstairs, the plan features four more bedrooms, in addition to a game room and media room. Whether you're looking for a home theater or a home gym, The Richmond offers all the space you need. Make it your own with The Richmond's flexible floor plan, featuring Master Bath options. Just know that offerings vary by location, so please discuss our standard features and upgrade options with your community's agent.
More Details
History
| Date | Event | Price | $/Sqft | Source |
|---|---|---|---|---|
| Listed For Sale | $379,900 | $107 | Davidson Homes |
Nearby Schools
High School Limestone Co Area Voc Tech | 2.1 miles away | 09 - 12 | |
Elementary School Brookhill Elementary School | 2.2 miles away | KG - 04 | |
Elementary School Julian Newman Elementary School | 2.5 miles away | KG - 04 |
