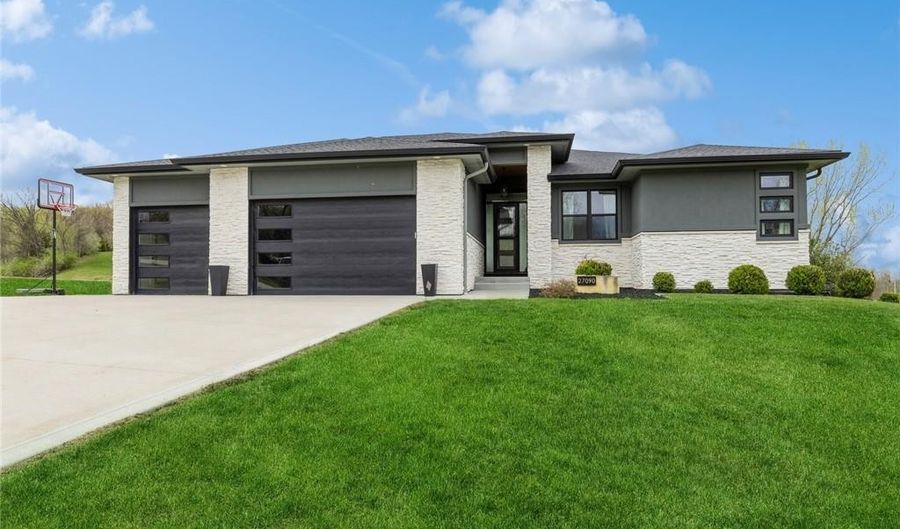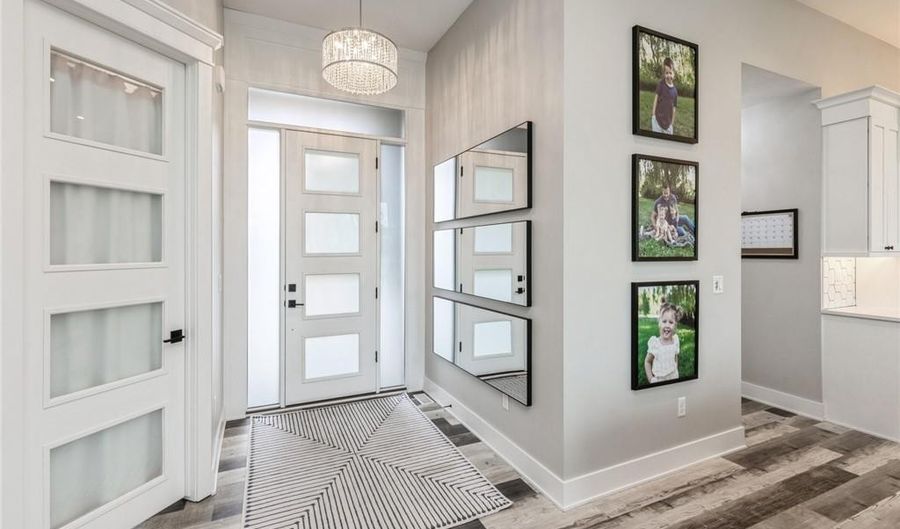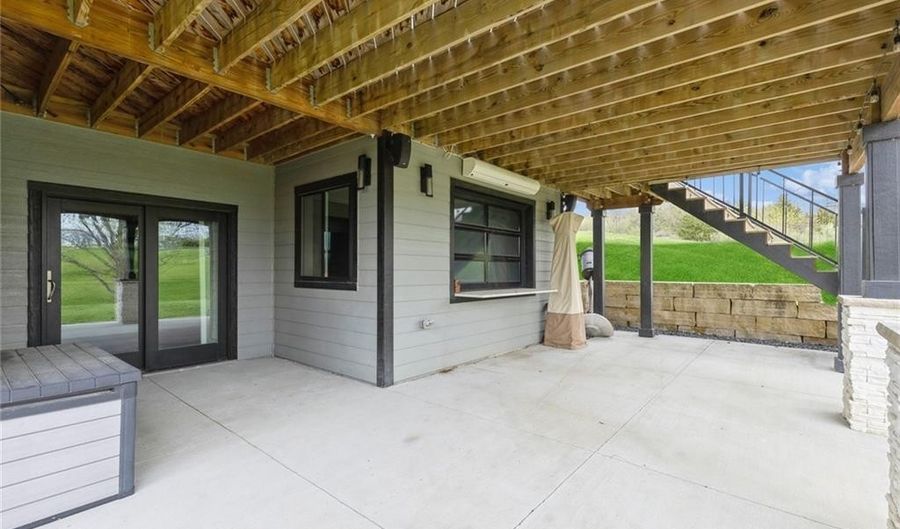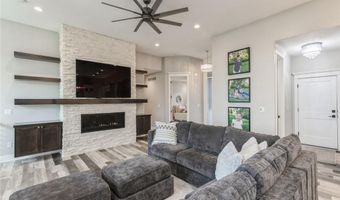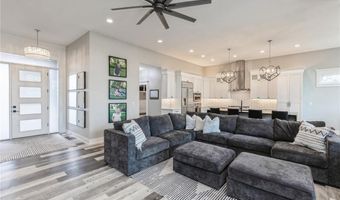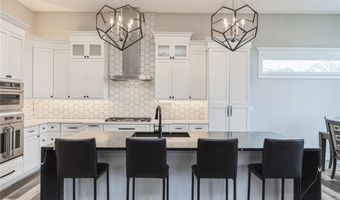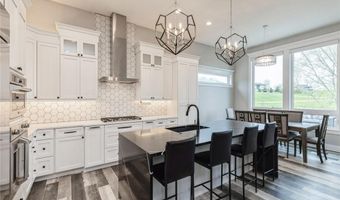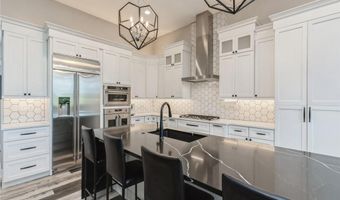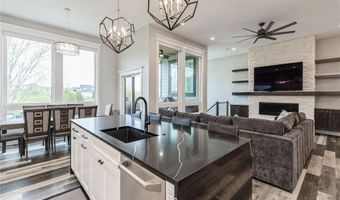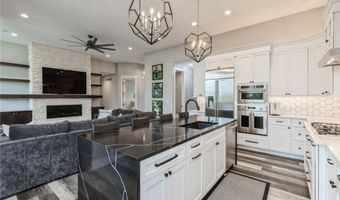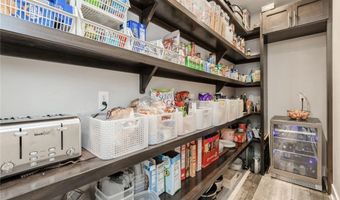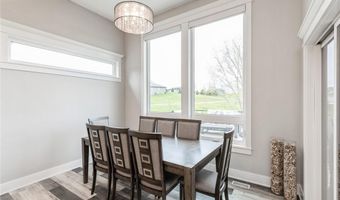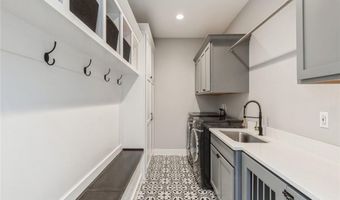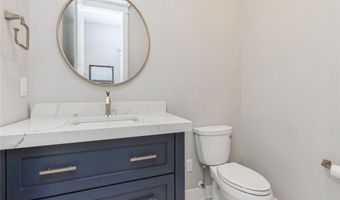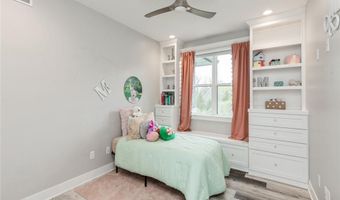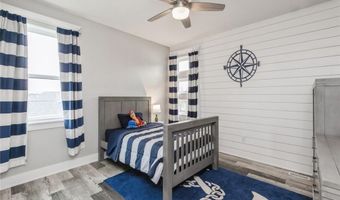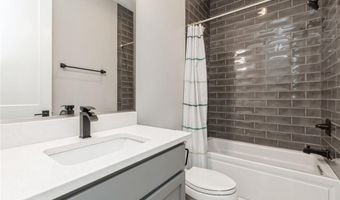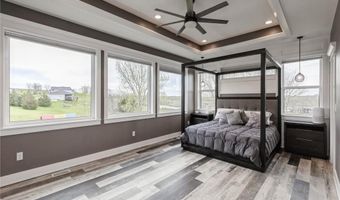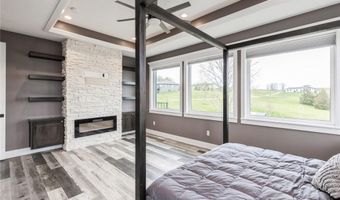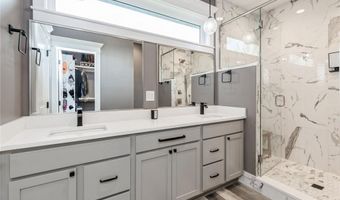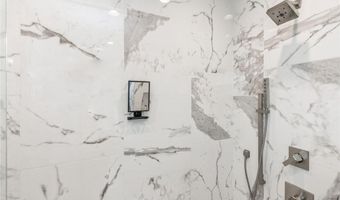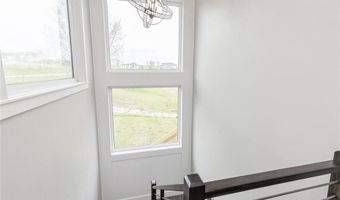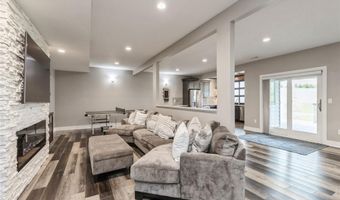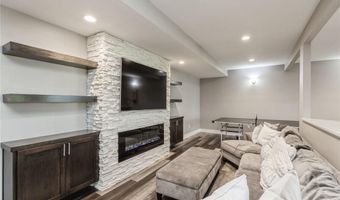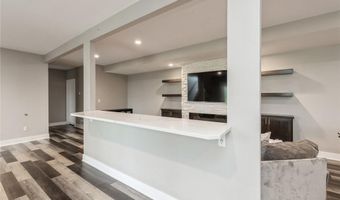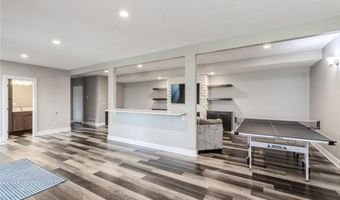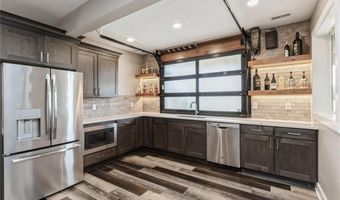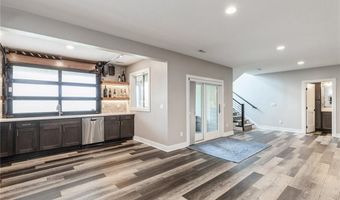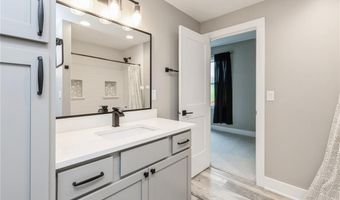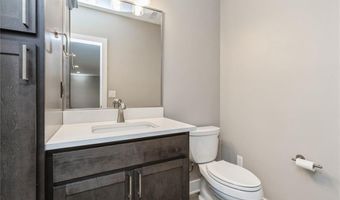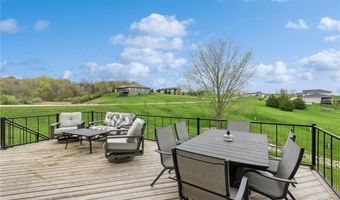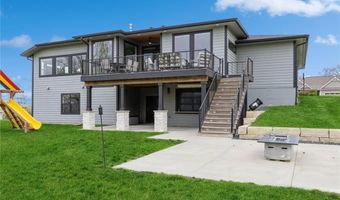27090 Eagle Crest Dr Adel, IA 50003
Snapshot
Description
Absolutely stunning in town walk out ranch nestled on 1.49 acres in amazing Kenyon Hill Ridge boasting 5 bedrooms, 5 bathrooms, 3 fireplaces and nearly 4000 finished square feet. First floor features 12 foot ceilings, gourmet kitchen with huge center island with quartz waterfall counter tops, tons of cabinets and hidden walk-in pantry/back kitchen. Family room includes floor to ceiling stone fireplace and floating shelves, spacious dinette leads to partially covered deck with partial sun deck. Enormous master suite boast additional floor to ceiling stone fireplace, dream bathroom with huge tile shower with seats, dual vanities and large walk-in closet. The other two bedrooms are oversized with large closets, plus full hall bath with jetted tub and spacious linen closet. Don’t miss the spectacular drop zone with convenient laundry, built in storage and oversized cabinets. The lower level is perfect for entertaining with amazing bar with full size fridge, microwave, dishwasher and garage door leading to open bar with counter space on huge covered patio. Plus ½ bath, two more large bedrooms, full bath, under stair finished nook and tons of storage. Picturesque views of trees and sprawling countryside. Plus stocked pond and Van Meter schools!!
More Details
History
| Date | Event | Price | $/Sqft | Source |
|---|---|---|---|---|
| Listed For Sale | $950,000 | $437 | Iowa Realty Mills Crossing |
Nearby Schools
Middle School Adm 8 - 9 Middle School | 5 miles away | 08 - 09 | |
Senior High School Adm Senior High School | 5 miles away | 10 - 12 | |
Middle School Adm 6 - 7 Middle School | 5.7 miles away | 06 - 07 |
