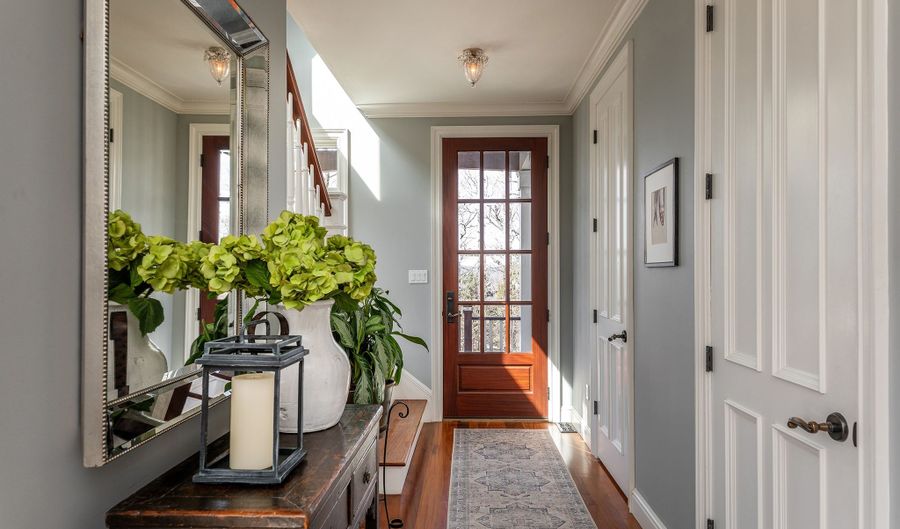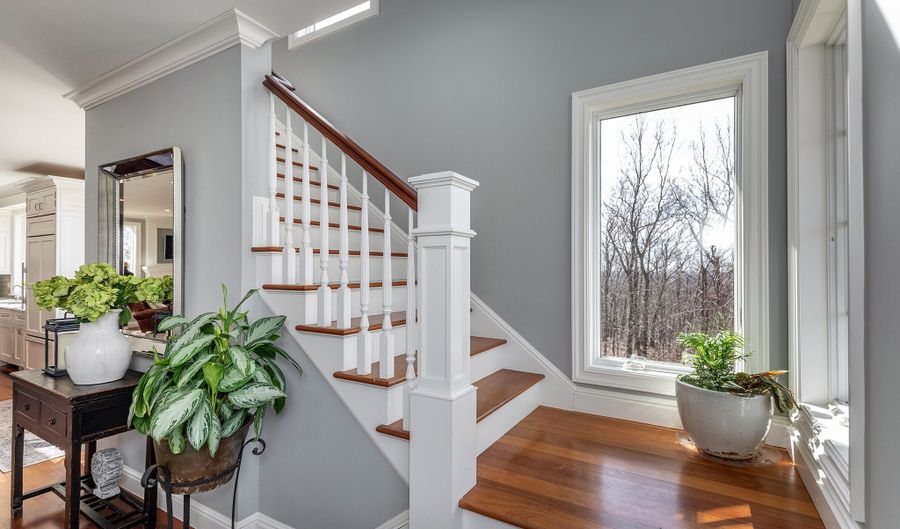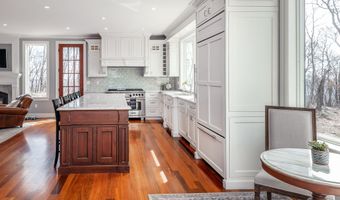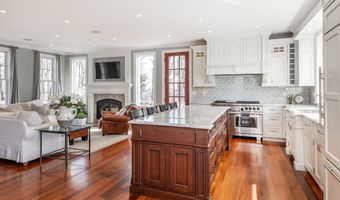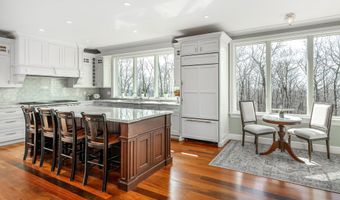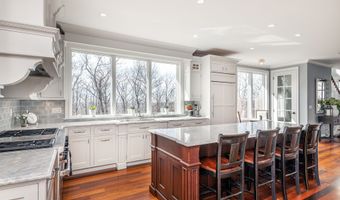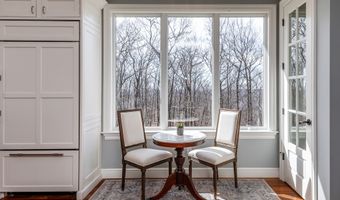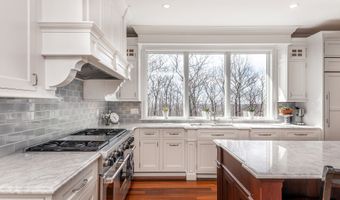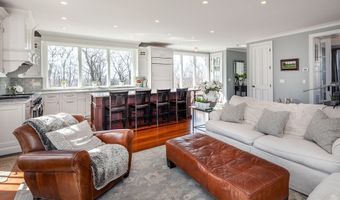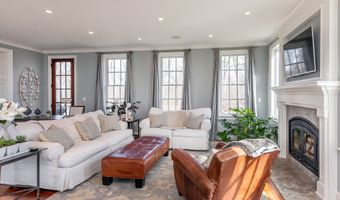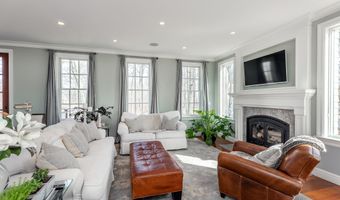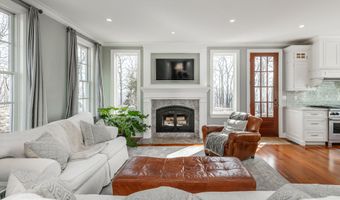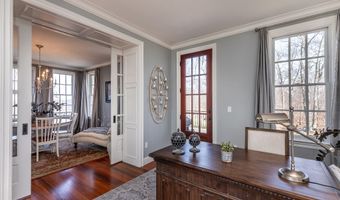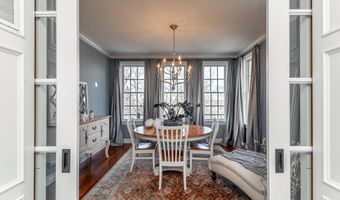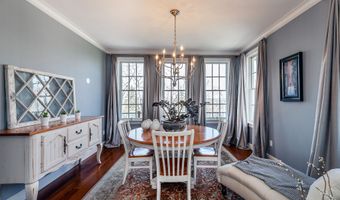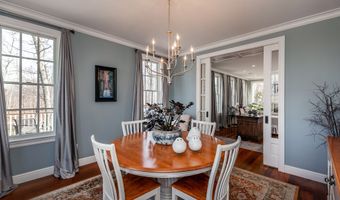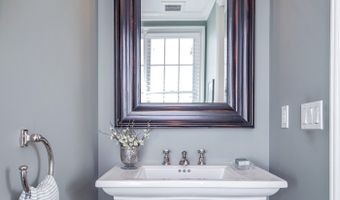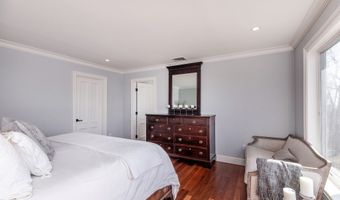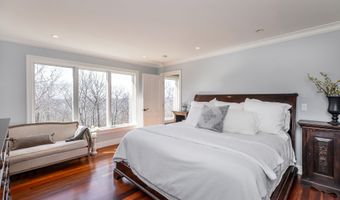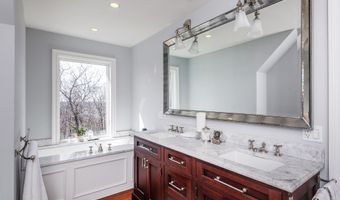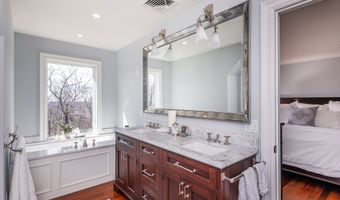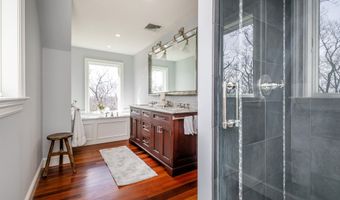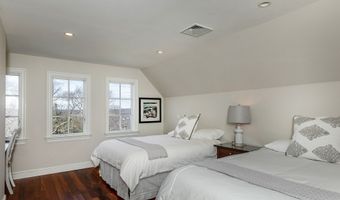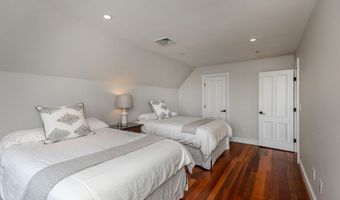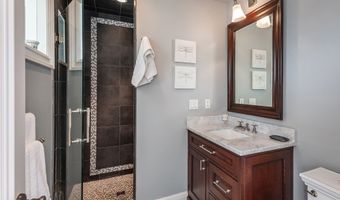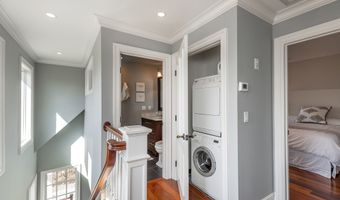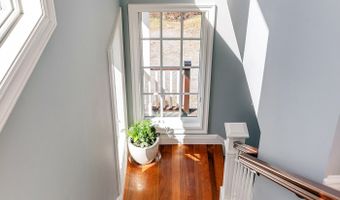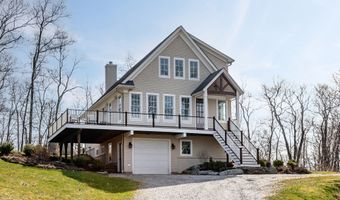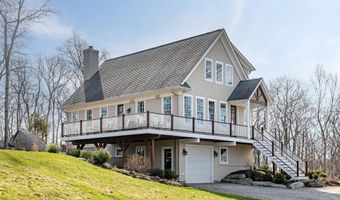27 Skyline Dr Sherman, CT 06784
Snapshot
Description
Located in a private community on Candlewood Lake you will find this absolutely stunning home that offers a luxurious lifestyle in a serene environment. Nestled within the tranquil confines of a private gated community, this exquisite two-bedroom, two-and-a-half-bathroom shingle style Cape exudes elegance and sophistication. Boasting an open floor plan and meticulous attention to detail, this residence showcases a seamless fusion of high-quality finishes, abundant natural light, and unmatched privacy. Perched majestically atop nearly an acre of land, the home offers seasonal panoramic vistas of rolling hills and the glistening waters of Candlewood Lake. Upon entering, you are greeted by soaring ceilings, exquisite crown molding, and the rich warmth of Brazilian Teak (Cumaru) floors that span the entirety of the home. The gourmet kitchen is a culinary enthusiast's dream, featuring top-of-the-line appliances including a Wolf range, Subzero refrigerator, and Miele dishwasher, complemented by luxurious quartzite countertops and a central island with seating for four. The inviting living room beckons with its captivating wood burning stove nestled below a beautiful mantel, creating a cozy ambiance for intimate gatherings. Ascending to the upper level, the primary en-suite offers a haven of tranquility, complete with a spacious walk-in closet, a lavish bathroom adorned with a tub, walk-in shower, and dual sink vanity crowned with quartzite countertops. A generous sized
More Details
History
| Date | Event | Price | $/Sqft | Source |
|---|---|---|---|---|
| Listed For Sale | $842,000 | $430 | William Pitt Sotheby's Int'l |
