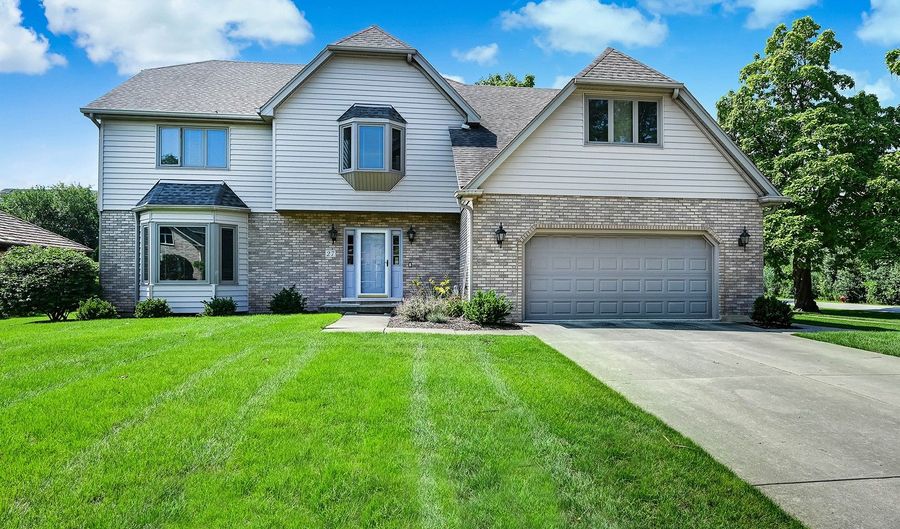27 Garfield Ridge Ct Burr Ridge, IL 60527
Snapshot
Description
Look no further! Surrounded by professionally landscaping and mature trees, rests a home of impeccable taste and timeless quality. The residence has an updated exterior and an amazing, family-sized kitchen/breakfast area. It has been pristinely maintained by the current owner. Among its charms is a wraparound triple brick patio pavers embracing the backyard, and an effortlessly flowing floor plan that prioritizes family living and spacious entertaining. Light oak hardwood floors throughout. Italian glazed porcelain tile in the kitchen, hall and laundry room. As you enter the house, there is a formal living room, a graciously sized dining room, open to a redone kitchen with stainless steel appliances, highly desired wet bar for entertaining, large quartz countertop, warming drawer, convection microwave oven, inviting breakfast bar and task desk in family room. Grand scale family room, with a volume ceiling and skylights, is available from the kitchen. Large first floor laundry with exterior exit. Attached 2 1/2 car garage. On the second floor is the primary bedroom with a volume ceiling, a private bath with an oversized whirlpool tub, separate shower, double vanity, and an oversized walk-in closet. In addition, there are 3 more bedrooms and an oversized hall bath with whirlpool tub, separate shower, as well as a large vanity. There is also an open loft area which would make an outstanding home office or sitting area. The finished lower level is great as a playroom, workout room, with additional storage. Wonderfully light and airy with natural light pouring in from the northern and southern exposure. Newer Marvin fiberglass windows. Two year old furnace/AC. Outside gas hookup for grill. Concrete drive and walkway. All Hinsdale schools including Hinsdale Central High School. School bus will pick up and drop off on the corner. Close to expressways and shopping. Don't miss this one! Square footage breakdown is: 3732 sq. ft. above grade and 1023 sq. ft. lower level.
More Details
History
| Date | Event | Price | $/Sqft | Source |
|---|---|---|---|---|
| Listing Removed For Sale | $999,000 | $210 | Compass | |
| Listed For Sale | $999,000 | $210 | Compass |
 Is this your property?
Is this your property?