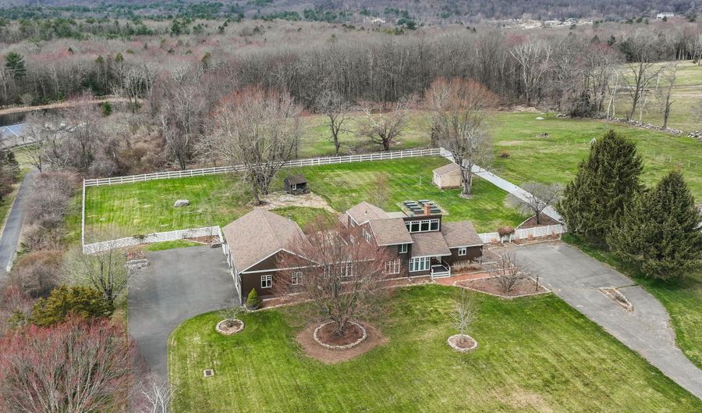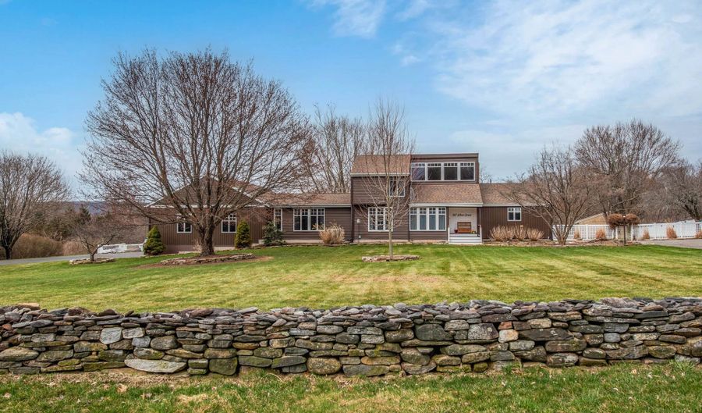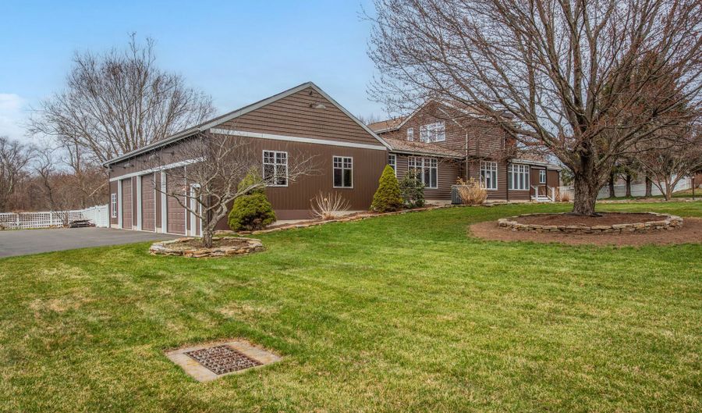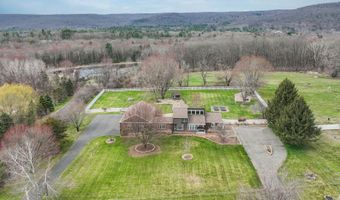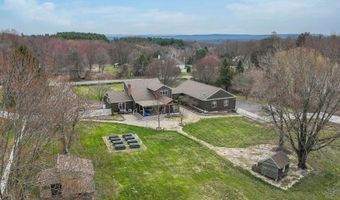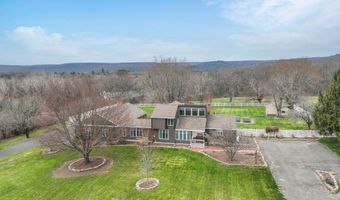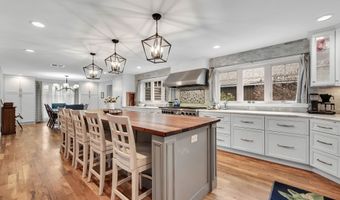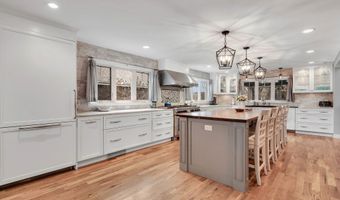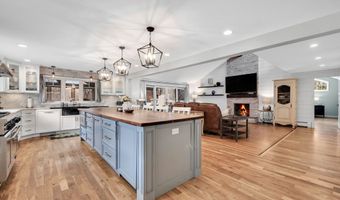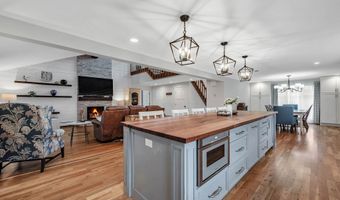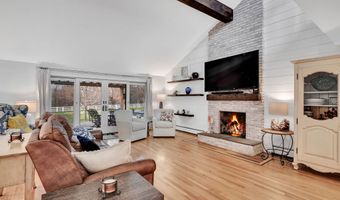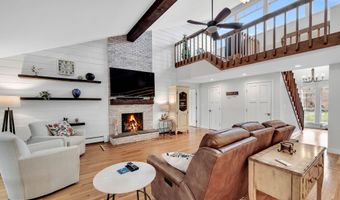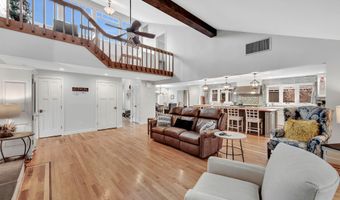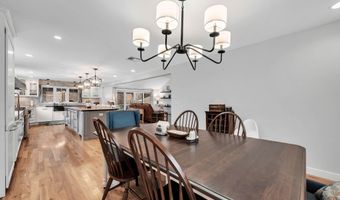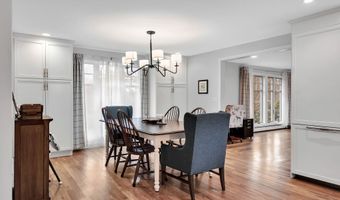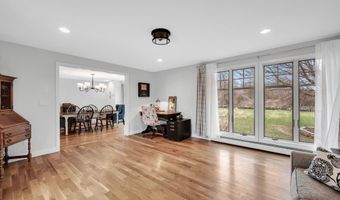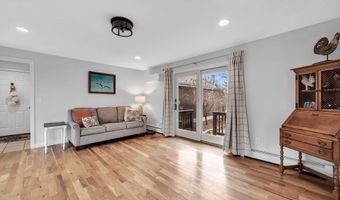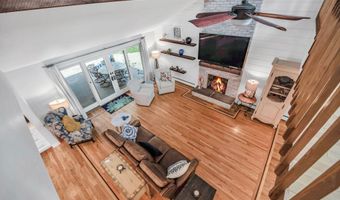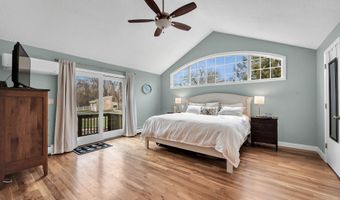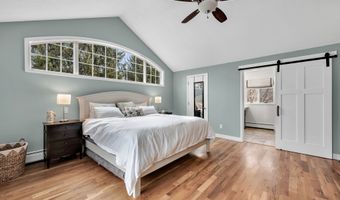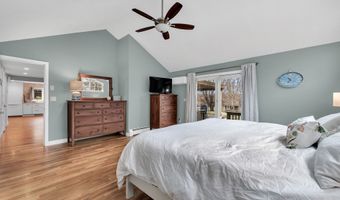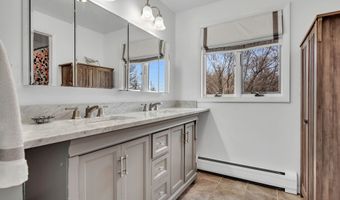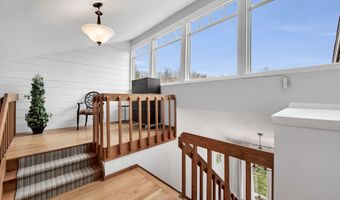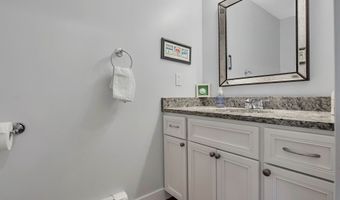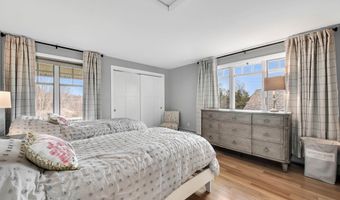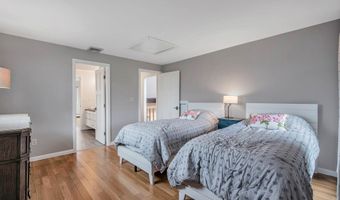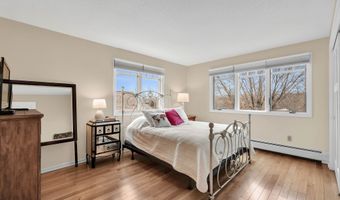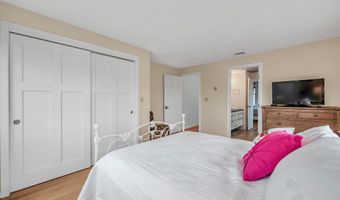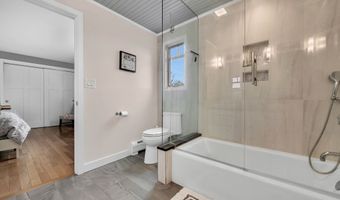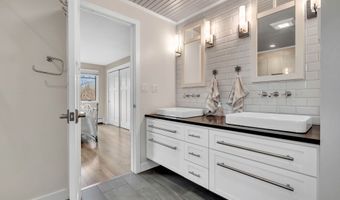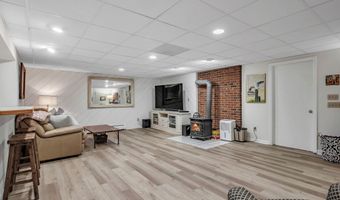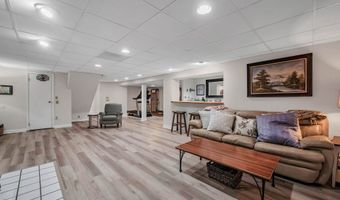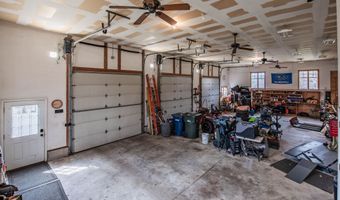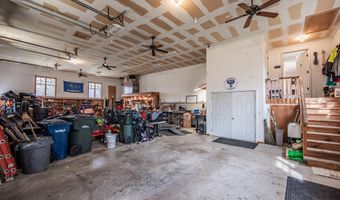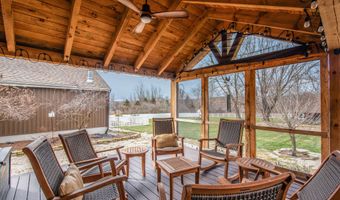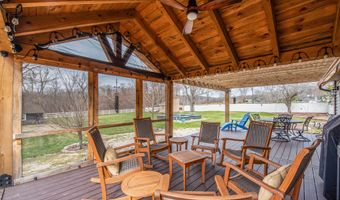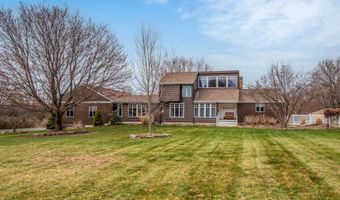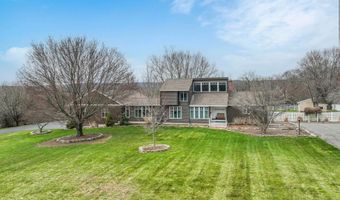267 Silver St Granby, CT 06060
Snapshot
Description
Highest & best by Sunday 7pm It's a pleasure to present 267 Silver St to the market. Let's begin w/ the heart of the home - the kitchen. This recently updated culinary masterpiece boasts state-of-the-art appliances that will delight even the most discerning chef. Thermador refrigerator & gas stove, no detail has been overlooked. Imagine preparing gourmet meals in this chef's kitchen, where functionality meets luxury. Quartz countertops, updated cabinets, expansive center island, farm house sink, & tile backsplash compete the perfect kitchen. As you move through this sun-filled home, you will be greeted by an abundance of natural light. The spacious living areas create an inviting & warm atmosphere. The design of this home exudes elegance, style, and Pottery Barn decor. You will be captivated by the attention to detail & high end finishes. The main level is complete w/ a den/sitting area, a half bath, and not to miss the primary bedroom w/ walk-in closet, full bath, & sliders to a beck deck. Upstairs find two good sized bedrooms, a Jack & Jill bath, & reading nook. The finished lower level offers more flexibility complete w/ a wet bar, living room, & work out area. The garage, a car enthusiast or mechanics dream, is 54 x 32. Complete w/ heat 3 bays, hydraulic car lift, & 14' ceilings. Improvements include a new life time roof (2022), Certainteed siding, trex deck, pergola, & C/A unit. Make it yours this Spring
More Details
History
| Date | Event | Price | $/Sqft | Source |
|---|---|---|---|---|
| Listed For Sale | $600,000 | $166 | Real Broker CT, LLC |
Nearby Schools
Middle School Wells Road Intermediate School | 3.7 miles away | 03 - 06 | |
Middle School Kelly Lane Intermediate School | 5.1 miles away | 03 - 06 | |
High School Granby Memorial High School | 5.9 miles away | 09 - 12 |
