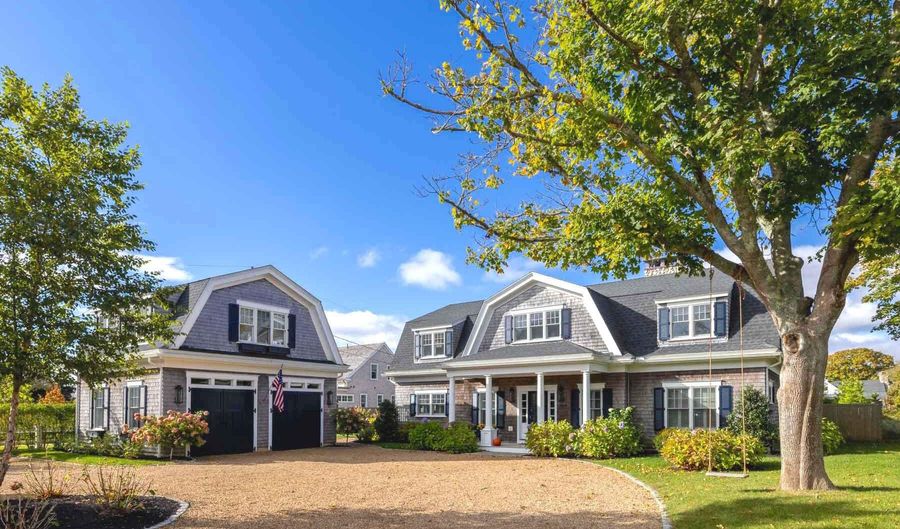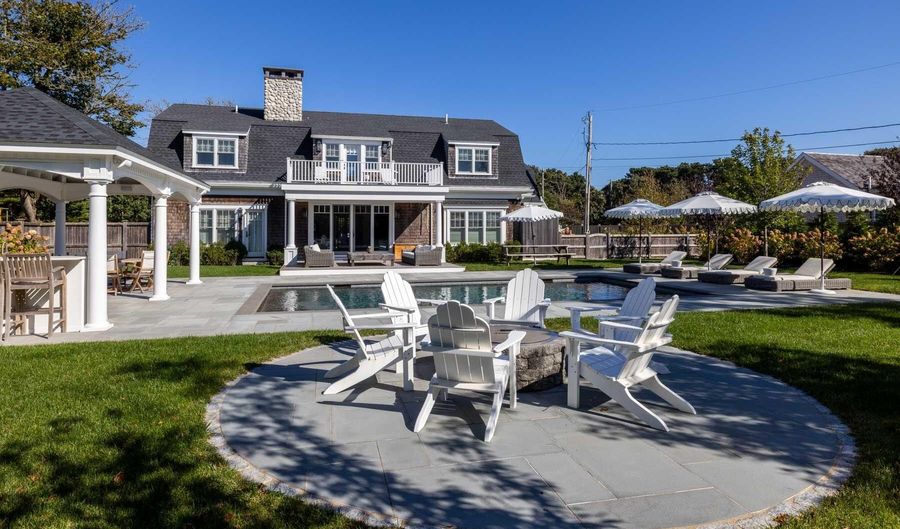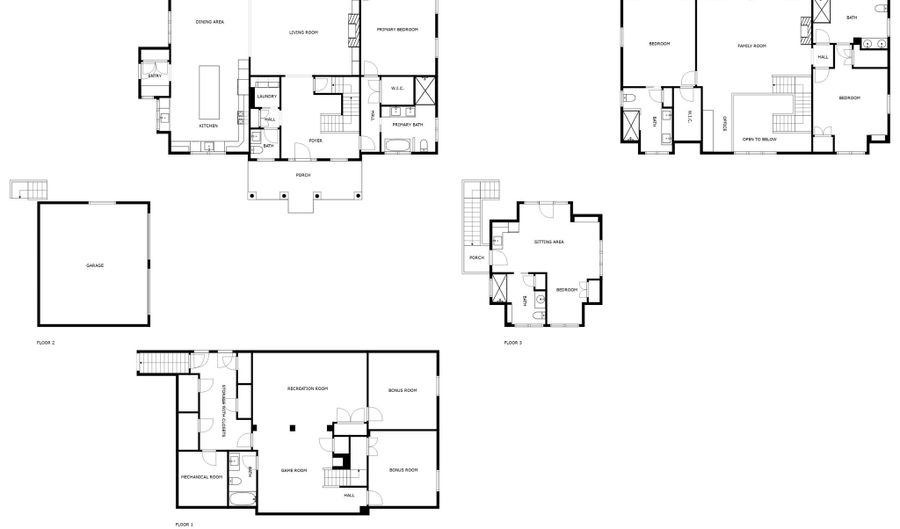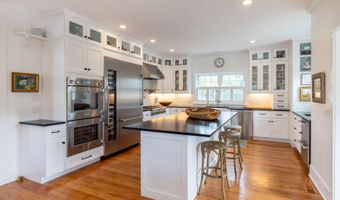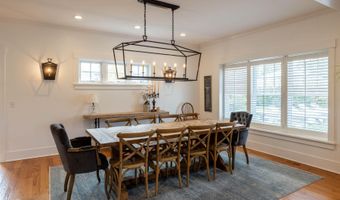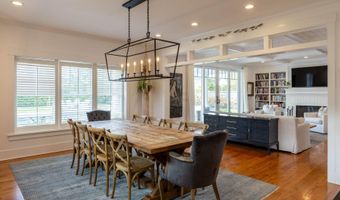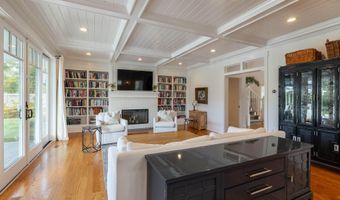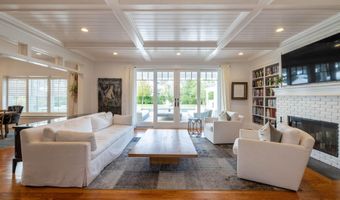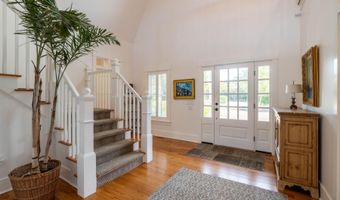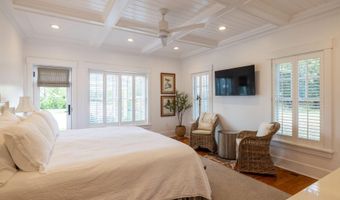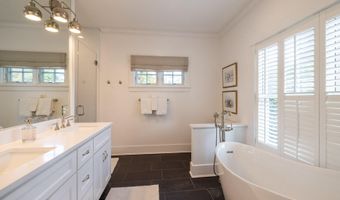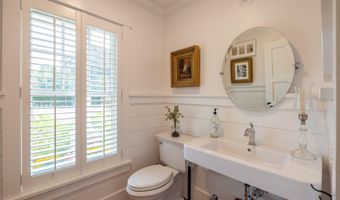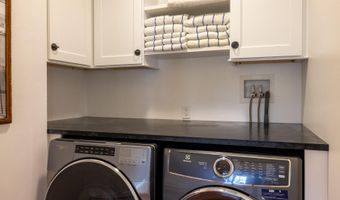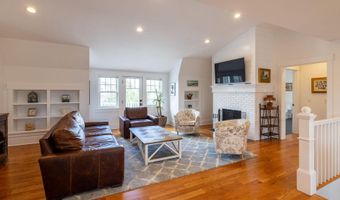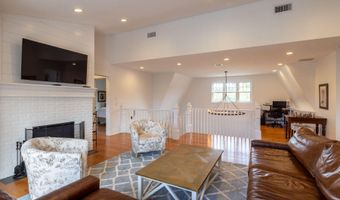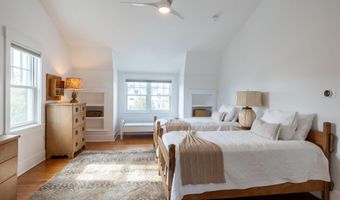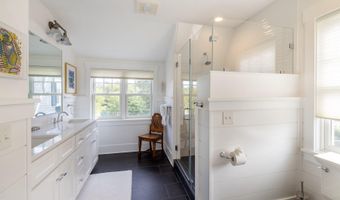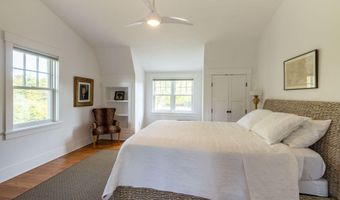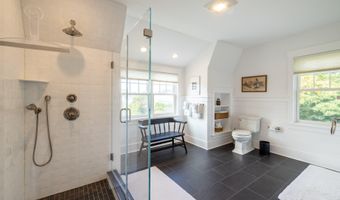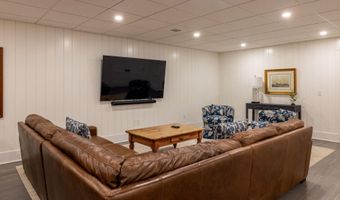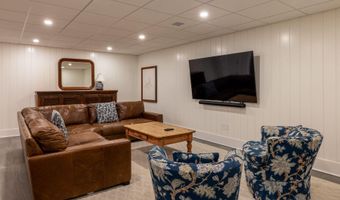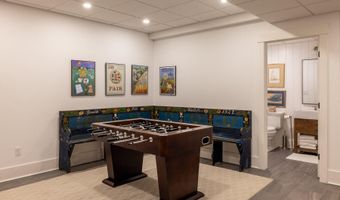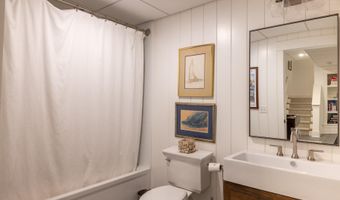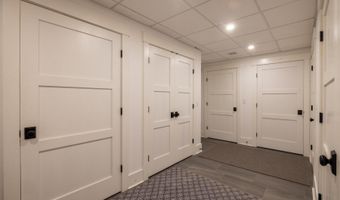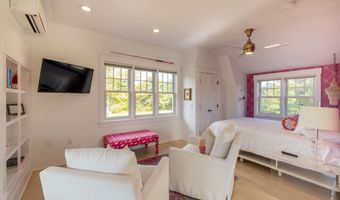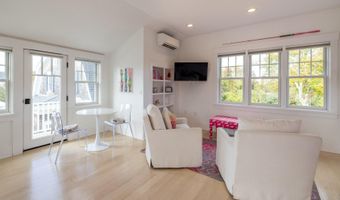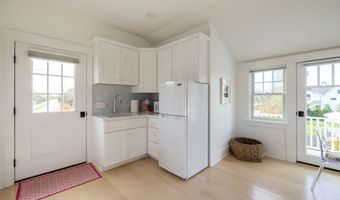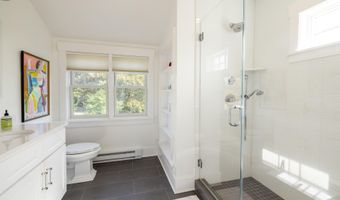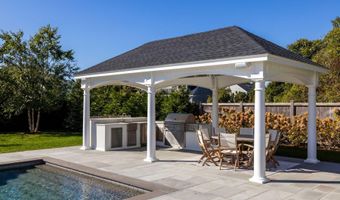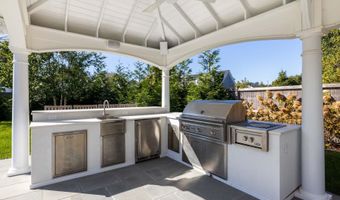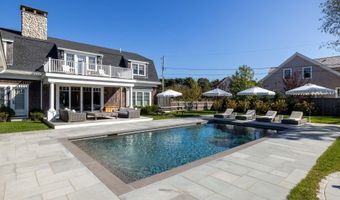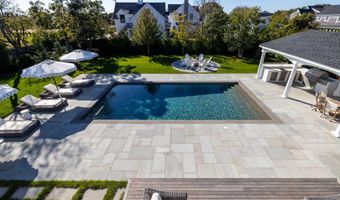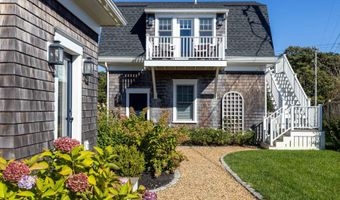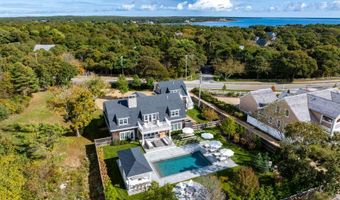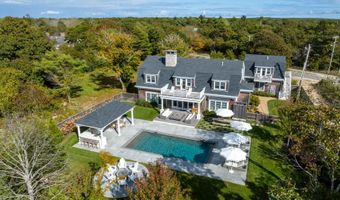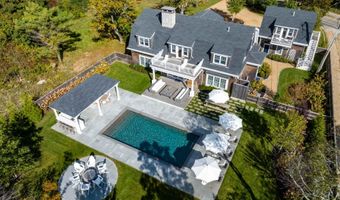264 Katama Rd Edgartown, MA 02539
Snapshot
Description
Experience the buzz of one of Katama's most desirable neighborhoods, right across from Down Harbor and next door to the Field Club and Somerset Lane. The good energy is everywhere. Here is your sanctuary amidst the hubbub, a custom-built 4700 sq ft classically styled home that feels brand new (square footage includes a finished basement). The vibe is upscale Edgartown with a coastal contemporary twist. The home is designed for entertaining an open floor plan transitions seamlessly to the stunning patio and landscaped backyard with a swimming pool and an outdoor kitchen beneath the pergola. The entryway provides a taste of things to come, with vaulted ceilings and an elegant stairway to the second floor. The chef's kitchen with top-of-the-line appliances has a large island with soapstone countertops that provides an area for casual gatherings or ample space for cooking. The substantial first-floor primary bedroom suite enjoys direct access to the deck and overlooks the backyard and pool area. Upstairs there are two large bedroom suites - plus a separate sitting area with fireplace and deck. The high ceilings provide light and openness in this elegant home. And as if all this space
More Details
History
| Date | Event | Price | $/Sqft | Source |
|---|---|---|---|---|
| Price Changed | $5,850,000 -7.07% | $1,234 | Wallace & Co. Sotheby's International Realty | |
| Listed For Sale | $6,295,000 | $1,328 | Wallace & Co. Sotheby's International Realty |
