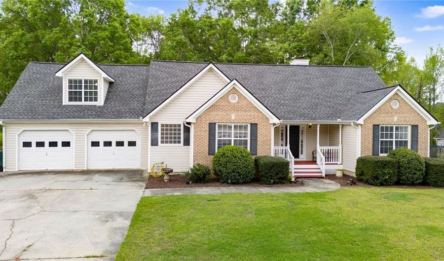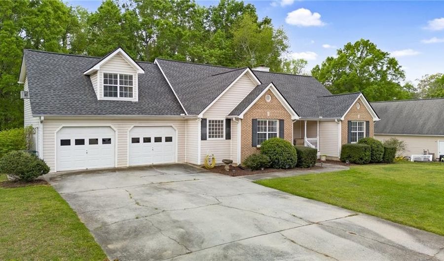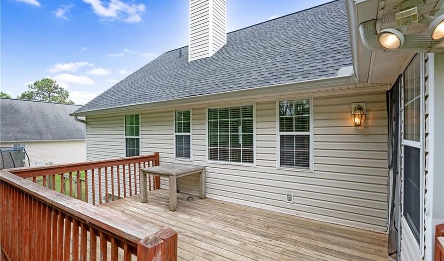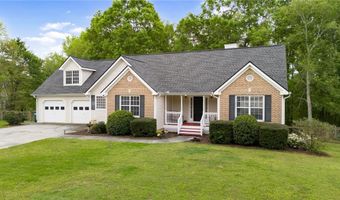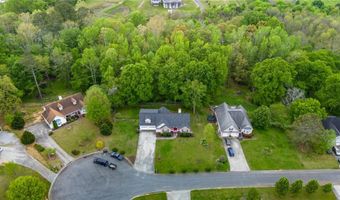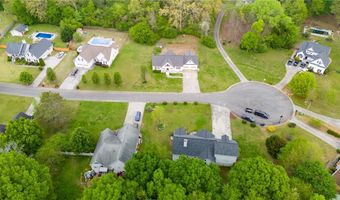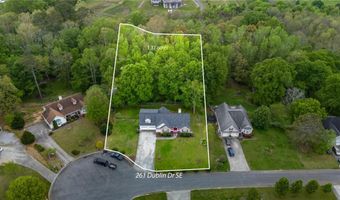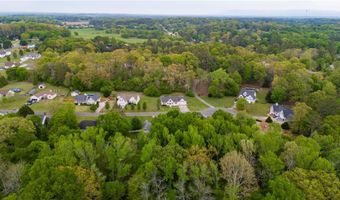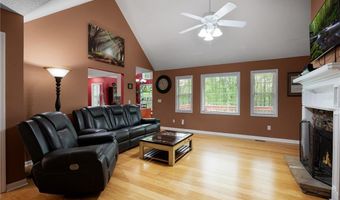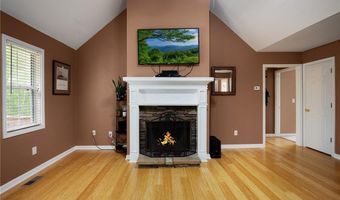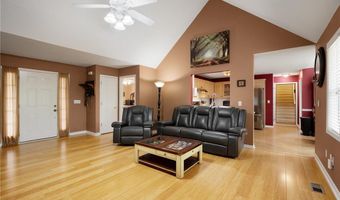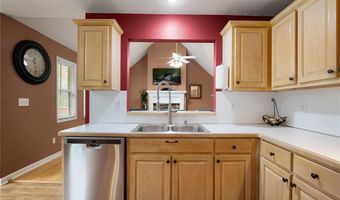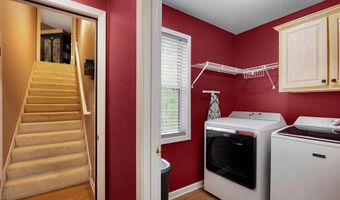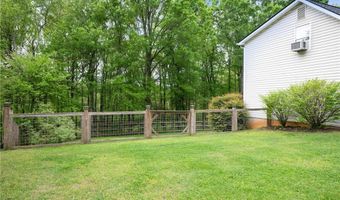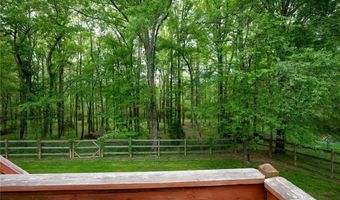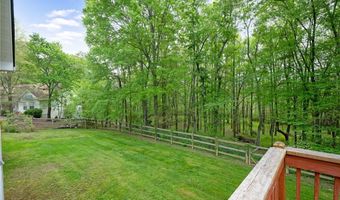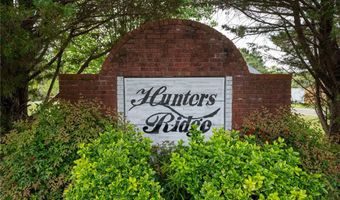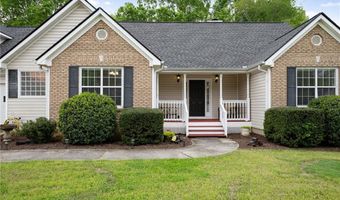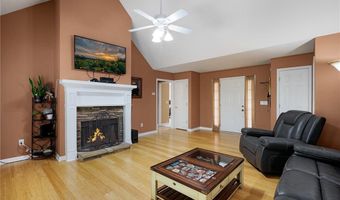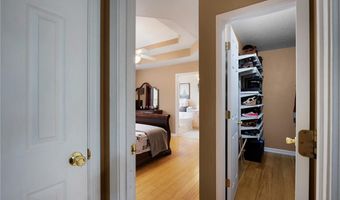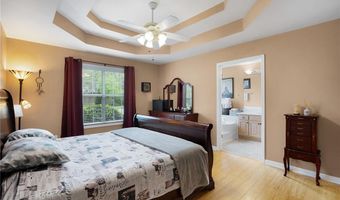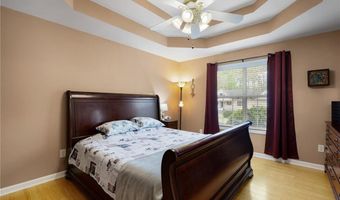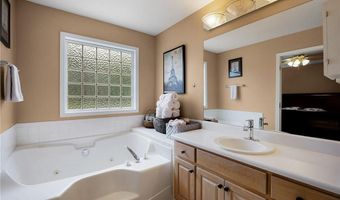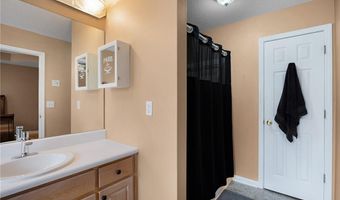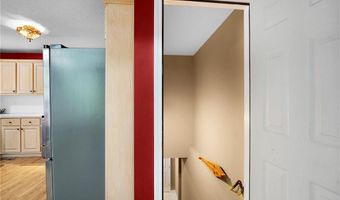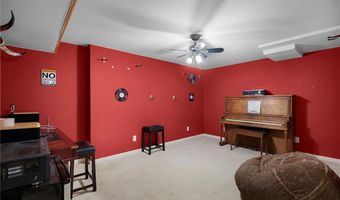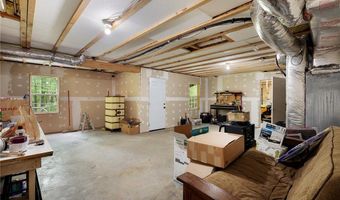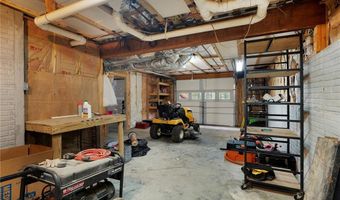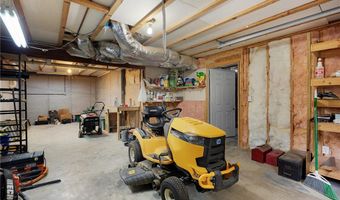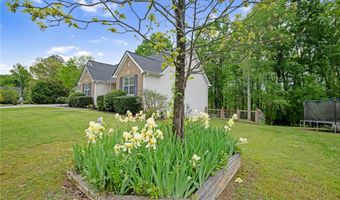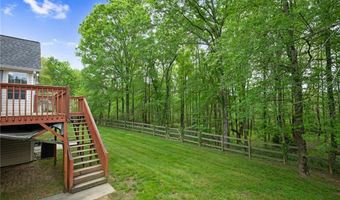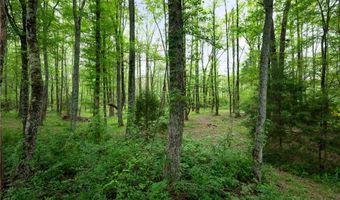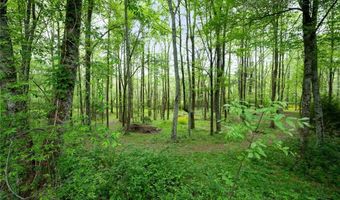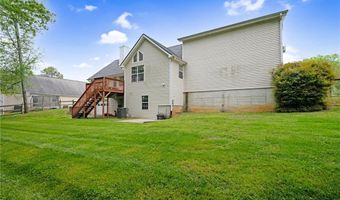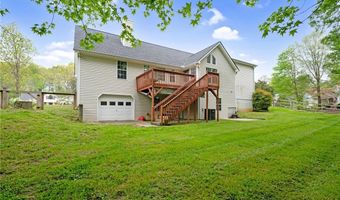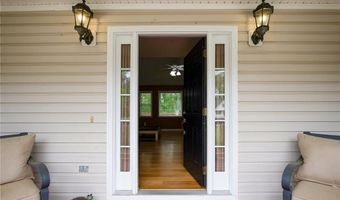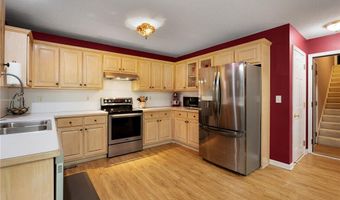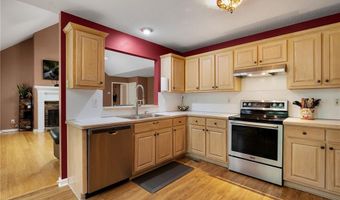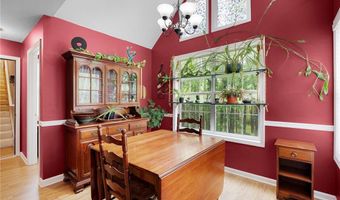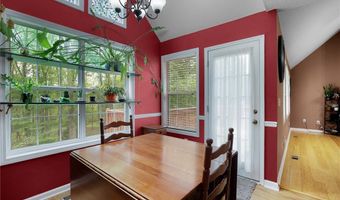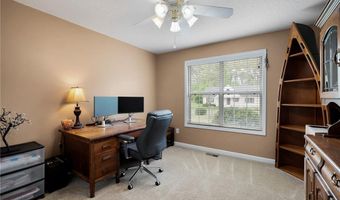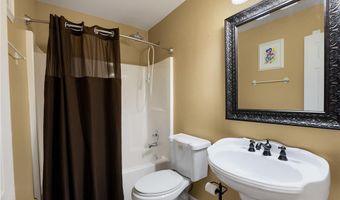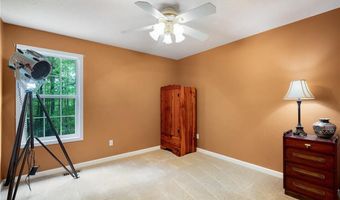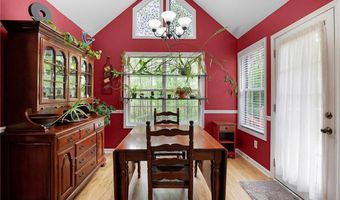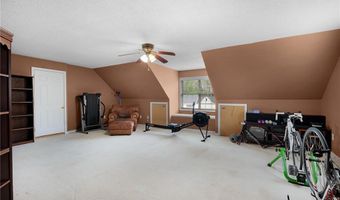261 Dublin Dr SE Calhoun, GA 30701
Snapshot
Description
This Home can easily be yours! 3 Br. 2 Baths, and a Spacious Bonus Room that could be a 4th Bedroom, full unfinished basement with the exception of one finished room which is ideal for a music room, playroom, etc. An Open concept greets you as you walk into the large vaulted Great Room with a Cozy Brick Fireplace. Split bedroom plan, ideal for guests or family. Master has a two closets, a soaking tub and step-in Shower. Breakfast room asjacent to the country kitchen looks like a formal dining room, with space for table chairs and a hutch. The windows in the dining area and Great room let the south sunshine flood both rooms with warmth and good light throughout. Door from Dining area opens onto the deck with stairs to back yard. In Back hallway off the kitchen, Stairs lead to the oversized Bonus room with a door into the attic. A front window overlooks the street. The Laundry room is a perfect size and has good storage. It is located to the Right of the stairs to upper level. Stairs to basement are across from laundry room door. This home is located on a private cul-de-sac in Hunters Ridge. The lot is extra deep and partially wooded w. a small stream on the back. A large portion of the back yard has an ideal fence for children or pets to enjoy. Outside entrances to basement located under the deck, one is a larger door for lawn mowers, etc. A gate is located on the West side of the fence. SCHOOL BUS TO SONORAVILLE Elementary, Red Bud Middle and SONARAVILLE HIGH SCHOOL stops right at your front drive. Owners need sufficient time to take pets outside. Time will be based on the owners location and time to get home.
More Details
History
| Date | Event | Price | $/Sqft | Source |
|---|---|---|---|---|
| Listed For Sale | $329,900 | $166 | Samantha Lusk & Associates Realty, Inc. |
Nearby Schools
Elementary School Red Bud Elementary School | 3 miles away | PK - 05 | |
Middle School Sonoraville East Middle School | 2.9 miles away | 06 - 08 | |
High School Sonoraville High School | 3 miles away | 09 - 12 |
