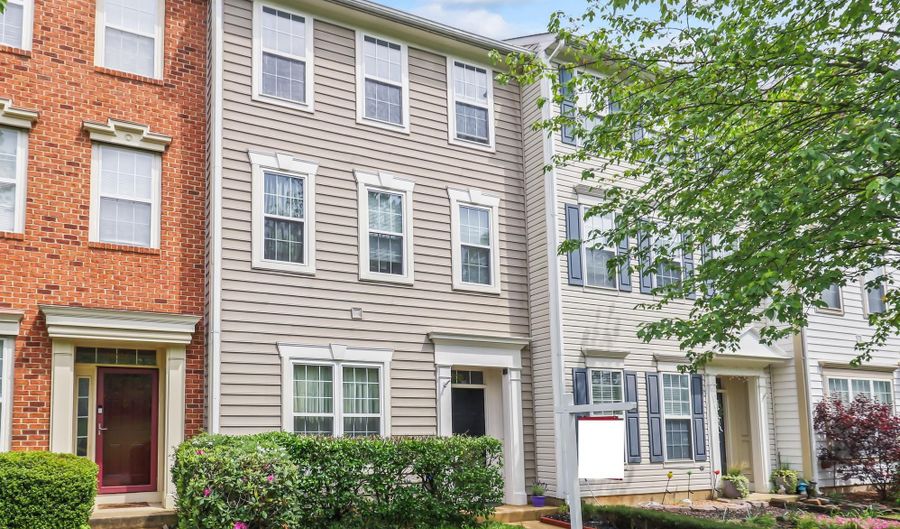26026 PRIESTERS POND Dr Chantilly, VA 20152
Snapshot
Description
This stunning 3-story townhome presents an array of desirable features, including a sought-after 2-car detached garage and an abundance of modern amenities. Upon entry, guests are welcomed by impressive 10-foot ceilings that sprawl across the main level, creating an atmosphere of openness and elegance. The layout seamlessly integrates an open-concept living space with a separate dining area, complemented by a cozy fireplace in the family room, which flows effortlessly into the updated kitchen. The back door opens onto the fully fenced backyard and has a built in pet door, providing an inviting space for outdoor gatherings or relaxation. Upstairs, a dedicated office area offers the perfect environment for remote work or study. The expansive owner's suite boasts dual walk-in closets and a lavish bathroom featuring dual vanities, a soaking tub, and an oversized shower. Two additional bedrooms on the top floor share a convenient "Jack & Jill" style bathroom, each equipped with its own vanity and walk-in closet. The top floor also offers flexible space, ideal for use as a secondary living area, office, or playroom, complete with a wet bar featuring upper cabinets and granite countertops. There is a mature Fuji persimmon fruit tree in the back that has produced fruit every year. Situated in South Riding, the townhome enjoys a convenient location with scenic views and ample off-street parking for guests. Nearby amenities such as Hyland Hills Pool, Murrey Park, and Little River Elementary enhance the community experience. Recent updates, including a new roof (2018), Trane HVAC system (2016), new windows (2016), GutterMaid gutter protectors (2016) and hardwood floors throughout the entire townhome, contribute to its allure and value. Additional upgrades such as a granite wet bar on the third floor and new appliances further enhance the appeal of the property. With a minimal HOA fee covering access to community amenities such as the pool and tennis courts, this home offers exceptional value and convenience. Embraced by its safe and picturesque surroundings, this townhome epitomizes the perfect blend of comfort, style, and modern living.
More Details
History
| Date | Event | Price | $/Sqft | Source |
|---|---|---|---|---|
| Listing Removed For Sale | $699,900 | $317 | Redfin Corporation | |
| Price Changed | $699,900 +3.7% | $317 | Redfin Corporation | |
| Listed For Sale | $674,900 | $305 | Redfin Corporation |
Nearby Schools
High School Westfield High | 2 miles away | 09 - 12 | |
Middle School Franklin Middle | 4.2 miles away | 07 - 08 | |
Elementary School Brookfield Elementary | 4.4 miles away | PK - 06 |
 Is this your property?
Is this your property?