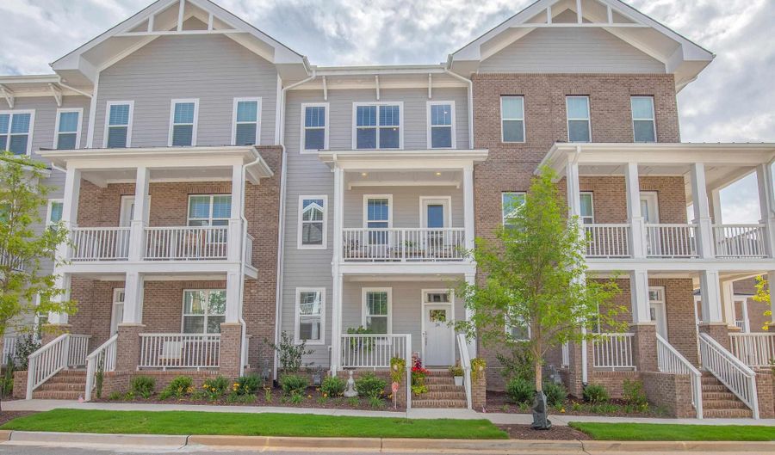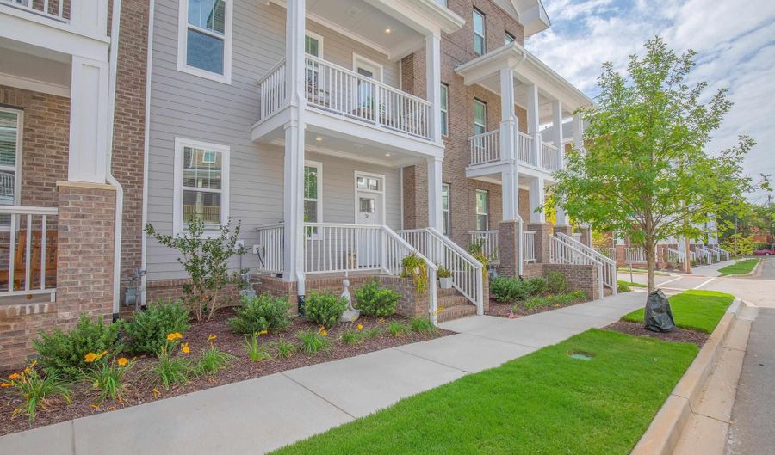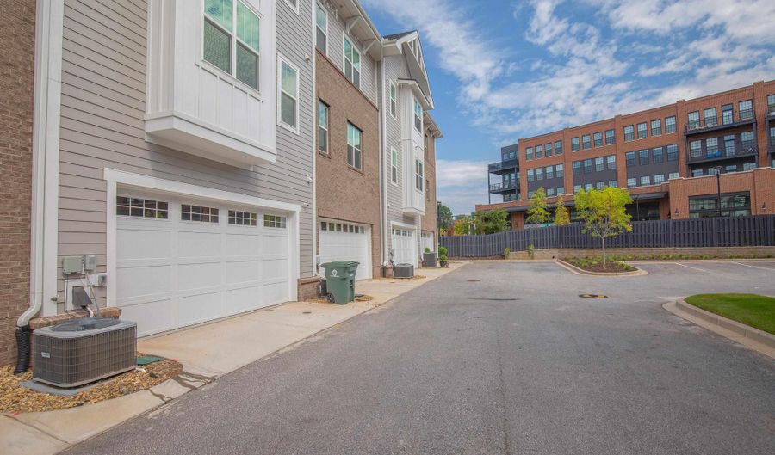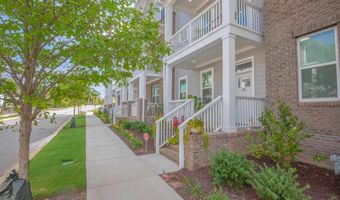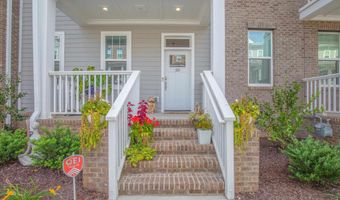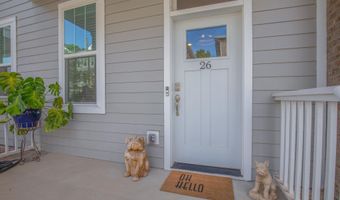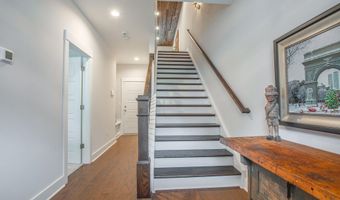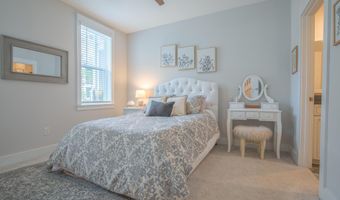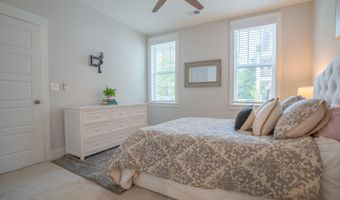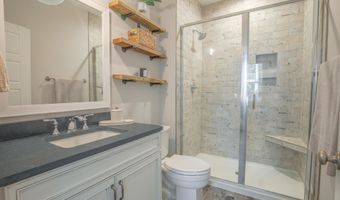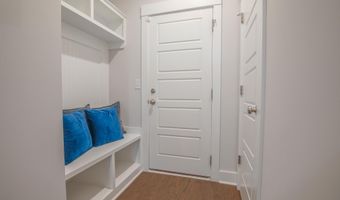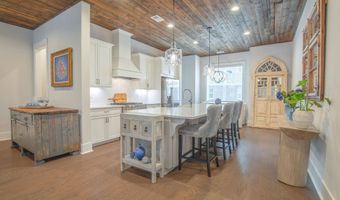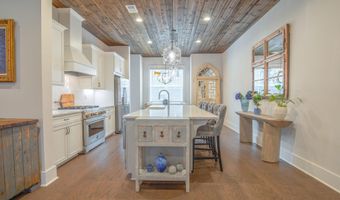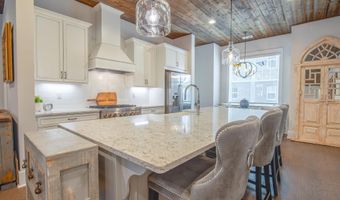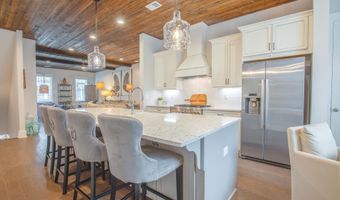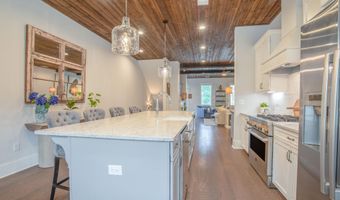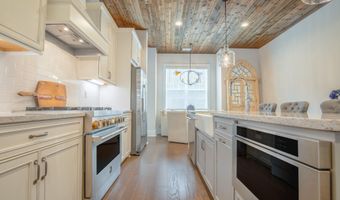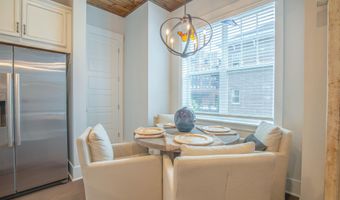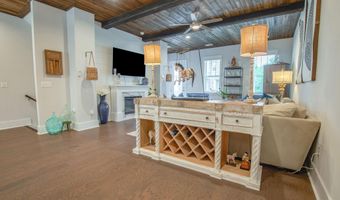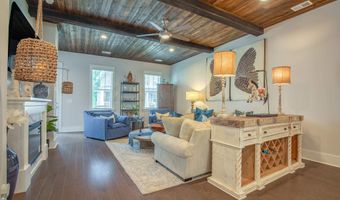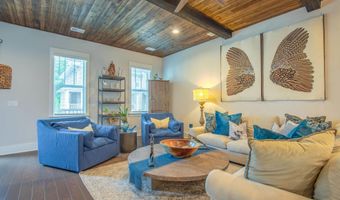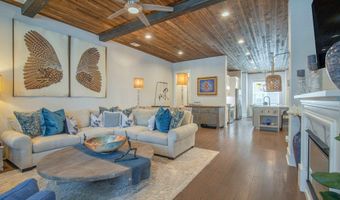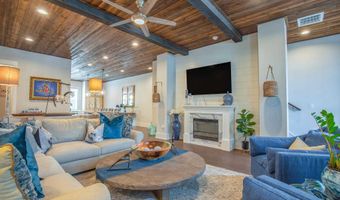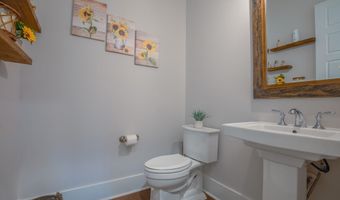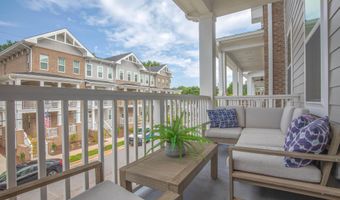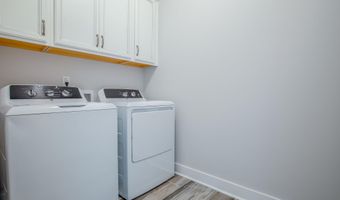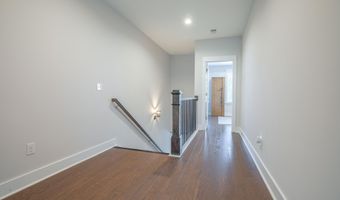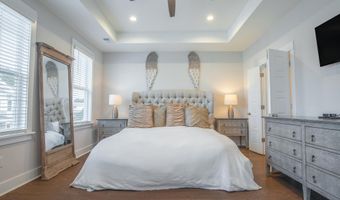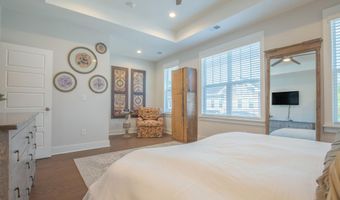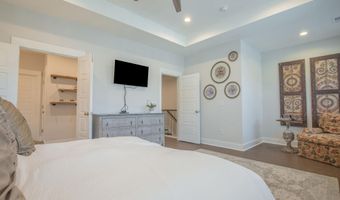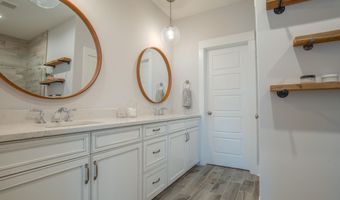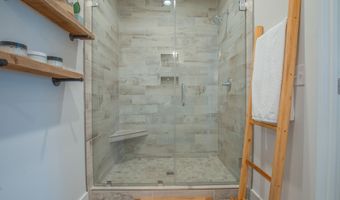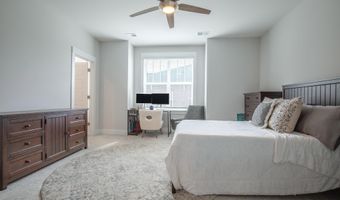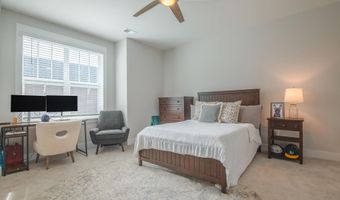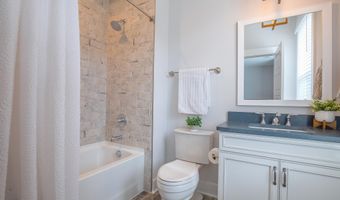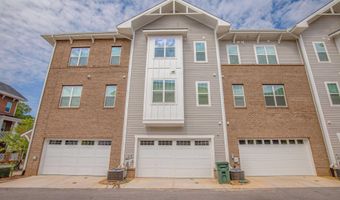26 Whitner St Greenville, SC 29601
Snapshot
Description
Urban living at its finest! Step into the epitome of modern convenience and style with this like-new, 3 story, 3 bedroom, 3.5 bath townhome, ideally situated just steps away from vibrant Main Street and even closer to Cook's Station. This urban oasis seamlessly blends luxurious living with convenience, offering an array of features that will leave you in awe. Prepare to be impressed by the gourmet kitchen, complete with top-of -the-line JennAir appliances, a huge center island and sleek quartz countertops. This kitchen is a masterpiece designed for all your cooking and entertaining needs. Indulge in the custom tile showers that elevate the bathrooms to spa-like spaces. Enjoy your morning coffee or evening cocktails on the private outdoor terrace. The rich, hardwood floors throughout the townhome add a touch of elegance and warmth to the design, providing the perfect backdrop for your unique style. The upgraded tongue-and-groove ceilings on the second floor are gorgeous. The attached two-car garage offers secure parking and additional storage. Don't miss your chance to live in nearly new construction so close to all downtown has to offer!
More Details
History
| Date | Event | Price | $/Sqft | Source |
|---|---|---|---|---|
| Listed For Sale | $865,000 | Encore Realty |
Nearby Schools
Elementary School Stone Elementary | 0.8 miles away | KG - 05 | |
High School Greenville Sr High | 1.1 miles away | 09 - 12 | |
Learning Center Life Long Learning Center | 1.5 miles away | PK - PK |
