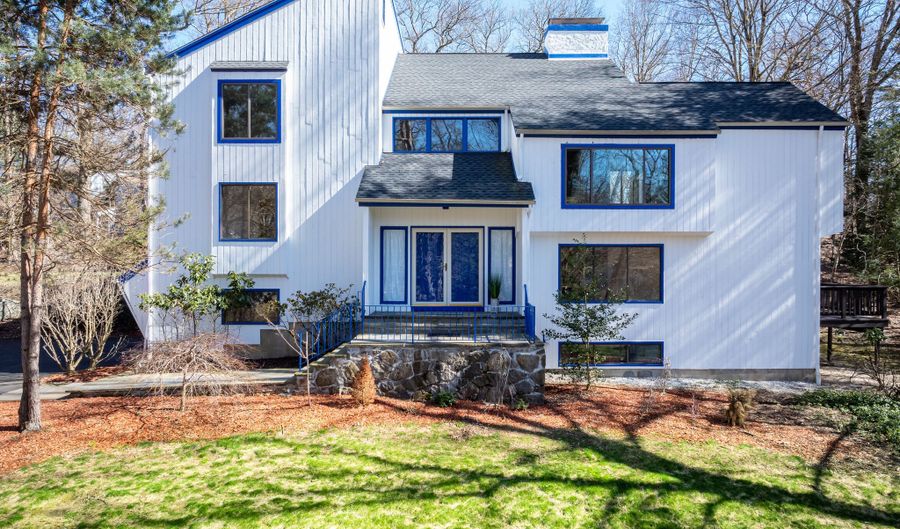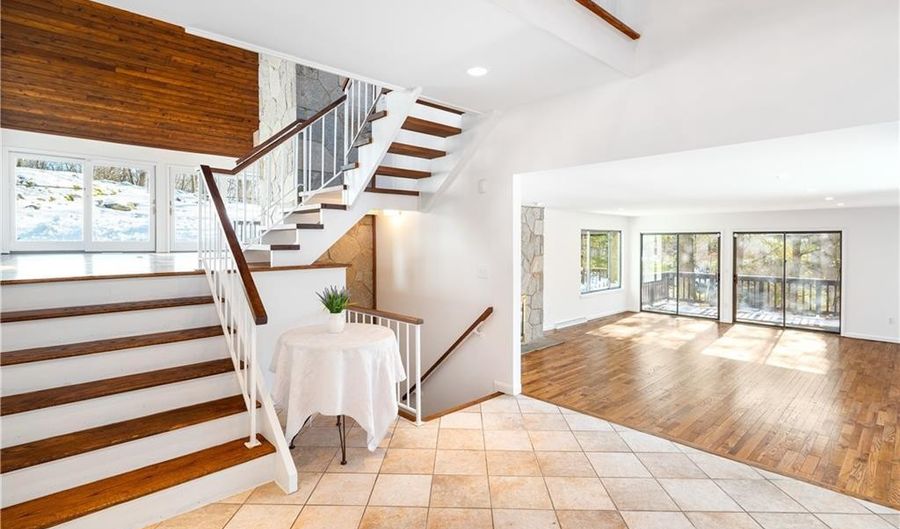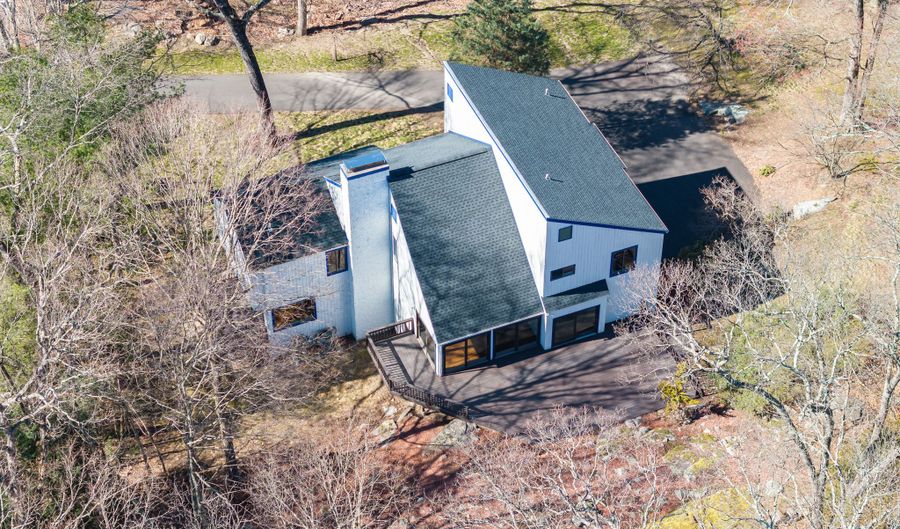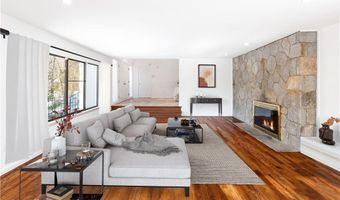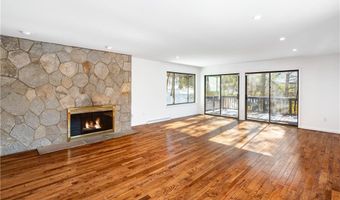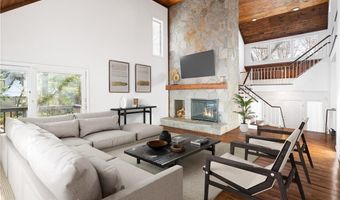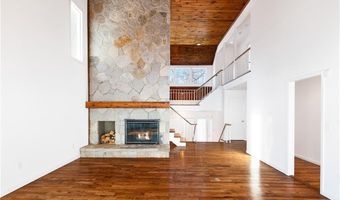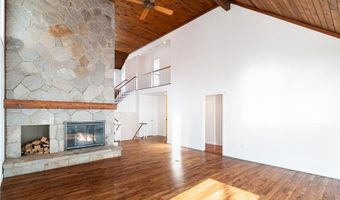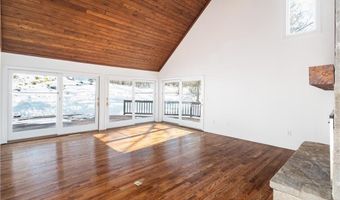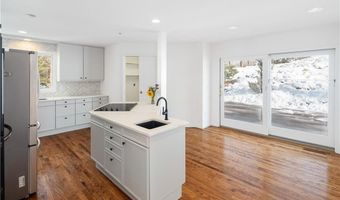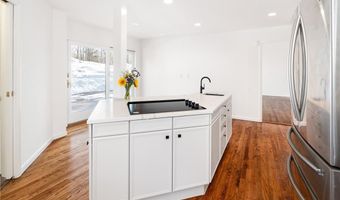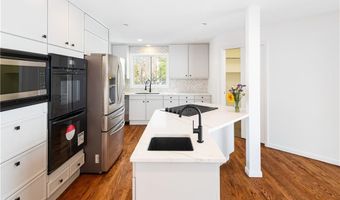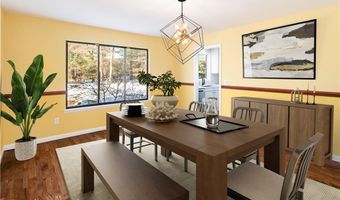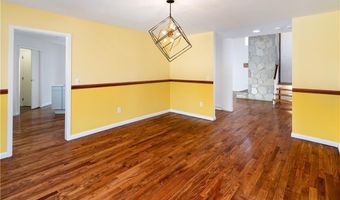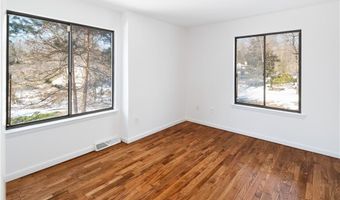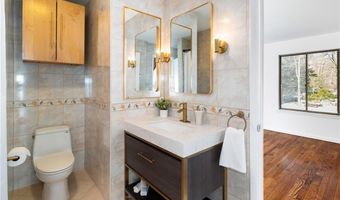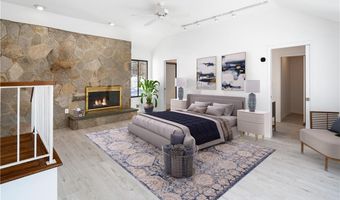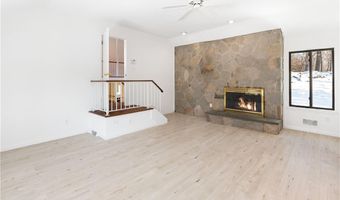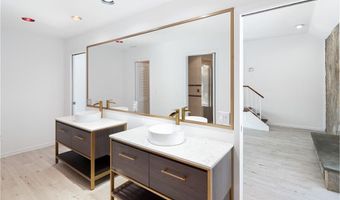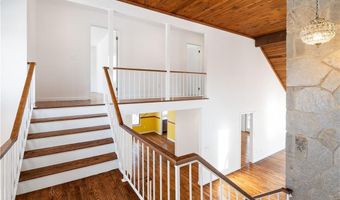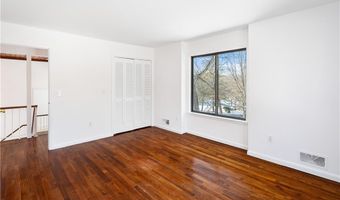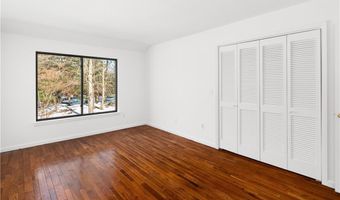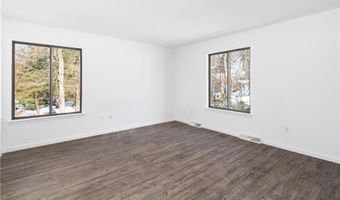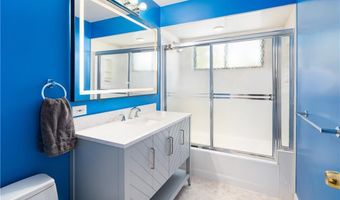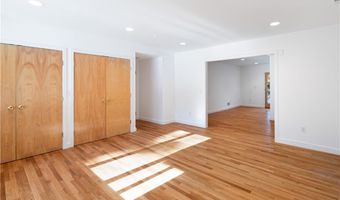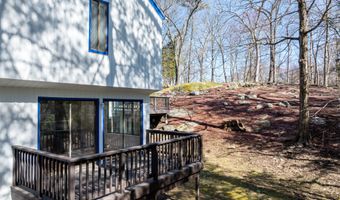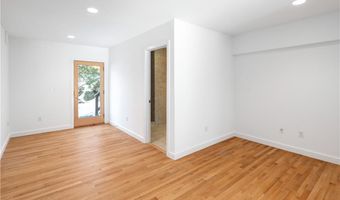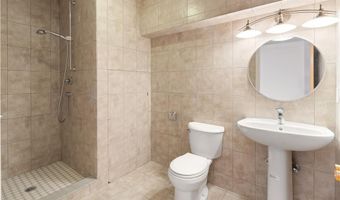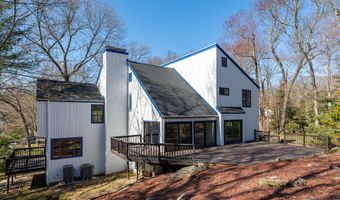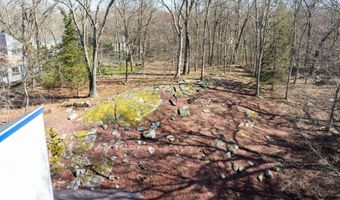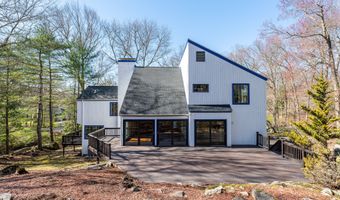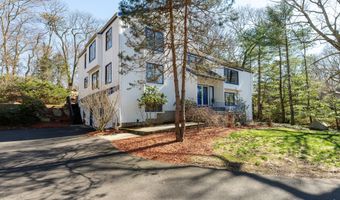26 General Waterbury Ln Stamford, CT 06902
Snapshot
Description
Welcome to 26 General Waterbury Lane: Located on a private cul-de-sac in Westover, this home offers privacy and convenient accessibility to Downtown Stamford, the Merritt Parkway, I-95, New Canaan and Greenwich. The property features four generously sized bedrooms (with the possibility of a 5th on the first floor) and four full bathrooms.The main floor features two living rooms both with dramatic windows, custom stone fireplaces, hardwood floors, and access to the properties two decks. The kitchen has been newly renovated, and offers easy access to the dining room- perfect for entertaining or hosting holiday gatherings. The main floor features an additional room offering the possibility for a guest suite, or office, and has access to the first floor full bath.The primary suite is a incredible- featuring a large custom stone wood burning fireplace, and en-suite primary bath with his and her closets. The upstairs also features an additional three bedrooms and another newly upgraded full bath. The walk out basement features hardwood floors, a full bath, and provides tremendous flexibility to have a playroom, office, additional guest suite, or gym. Two car garage with direct access and entry to home. This home has been meticulously cared for and thoughtfully updated: New roof, new driveway, new kitchen, updated bathrooms, floors, decks, new HVAC system, lighting, and much more. Please see the attached documents outlining all of the property's upgrades as well as floor plans.
More Details
History
| Date | Event | Price | $/Sqft | Source |
|---|---|---|---|---|
| Listed For Sale | $1,399,000 | $273 | William Pitt Sotheby's Int'l |
Nearby Schools
Pre-Kindergarten Preschool Team | 0.4 miles away | PK - PK | |
Elementary School Hart School | 0.8 miles away | KG - 05 | |
Middle School Cloonan School | 0.8 miles away | 06 - 08 |
