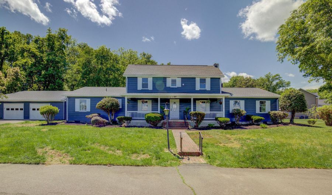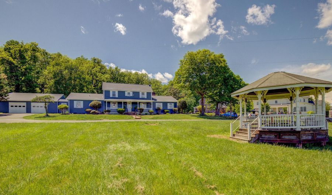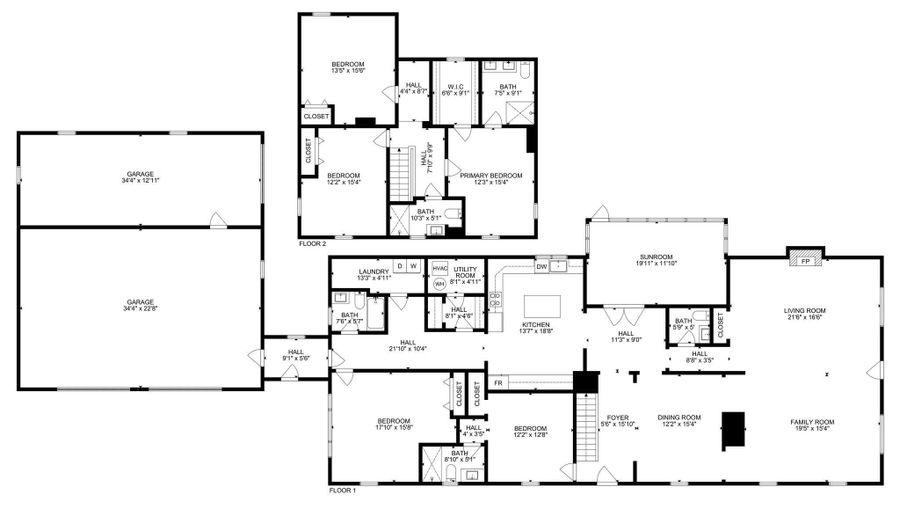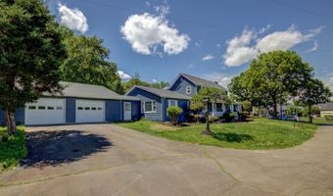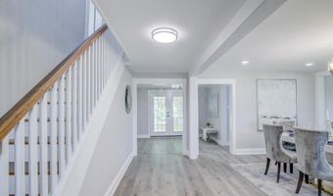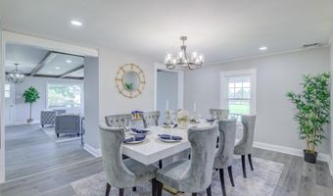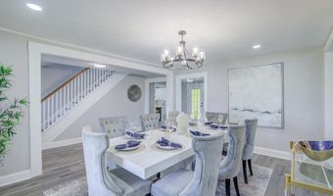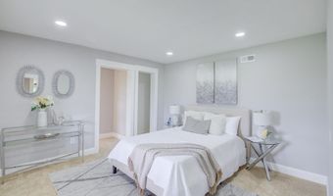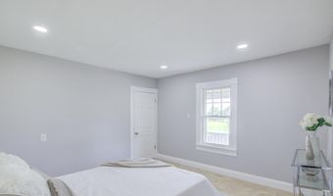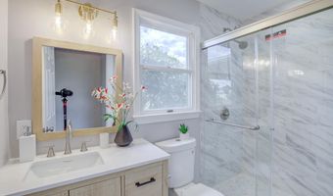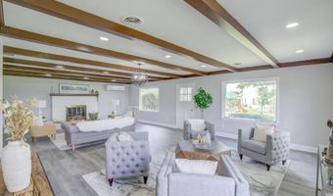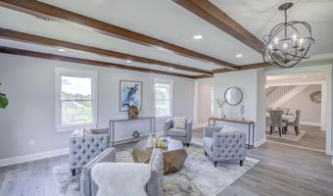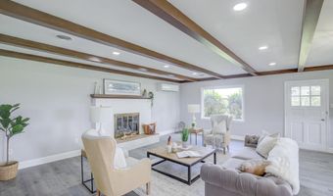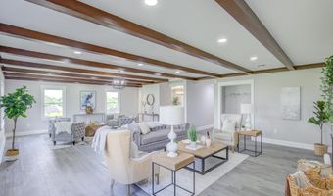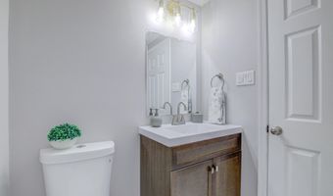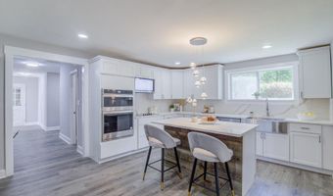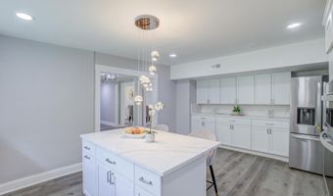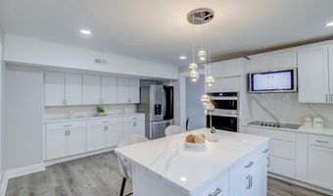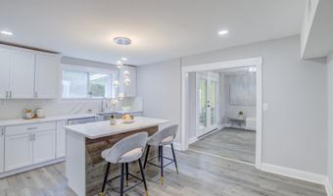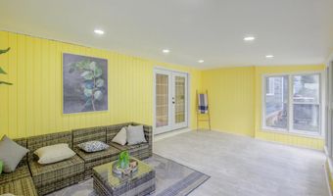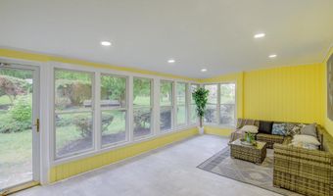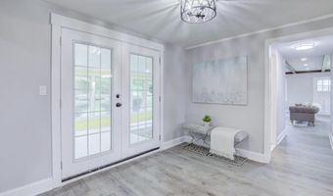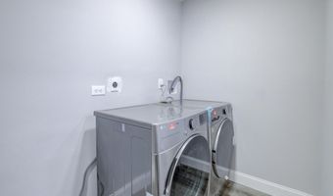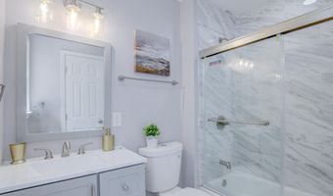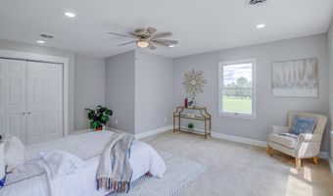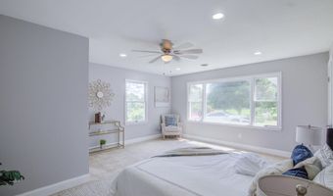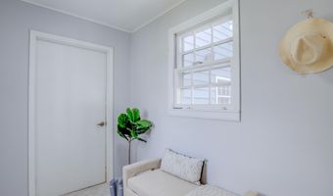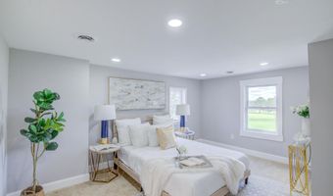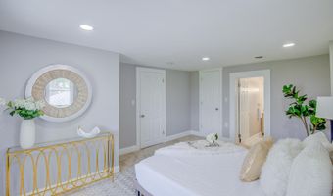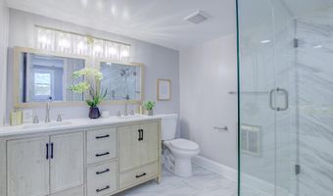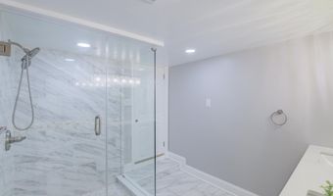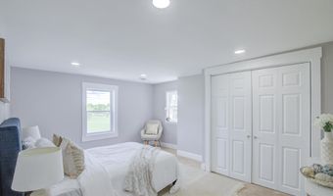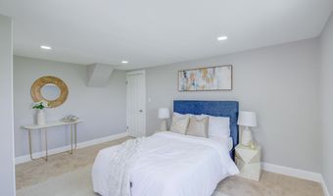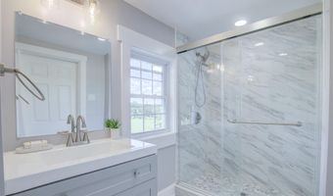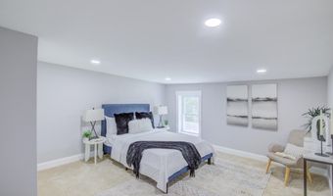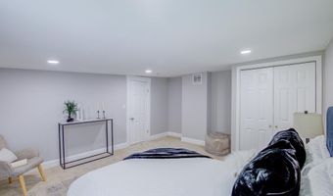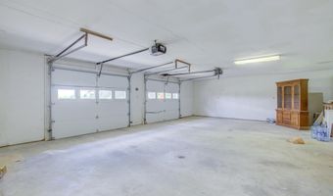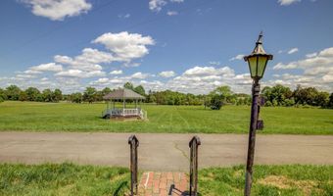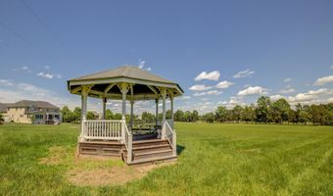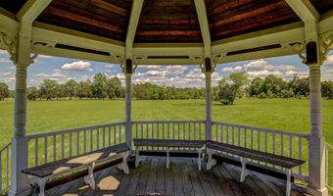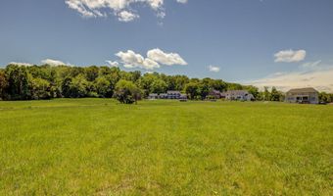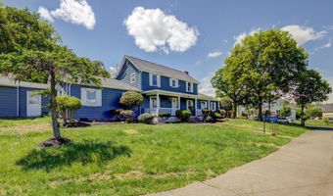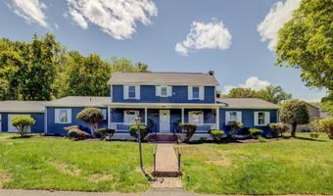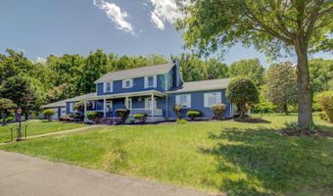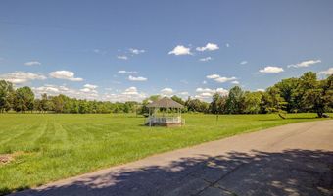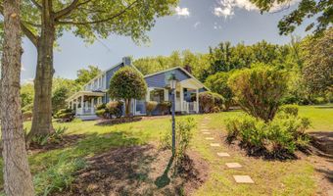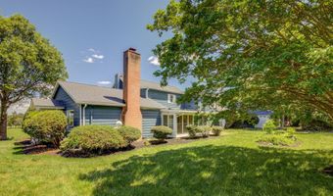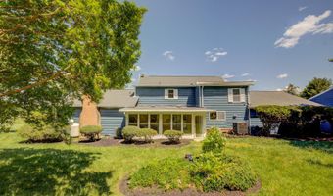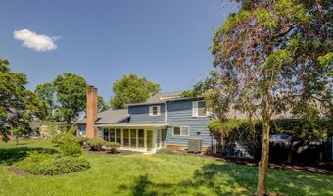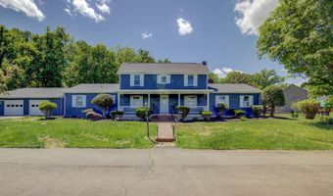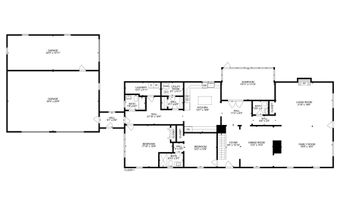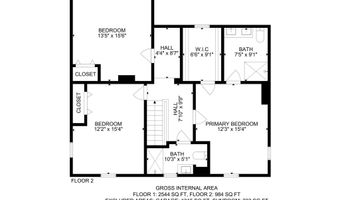25830 JANES Ct Chantilly, VA 20151
Snapshot
Description
Welcome to the epitome of refined living at this meticulously renovated 1900-built home, where historical allure seamlessly integrates with contemporary comfort. Impeccably upgraded in 2024, this residence exudes sophistication at every turn.
As you step through the inviting foyer, you're welcomed by the exquisite craftsmanship that defines every detail of this home. The brand new roof provides not only aesthetic appeal but also peace of mind, ensuring durability and reliability for years to come.
The heart of the home lies in the upgraded kitchen, a true culinary masterpiece. Boasting quartz countertops and backsplashes, along with an abundance of cabinet space, it's a chef's dream come true. State-of-the-art appliances, including a built-in microwave/wall oven, elevate the cooking experience to new heights. The addition of a modern kitchen hub adds a touch of technological innovation, enhancing your culinary endeavors.
Adjacent to the kitchen, you'll find the laundry room conveniently located on the main level, adding to the functionality and ease of living.
Indulge in the tranquility of the first main level bedroom, complete with a private full bathroom, offering versatility and functionality. Additionally, on the main level, guests can enjoy the comfort of a second full bedroom and full bath, while a convenient half bath is available off the living room.
Upstairs, three more bedrooms await. The master en-suite is a luxurious retreat, featuring a fully remodeled bathroom and a spacious walk-in closet. The second bathroom upstairs has also been fully remodeled, ensuring comfort and style for all residents.
The attached 2-car garage enhances the convenience of daily living, while the addition of a new well being installed and access to public sewer ensures optimal utility options.
Set on 6.7 acres of prime Fairfax County land, at the boundary of Fairfax and Loudoun County, this property offers endless opportunities for outdoor enjoyment. Whether hosting gatherings on the expansive grounds or unwinding in the serene surroundings, this home offers a lifestyle of unparalleled luxury. Plus, this estate is a true gem, free from all HOA restrictions and rules, providing you with unparalleled freedom and flexibility in how you enjoy your property.
Welcome to your next home, where every detail has been meticulously crafted for years of enjoyment and relaxation. Don't miss the chance to experience the perfect fusion of historic charm and modern elegance. With its ideal location providing easy access to amenities, this home presents a rare opportunity for refined living. Schedule your private tour today and discover the exceptional lifestyle awaiting you!
More Details
History
| Date | Event | Price | $/Sqft | Source |
|---|---|---|---|---|
| Listed For Sale | $1,449,000 | $424 | Samson Properties |
Nearby Schools
High School Westfield High | 1.5 miles away | 09 - 12 | |
Middle School Franklin Middle | 3.3 miles away | 07 - 08 | |
Elementary School Brookfield Elementary | 3.7 miles away | PK - 06 |
