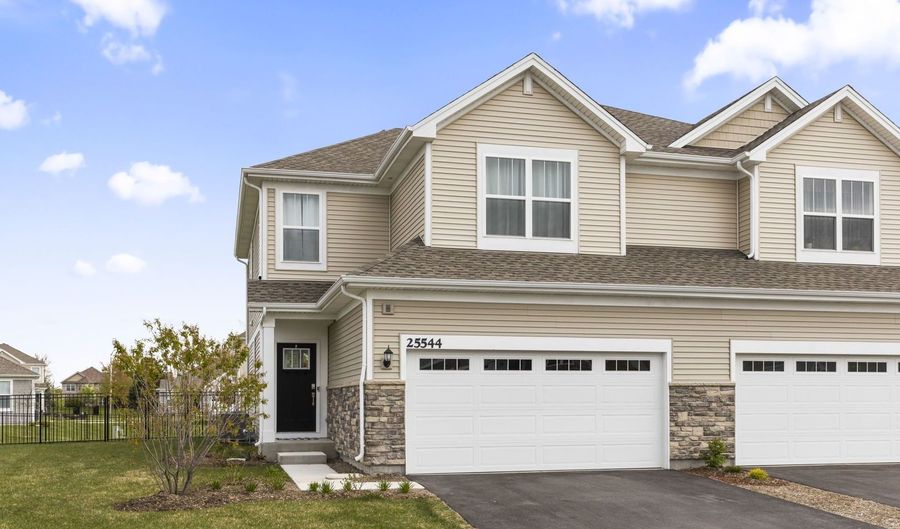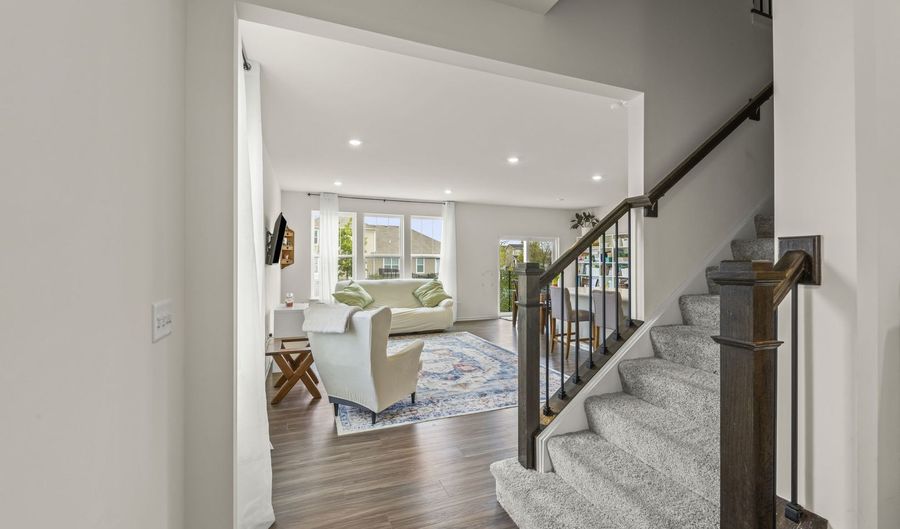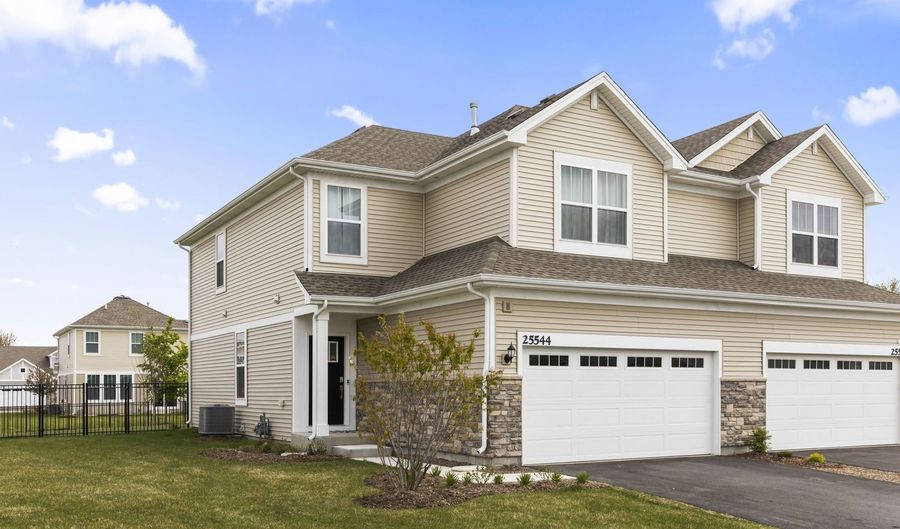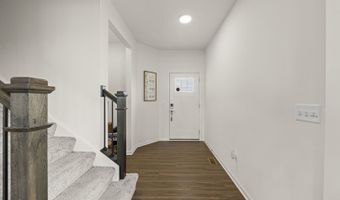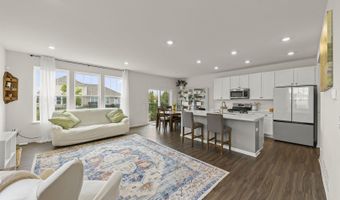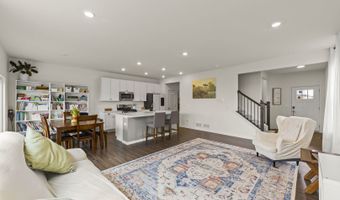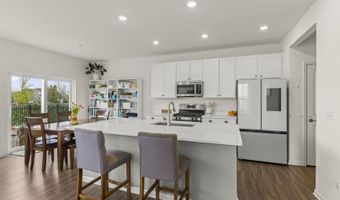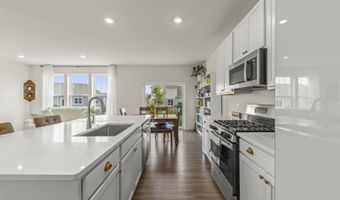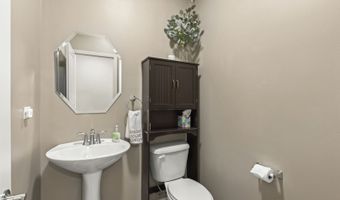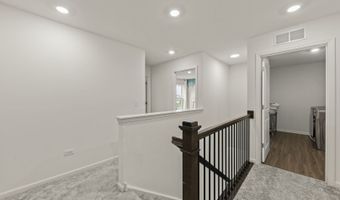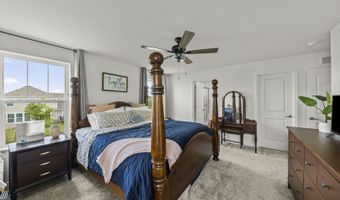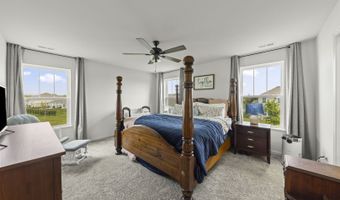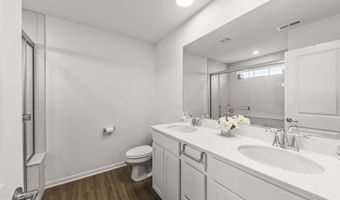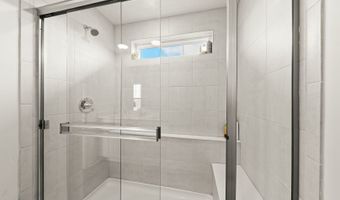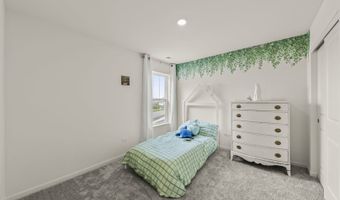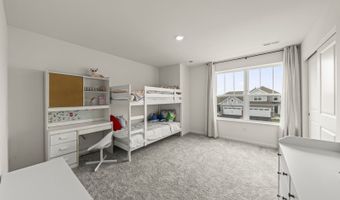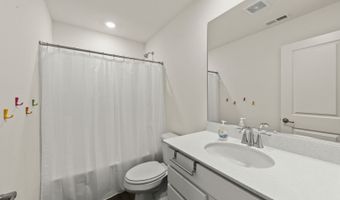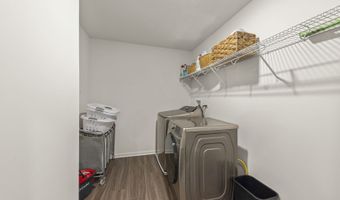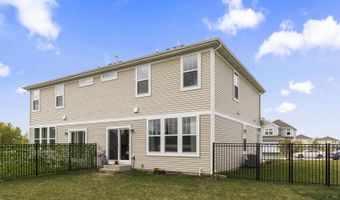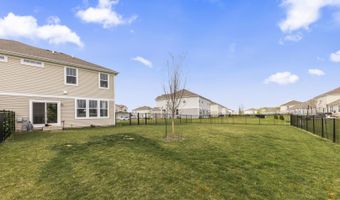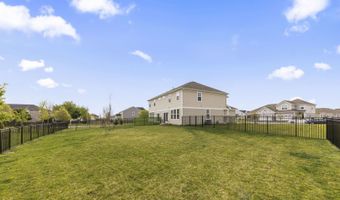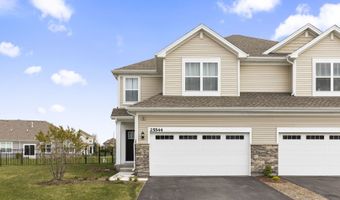25544 W Maurice Ln Plainfield, IL 60586
Snapshot
Description
Introducing Creekside Crossing, a spacious community conveniently located near historic downtown Plainfield. The Marianne model is a striking two-story duplex boasting a contemporary, open-concept layout with 3 bedrooms, 2.5 bathrooms, and a 2-car garage. Step inside to discover 9-foot ceilings on the first floor, leading into a generously sized great room seamlessly flowing into the dining area and modern kitchen-an ideal setup for both daily living and entertaining. The well-equipped kitchen showcases beautiful 42" cabinetry, a built-in pantry, an expansive island with breakfast bar, exquisite quartz countertops, and a suite of GE stainless steel appliances. Luxury Vinyl Plank flooring extends throughout the entire first floor, adding style and durability. Upstairs, the spacious owner's suite features an accompanying bath and walk-in closet. The owner's bath includes elegant 35" cabinetry, a white quartz double bowl vanity, and a walk-in shower with a ceramic tile surround extending to the ceiling, complete with a shampoo ledge and built-in seat, alongside a transom window for abundant natural light. Additionally, the second floor presents two more bedrooms adjacent to a second bathroom, as well as a conveniently situated laundry room. Designed for modern living, this home is equipped with essential technology features, including a Legrand On-Q RF Transparent Structured Media Enclosure, Ring Video Doorbell Pro, Ring Alarm Security Kit, smart thermostat, and smart lock. The full basement offers potential for future expansion. Residents will benefit from HOA services covering lawn care and snow removal. Enjoy close proximity to downtown Plainfield for recreational amenities, dining options, and entertainment venues. Located in the Plainfield school district 202, with access to Plainfield North High School, this property offers a blend of convenience, comfort, and contemporary style.
More Details
History
| Date | Event | Price | $/Sqft | Source |
|---|---|---|---|---|
| Price Changed | $399,999 -1.23% | $225 | john greene, Realtor | |
| Listed For Sale | $405,000 | $228 | john greene, Realtor |
Nearby Schools
Middle School Timber Ridge Middle School | 0.3 miles away | 06 - 08 | |
Elementary School Wesmere Elementary School | 1 miles away | KG - 05 | |
Middle School Troy Middle School | 1.5 miles away | 07 - 08 |
