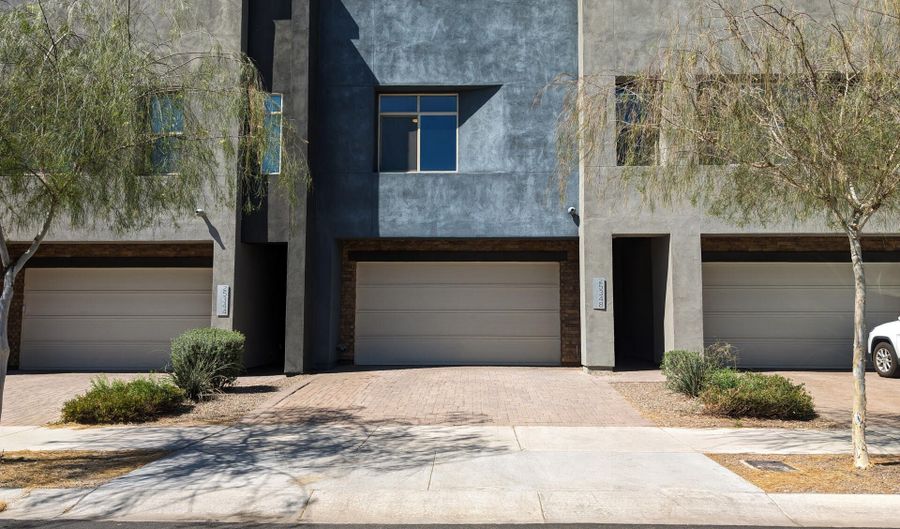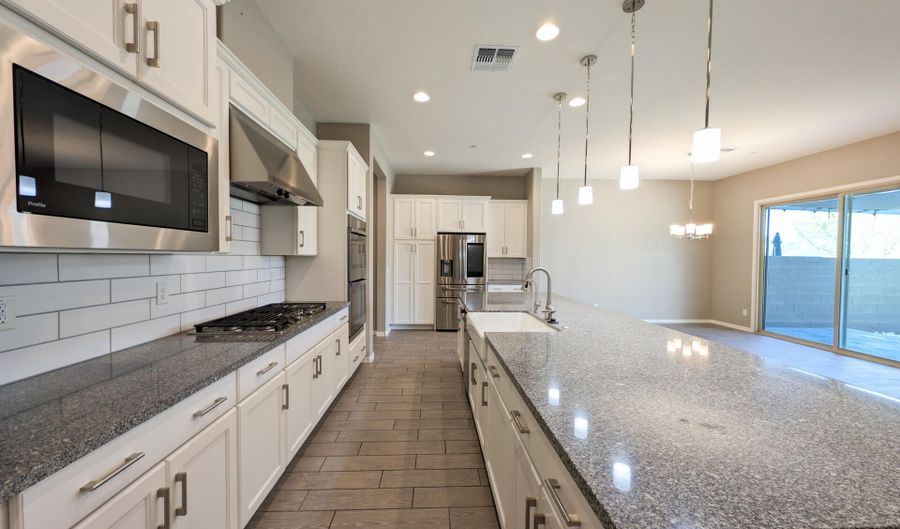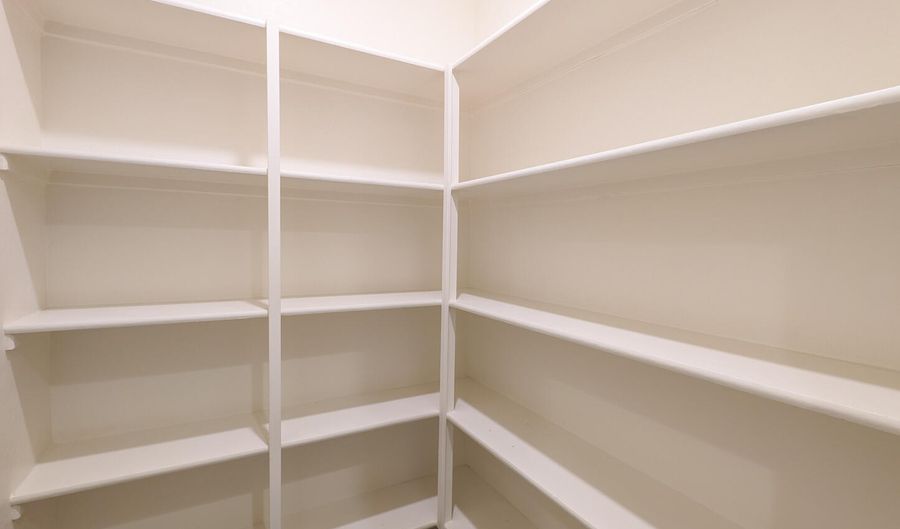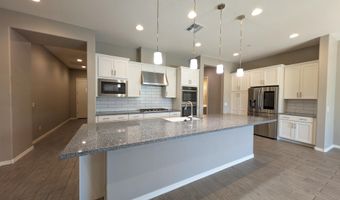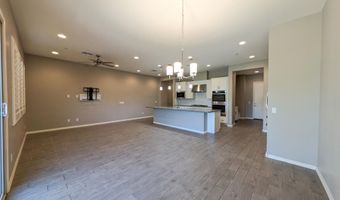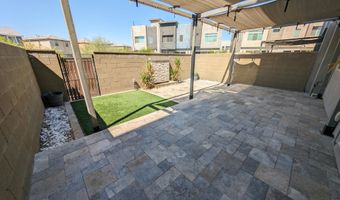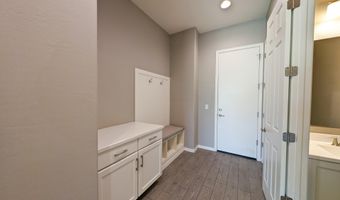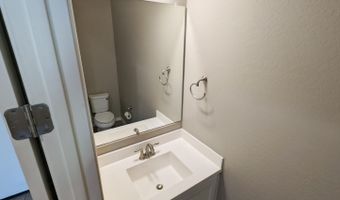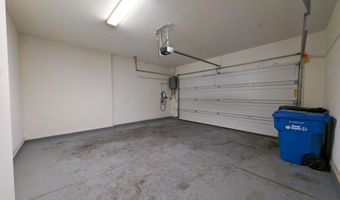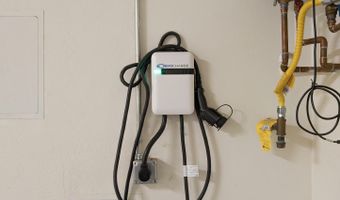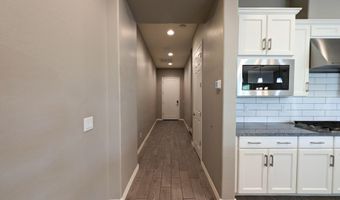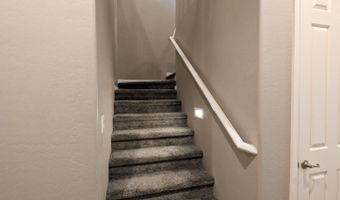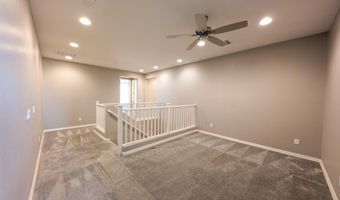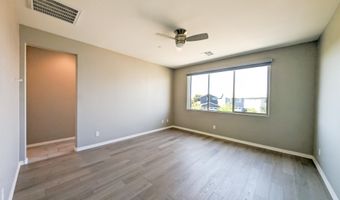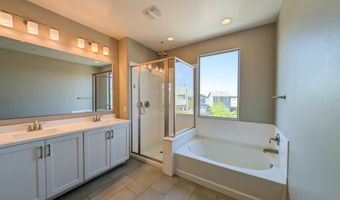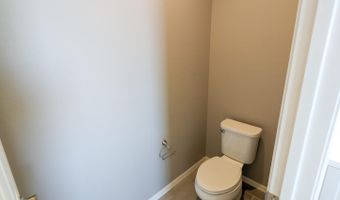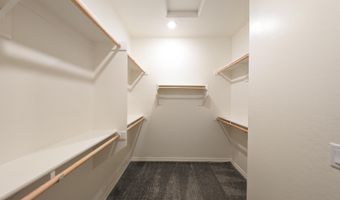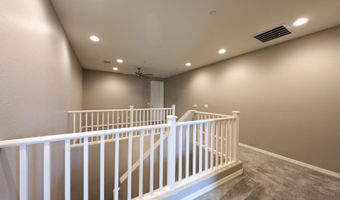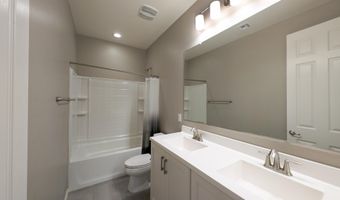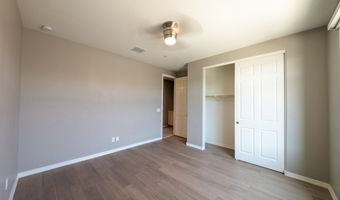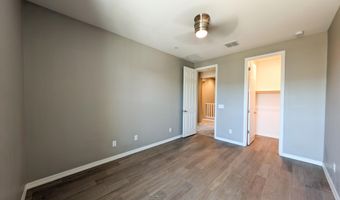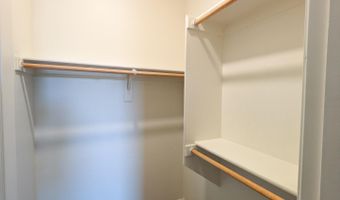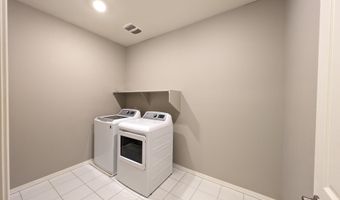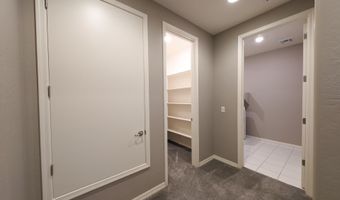25348 N 19TH Ln Phoenix, AZ 85085
Snapshot
Description
Welcome to contemporary luxury living in this stunning 3-bedroom townhouse located in Phoenix's sought-after Deer Valley school district. Boasting 2,354 square feet of meticulously designed space, this residence offers a perfect blend of style, comfort, and convenience.
Step inside to discover modern finishes and upgrades throughout, including sleek tile flooring, designer fixtures, and chic accents. The spacious living area is ideal for entertaining, with an open layout that flows seamlessly into the chef's gourmet kitchen. Here, you'll find stainless steel appliances, color flexible salt-and-pepper countertops and very ample cabinet space. Escape to the serene master suite, complete with a dual sink vanity, separate shower and luxurious soaking tub, perfect for unwinding after a long day. Two additional bedrooms provide flexibility for guests or a home office. Upstairs, a versatile family area offers additional living space, perfect for movie nights or relaxation.
Enjoy outdoor living year-round on the covered patio, perfect for alfresco dining or simply soaking up the Arizona sunshine. And with the convenience of a built-in EV charger, you can easily power up your electric vehicle right at home.
Some of the other features of this luxurious home include a 2-car garage, walk-in laundry room, and 2.5 bathrooms for added convenience.
Boasting a prime location, this townhouse is also within close proximity to a plethora of attractions, including downtown Phoenix and Scottsdale, renowned dining establishments, entertainment venues, and top-rated schools. This townhouse offers the epitome of modern posh living in a highly desirable location. Don't miss your chance to make this dream home yours!
More Details
History
| Date | Event | Price | $/Sqft | Source |
|---|---|---|---|---|
| Listed For Sale | $650,000 | $276 | HomeSmart, Scottsdale, AZ |
Nearby Schools
Elementary & Middle School Norterra Canyon K - 8 | 0.9 miles away | KG - 08 | |
Middle & High School Black Canyon School | 2.2 miles away | 05 - 12 | |
Middle & High School Adobe Mountain School | 2.6 miles away | 05 - 12 |
