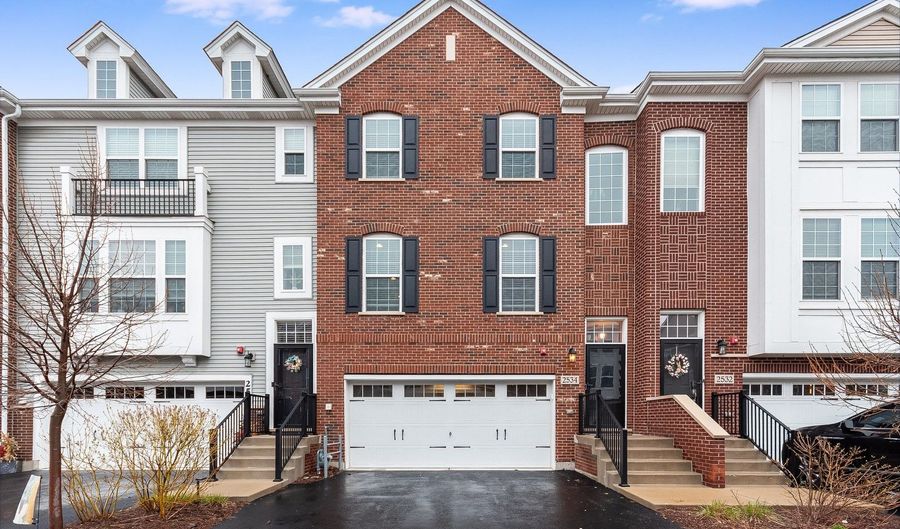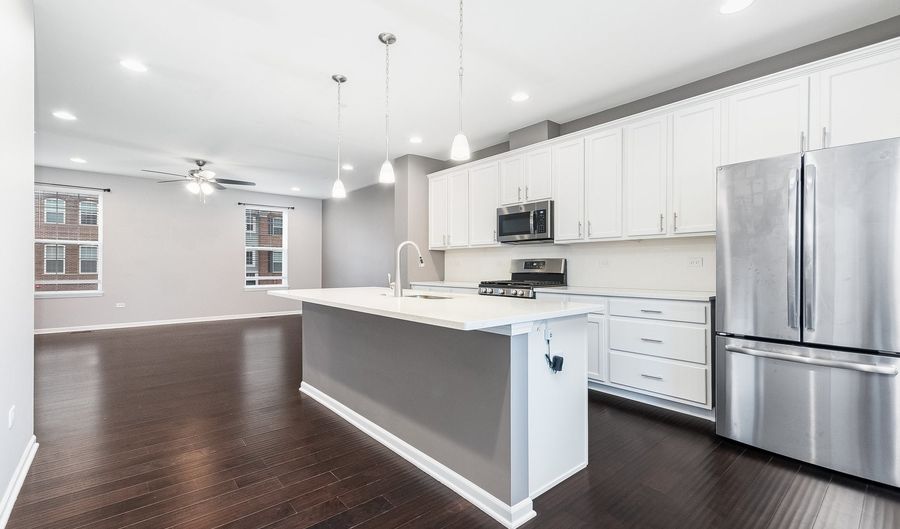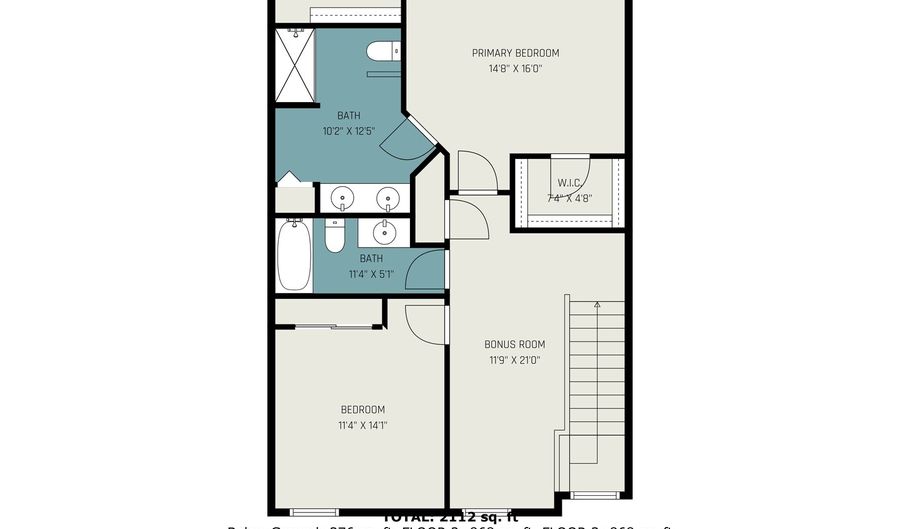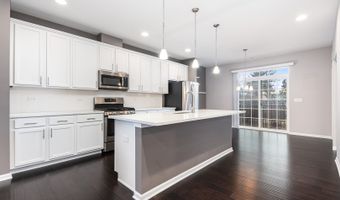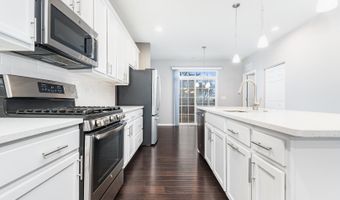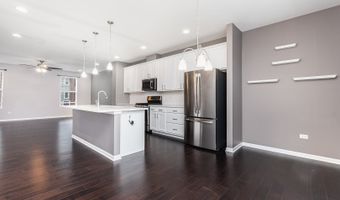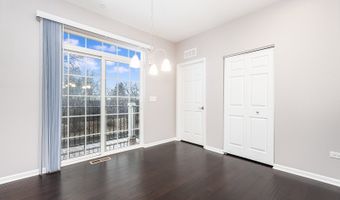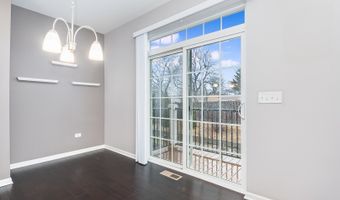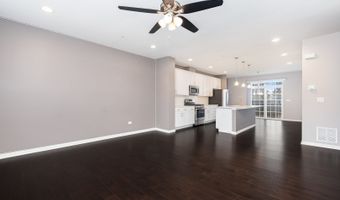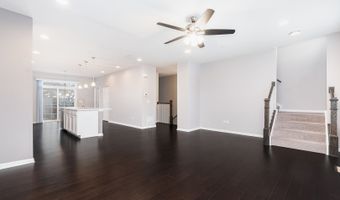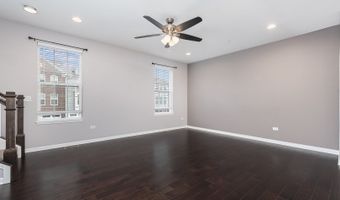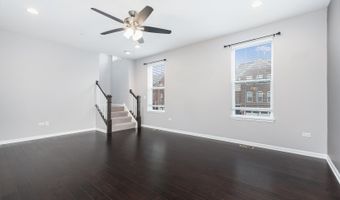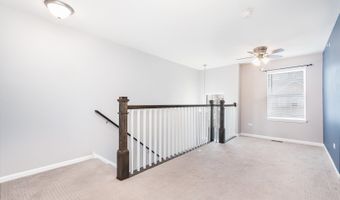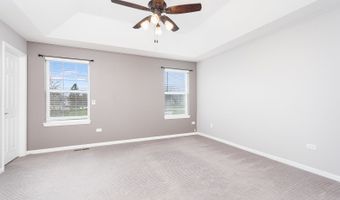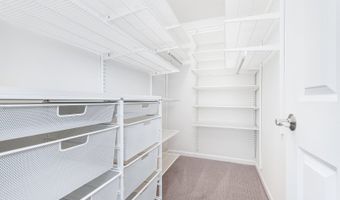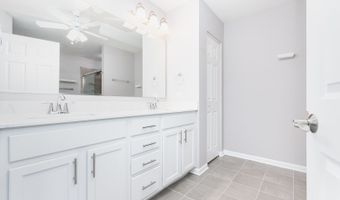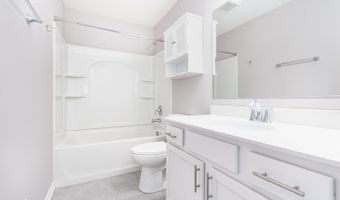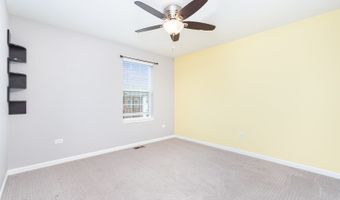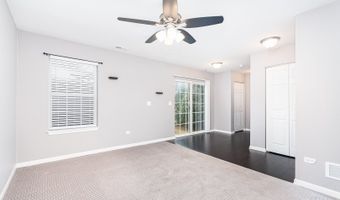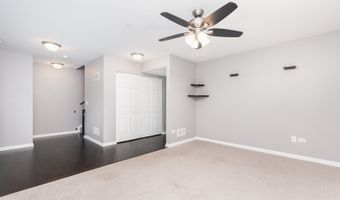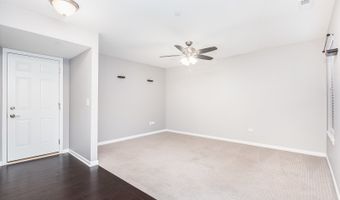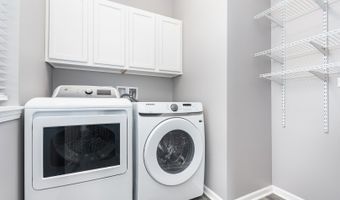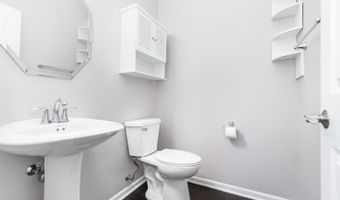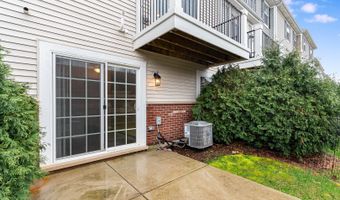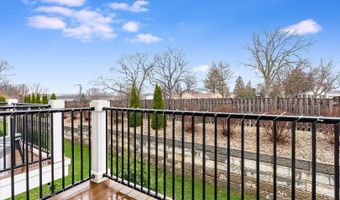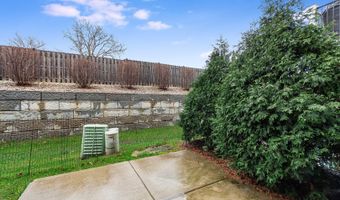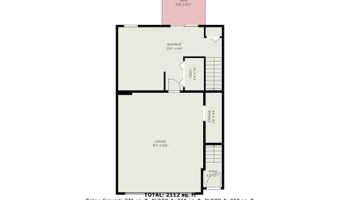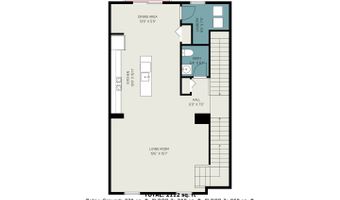2534 Huntleigh Ln Woodridge, IL 60517
Snapshot
Description
Welcome to the epitome of comfort and luxury living in the coveted Woodview subdivision, where this meticulously kept townhome awaits your arrival. Featuring an attractive brick facade, this residence offers three floors of refined living space adorned with high-end upgrades, promising a lifestyle of sophistication and convenience. Key Features include: Spacious Family room Retreat: Step into the lower level family room, a versatile space perfectly suited for recreation and relaxation, offering ample room for unwinding after a long day. Open Concept Main Level: The main level presents an inviting open floor plan, seamlessly blending living, dining, and kitchen areas, ideal for modern living and effortless entertaining. Gourmet Kitchen: Discover culinary delight in the spacious eat-in kitchen, equipped with luxurious quartz countertops, abundant 42" cabinets, stainless steel appliances, a stylish subway tile backsplash, an oversized island with breakfast bar seating for four, and a pantry for all your storage needs. Impressive Primary Suite: Retreat to the upper level where you'll find two spacious bedrooms, including an impressive primary suite featuring two separate walk-in closets and an en suite bathroom, offering a serene sanctuary for relaxation. Versatile loft: The large loft provides a perfect space for a home office, study, or additional living area, catering to your diverse lifestyle needs. Private Patio: Step outside to your private patio, offering endless possibilities for outdoor enjoyment and relaxation, whether you're hosting a barbecue or simply soaking up the sunshine. Convenient Two-Car Garage: Enjoy the convenience of a two-car garage, providing secure parking and additional storage space for your vehicles and belongings. Maintenance-Free Living: Benefit from hassle-free living with landscaping and snow removal taken care of by the association, allowing you to move in and relax without the worry of exterior maintenance tasks. Experience the ease and comfort of townhome living in this meticulously maintained residence. Move right in and embrace a lifestyle of luxury and relaxation in the Woodview subdivision.
More Details
History
| Date | Event | Price | $/Sqft | Source |
|---|---|---|---|---|
| Listed For Sale | $460,000 | $203 | Keller Williams Experience |
