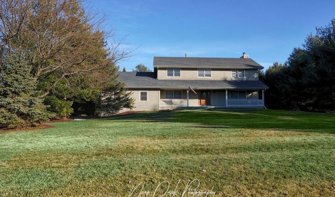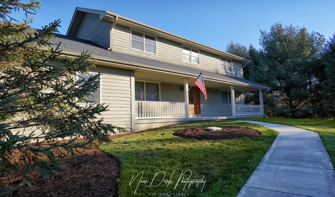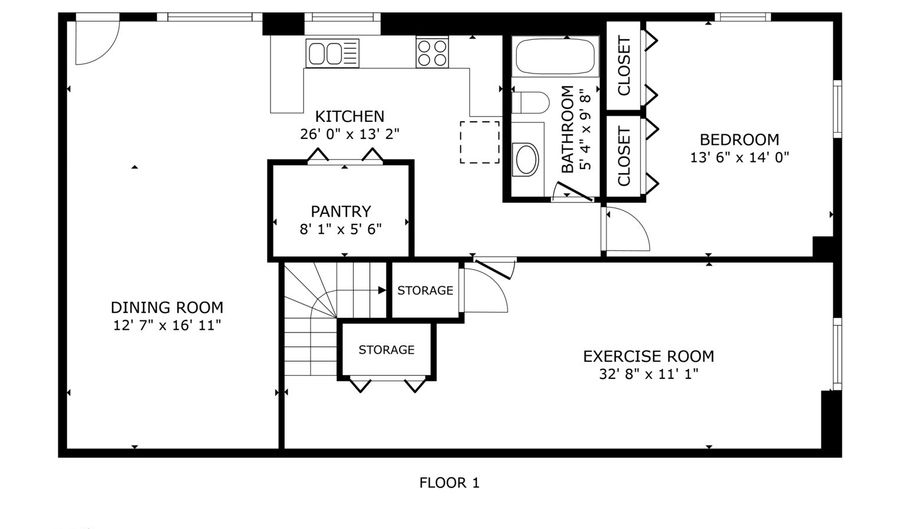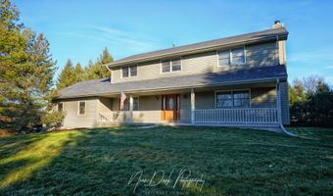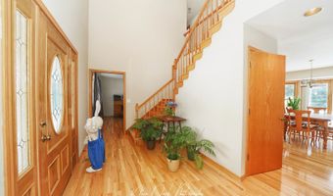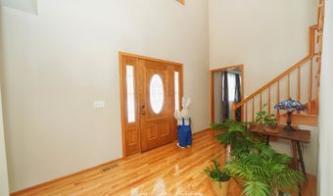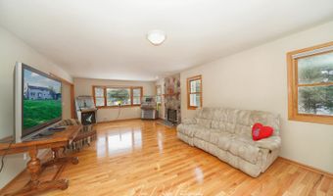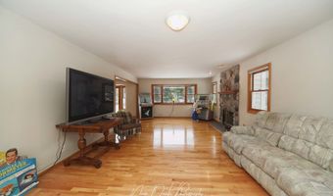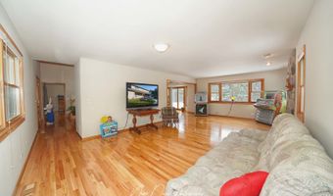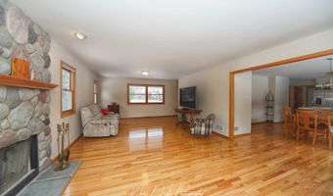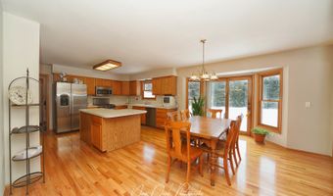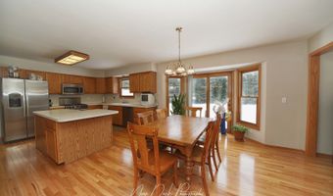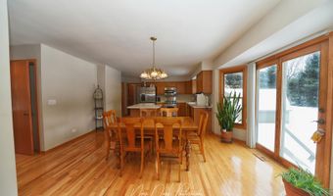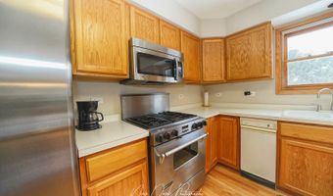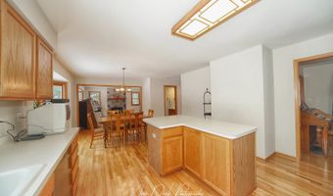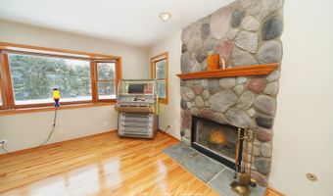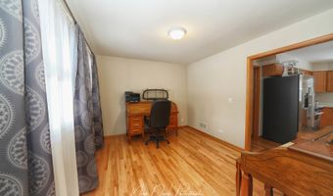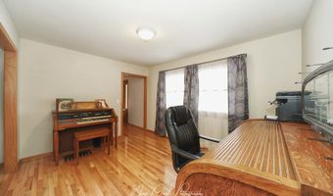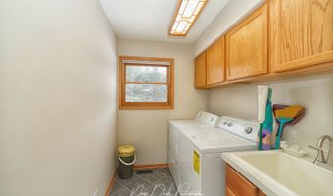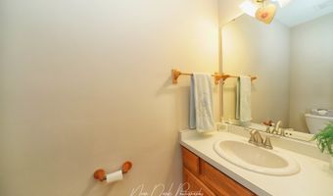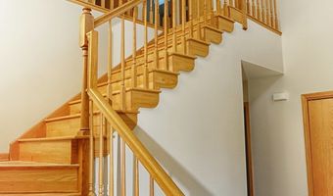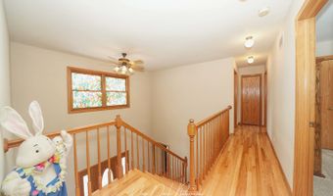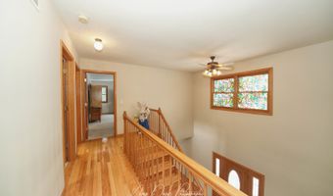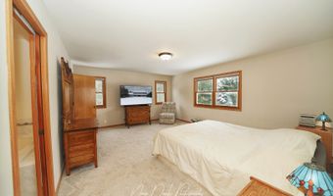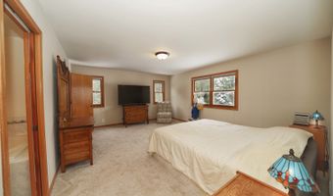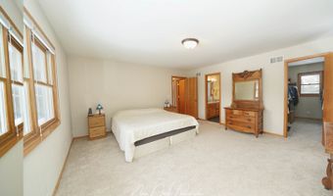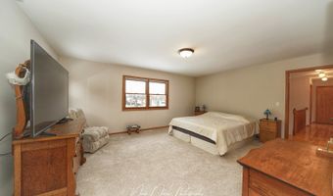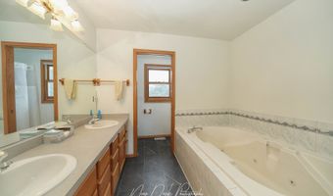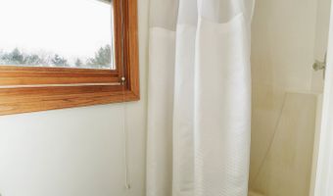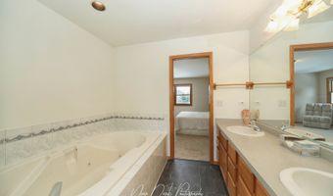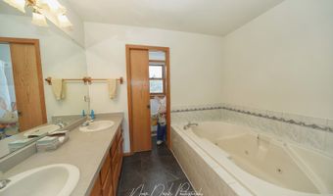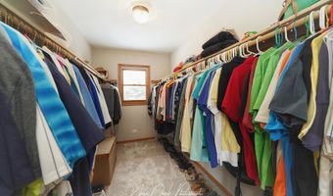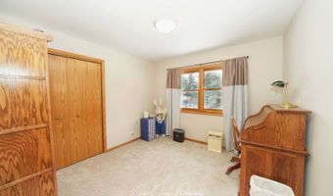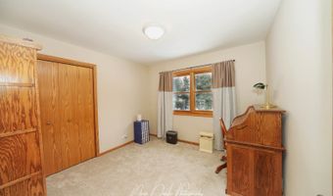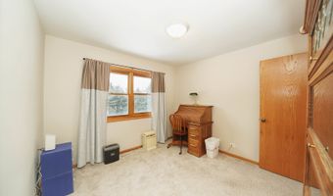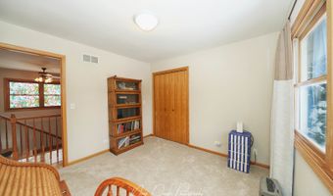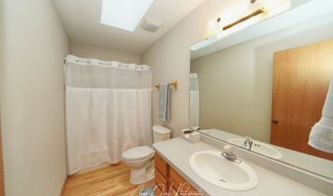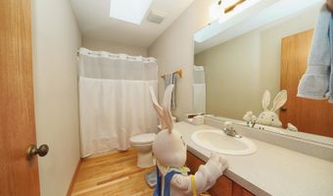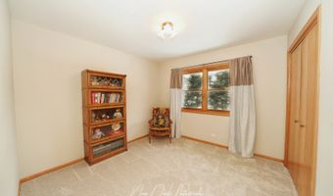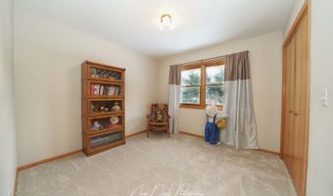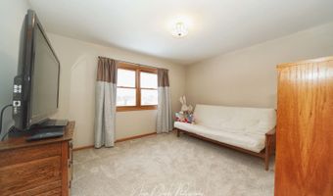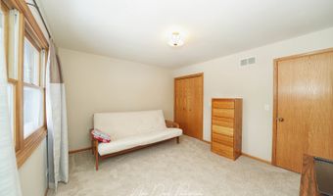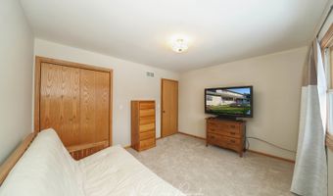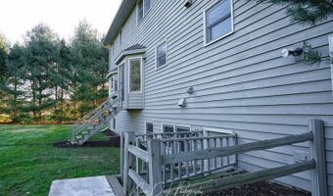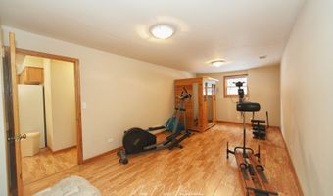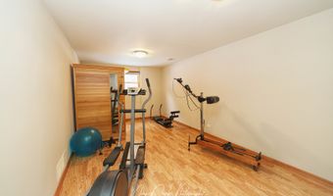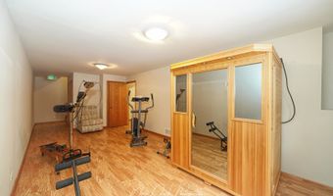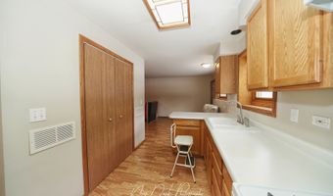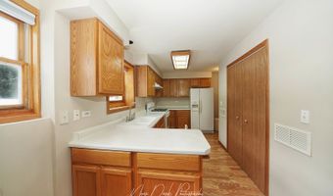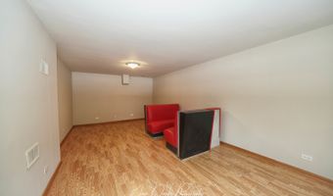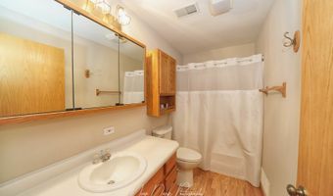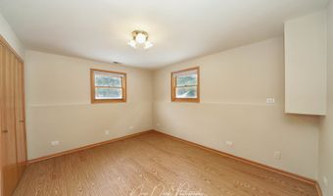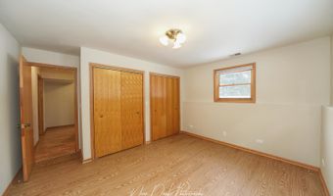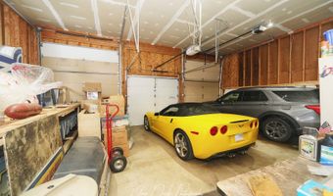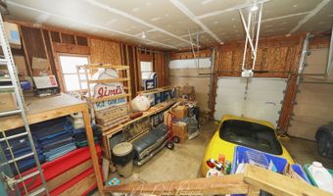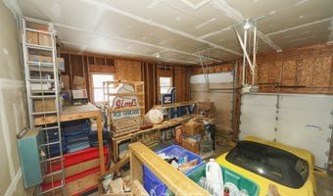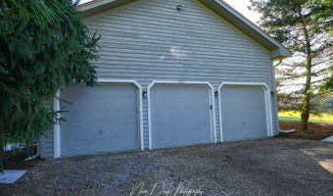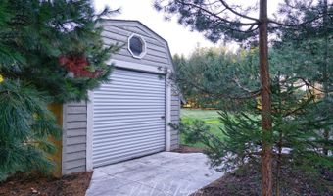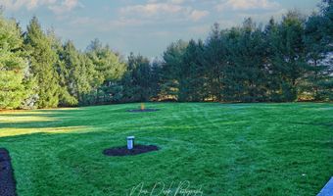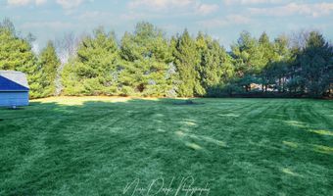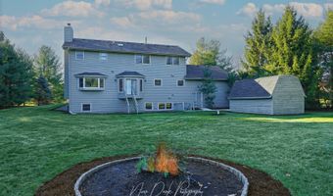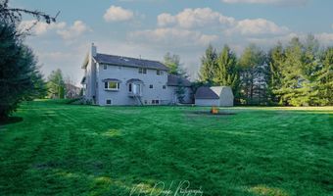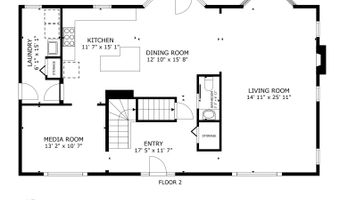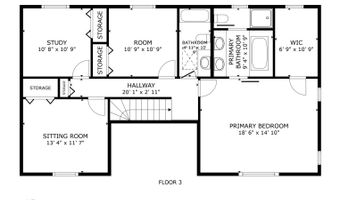2512 MUSTANG Trl Woodstock, IL 60098
Snapshot
Description
MULTIPLE OFFERS! IMPROVED PRICE! PRISTINE, LIGHT & AIRY is one way to describe this large, Potentially Multi-generational 3200 Sq Ft. Family home! Located on a 1.37 Acre corner lot. Walk up to the home with a full charming covered porch! Imagine a couple of rocking chairs or a glider there while you watch all the fun in the front yard while sipping Iced tea!You walk into the home & are greeted by gleaming oak floors, the soaring ceiling of the foyer that opens up to both the Den & the Living room. Turn right to the Living room that is ENORMOUS & boasts both a Stone fireplace (AS-IS) AND a bay Window overlooking the back yard. Slight turn to the left & you enter the expansive & open Kitchen/Eating Area. Again - the windows! So light! Kitchen features upgraded appliances & a center Island that has built-in spice racks as well as storage for pots & pans! The entire main level sports the gleaming natural red oak floors. They aren't brand new nor recently refinished- seriously! They are just that well taken care of as the rest of the home is! The original owners have used what could be the Dining Room as a Den/Office off the kitchen. Walk past that to the long & very functional Laundry room. Take a peek at the 13.5 Foot Garage with 2 doors to accommodate a Car lift (or 2) if needed or expand the exterior to put in a taller vehicle (motorhome/boat?). Each stall is approximately 8ft High x 9 Ft wide as it is. UP TO THE Primary bedroom suite which is located at the east end of the home on the second level. It boasts a Luxury private bath with a whirlpool tub, double sink vanity & a separate shower/commode. A Lengthy walk-in closet(12 ft long!) can easily be customized. This bedroom is large enough to dwarf a Cali King bed! MOVING ON...the shared bath is conveniently located at the top of the stairs - even Peter Rabbit is fond of the single sink with the extended make-up area. 3 Very generous Guest bedrooms with wall closets complete the Second Floor as well as a nice linen closet. Lower Level: THIS is the perfect "In-Law" apartment for those who have a relative/friend that needs a place of their own without actually BEING on their own. It features the Workout Room/Rec Room at the bottom of the gorgeous oak stairs. Enough room for 3 work out machines AND a 3 person Sauna! (Sauna & Equipment not included in sale but negotiable for purchase) Moving through the Rec Room - you enter the 2nd Kitchen to your left or the Bedroom & Bath to your right. This is not a dingy & dark basement! Bright & plenty of windows yet with privacy for loved ones. The kitchen is a very functional & FULL galley style kitchen with a Fridge & Stove!Large Dining Area/Living Area Combo is plenty of room for the both a dining set & couch/tv area. The yard is 1.37 Acres of Naturally fenced yard - towering conifers to provide a border & privacy! It also boasts a very large shed! The driveway is Gravel - but it has never been an issue for the sellers in 29 years. THIS HOME IS TRULY MOVE IN READY! Hurry! She won't last long at this Price! 3D Matterport Tour is uploaded & Floorplans in Additional Info. BUYERS FINANCING FELL APART - PASSED INSPECTION! FYI - A Pole Building can be built on property - it must line up with house (back of lot by tree line - but even with Garage/shed would work- contact the township) Septic is in Front of Home.
More Details
History
| Date | Event | Price | $/Sqft | Source |
|---|---|---|---|---|
| Listed For Sale | $459,500 | $139 | Keller Williams North Shore West |
Nearby Schools
High School Woodstock North High School | 1.4 miles away | 09 - 12 | |
Elementary School Greenwood Elementary School | 2.2 miles away | 01 - 05 | |
Undergraduate School Mchenry Co Coop For Employ | 2.5 miles away | UG - UG |
