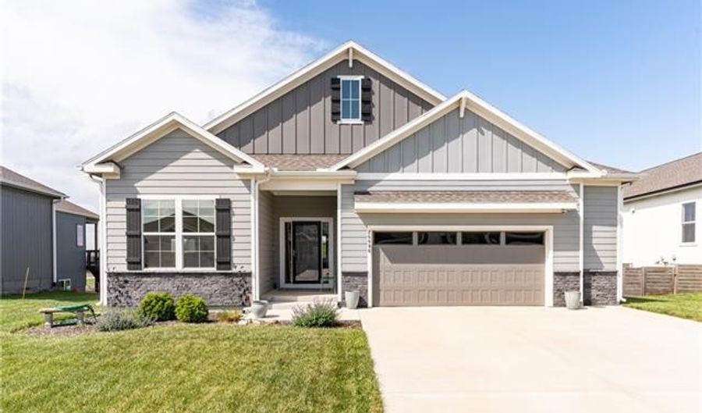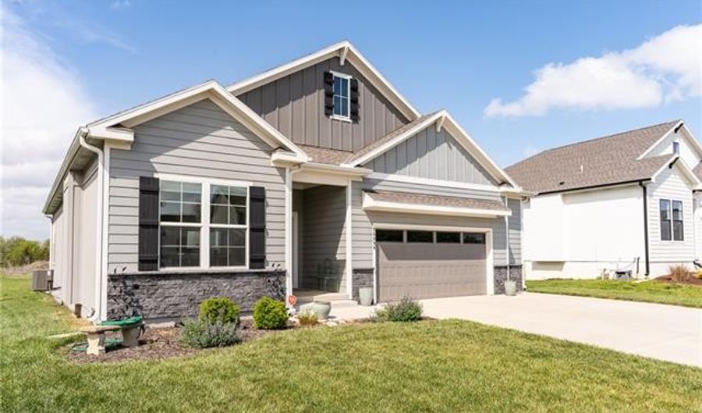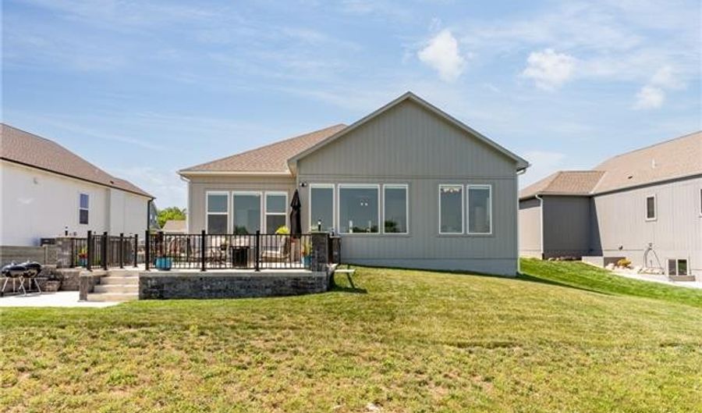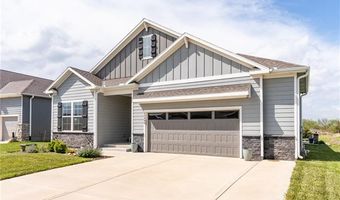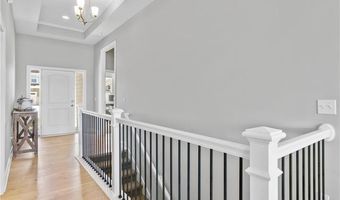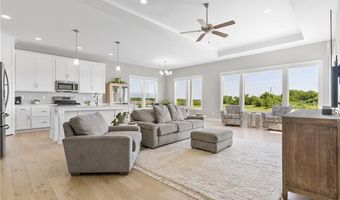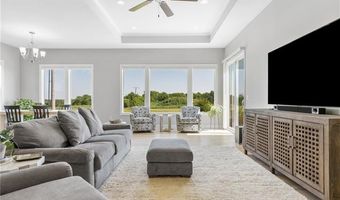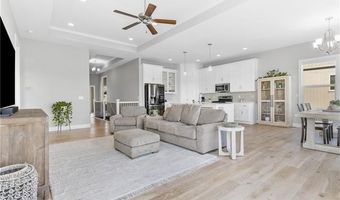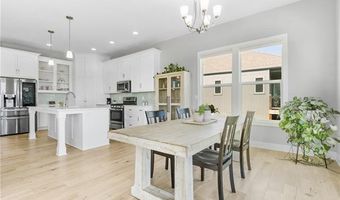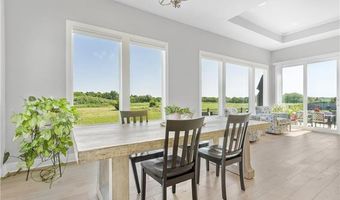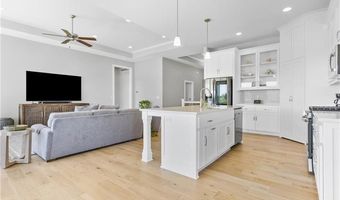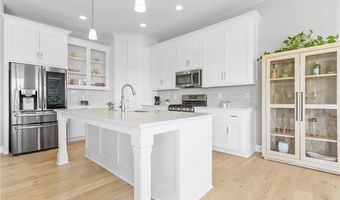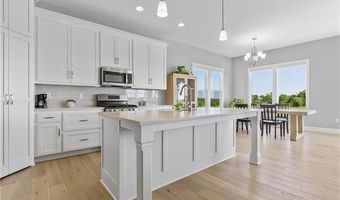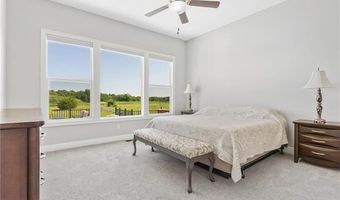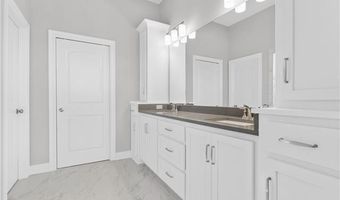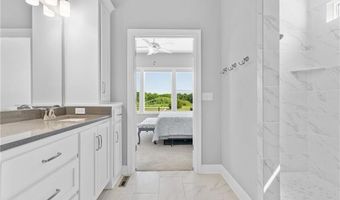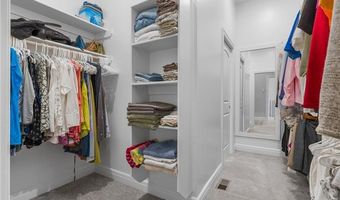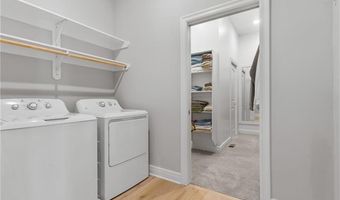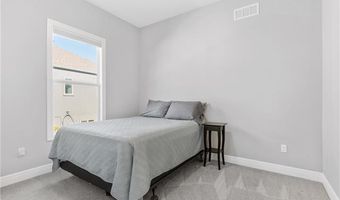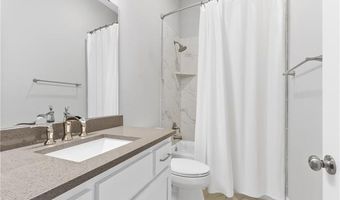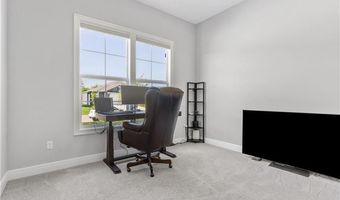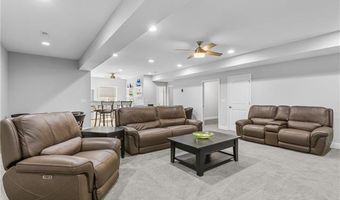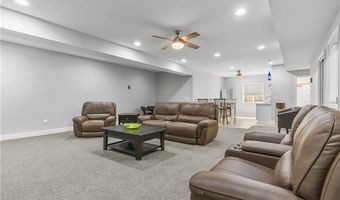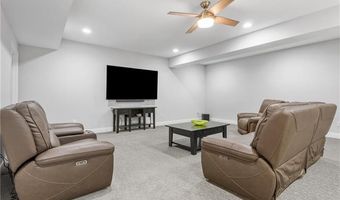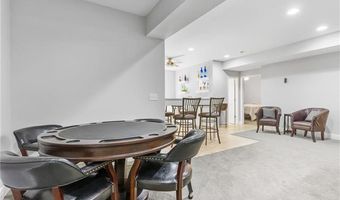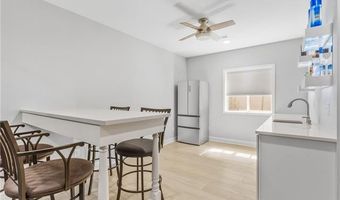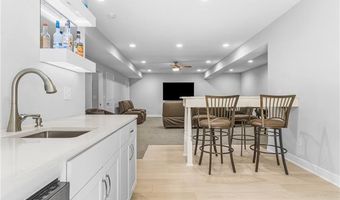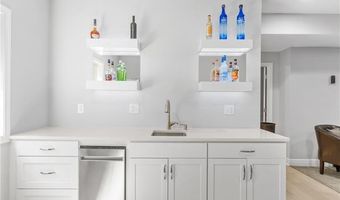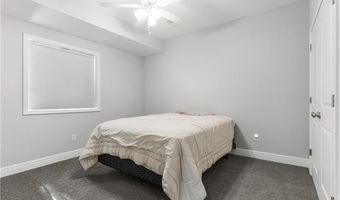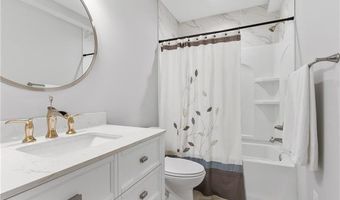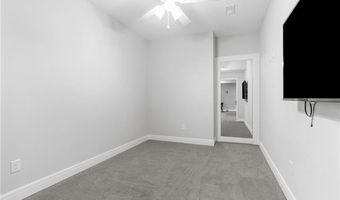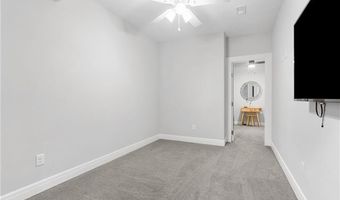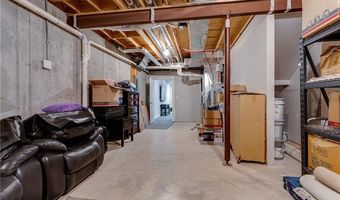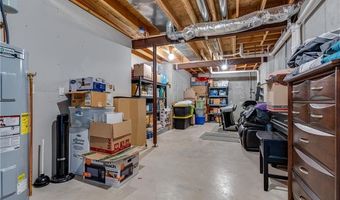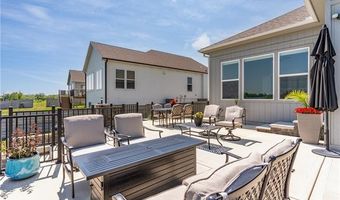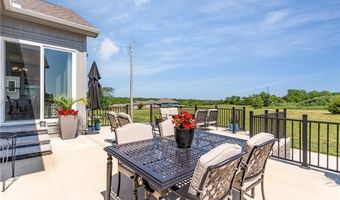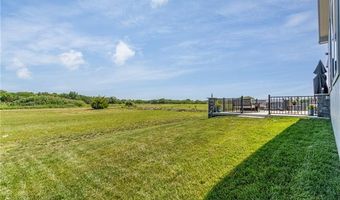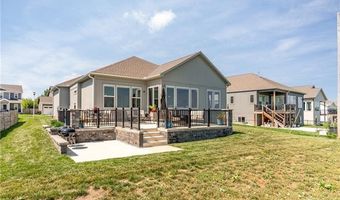25096 W 142nd St Olathe, KS 66061
Snapshot
Description
Stunning Ranch home in Lakeshore Meadows. Excellent proximity to local schools, shopping, dining and highway access! Less than 4 years old, everything about this home is updated! French White Oak Wood Floors cover the majority of the main level with over sized windows allowing for an abundance amount of natural lighting, enhanced with its 10' ceilings. Open floor plan allows for ideal entertaining space. Gourmet kitchen is equipped with stainless steel appliances, gas range stove top, walk in pantry, quartz countertops, kitchen island with breakfast bar seating and a large dining area with walk out access to the newly added lavish backyard patio space. Primary bedroom is designed for full optimal convenience with luxurious bathroom having walk-in zero entry shower, double vanity, and deep walk-in closet that connects directly to the spacious laundry room. Fully finished lower level with 9' ceilings doubles square footage with incredible living room space, full bar area with quartz countertops, secondary bar seating, hardwood floors, floating cabinets with LED color changing lighting, and sound proof walls/ceilings. Additional rooms include 4th bedroom, full bath, 5th nonconforming bedroom with secret room accessed through full length mirror, plus over 500 sqft of storage space! *Finished 2.5 space garage* A MUST SEE HOME!
More Details
History
| Date | Event | Price | $/Sqft | Source |
|---|---|---|---|---|
| Listed For Sale | $585,000 | $183 | Keller Williams Realty Partner |
Nearby Schools
Elementary School Prairie Center Elementary | 1.6 miles away | PK - 06 | |
Elementary School Clearwater Creek Elementary | 1.4 miles away | PK - 06 | |
Junior High School Oregon Trail Junior High | 1.6 miles away | 07 - 09 |
