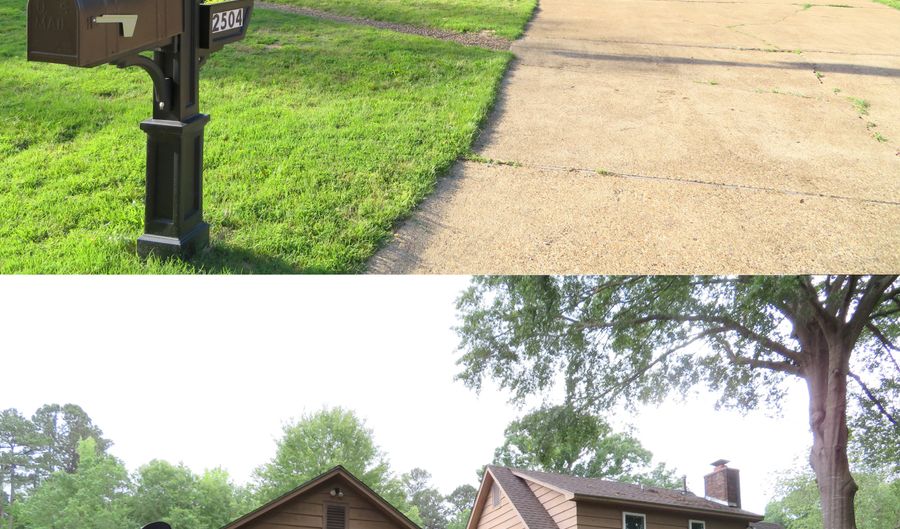2504 Northridge Dr Arkadelphia, AR 71923
Snapshot
Description
NEW PRICE! Brand new price REDUCTION! Was $216,450. --- NOW $209,450.!<br/><br/>A FOREVER HOME! A PERFECT FIT! NEARLY EVERYTHING a person needs is on the MAIN-LEVEL of this one & one-half story, 'Traditional' brick HOME: A spacious LIVING ROOM and separate FORMAL DINING ROOM --- all hardwood floored (not laminate), a ceramic tiled KITCHEN/BREAKFAST ROOM COMBINATION with bay window and separate LAUNDRY ROOM with NEW, PRIVATE HALF-BATH! And the MASTER BEDROOM with walk-in closet, and MASTER BATHROOM are on the 'other' end of the main-level of this 2-LEVEL RESIDENCE --- along with the ENTRY HALL with stairway (to upper-level BEDROOMS, BATHROOM, and additional walk-in closet/storage room.<br/><br/>Of course, there is a wonderful DOUBLE GARAGE with storage room, a wide 'covered' front porch (6' x 26'), and a 2-level, ENTERTAINER'S DECK (14' x 34'), overlooking the gently-sloping, tree-shaded, PRIVACY-FENCED, BACK YARD!<br/><br/>Upstairs, there are TWO GUEST BEDROOMS, a large 'updated' HALL BATH (full), and a walk-in closet! The main-level of this residence -and- the upper-level of this residence --- EACH HAVE THEIR OWN CENTRAL HEAT/AIR UNIT! So BOTH LEVELS can be 'fine-tuned' to whatever temperature makes all the different family members the happiest!<br/><br/>One of the upper-level bedrooms, is the size of a 'master-bedroom'! The other, upper-level, guest bedroom is smaller and features a wall of built-in cabinetry/display shelves, flanking the window --- which is a very nice 'focal point'. And the hall bathroom is unusually S-P-A-C-I-O-U-S (for a guest bathroom) and pretty, Pretty, PRETTY!<br/><br/>Over the last 3 years, this home has undergone a real transformation: <br/>NEWER, double-pane, VINYL WINDOWS<br/>NEWER, interior PAINT<br/>NEWER, KITCHEN CABINETRY --- custom<br/>NEWER, GRANITE COUNTERS in kitchen<br/>NEWER, tile BACKSPLASH in kitchen<br/>NEWER, stainless-steel finish APPLIANCES<br/>NEWER, ceramic tile floors in kitchen, breakfast, laundry, & half-bath.<br/>NEWER, walk-in SHOWER in Master Bathroom (was a tub/shower combination --- NOW an extra-large SHOWER).<br/>NEWER, upper-level, full bathroom REMODEL --- pretty!<br/>NEWER ceiling texture throughout majority of home (original acoustic scraped-off and new, lighter texture applied and painted.<br/>NEWER, privacy fencing in back yard (goodly portion of it is NEWER).<br/>NEW, exterior SHOP/STORAGE BUILDING in back yard, close to the double garage.<br/>NEW, additional, guest HALF-BATH on main-level.
Features
More Details
History
| Date | Event | Price | $/Sqft | Source |
|---|---|---|---|---|
| Listing Removed For Sale | $209,450 | $107 | Reeder Realty | |
| Price Changed | $209,450 -3.23% | $107 | Reeder Realty | |
| Listed For Sale | $216,450 | $110 | Reeder Realty |
Nearby Schools
Elementary School Peake Elementary School | 1 miles away | 04 - 05 | |
Elementary School Louisa Perritt Primary | 1.5 miles away | PK - 01 | |
Middle School Goza Middle School | 1.3 miles away | 06 - 08 |
 Is this your property?
Is this your property?