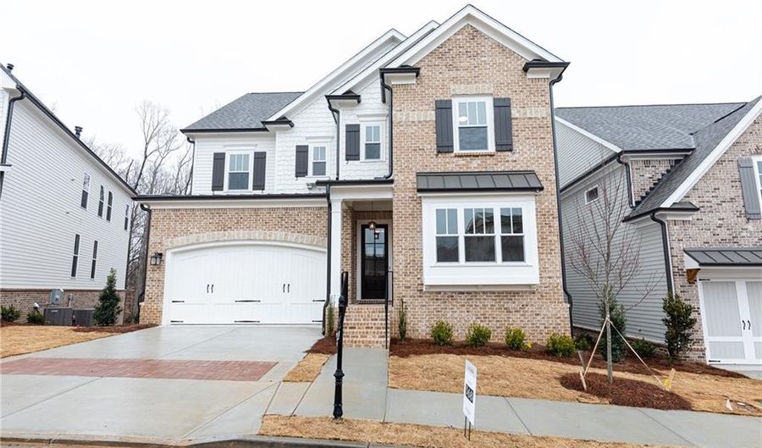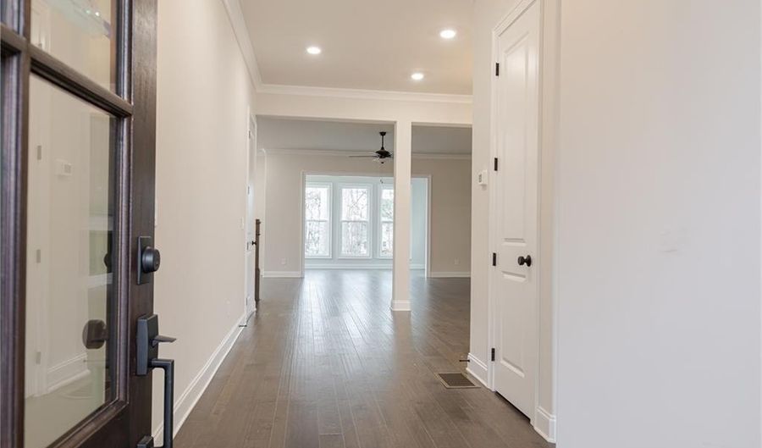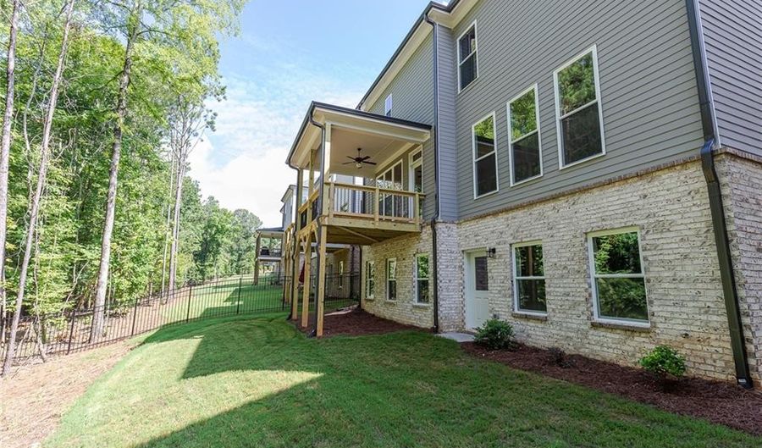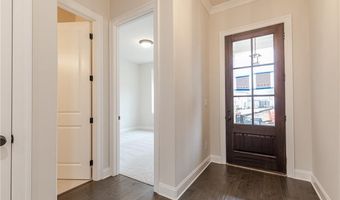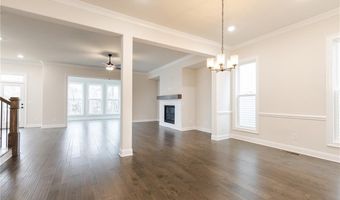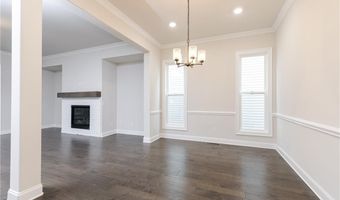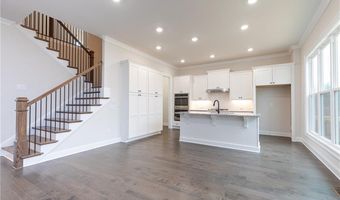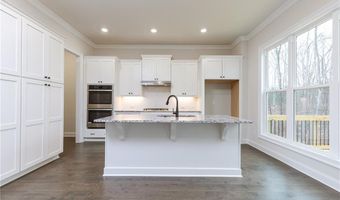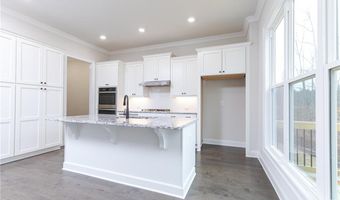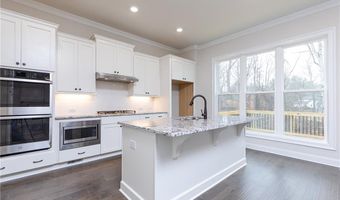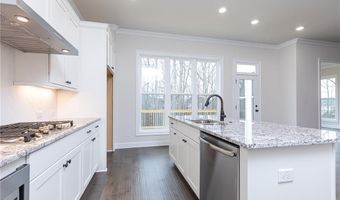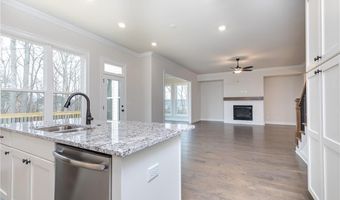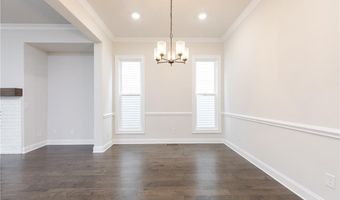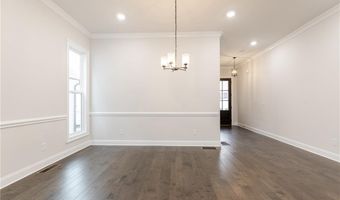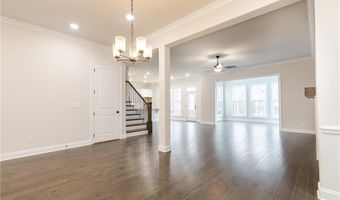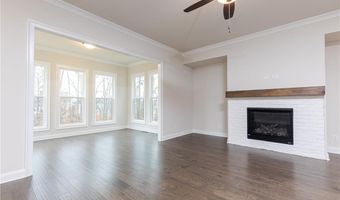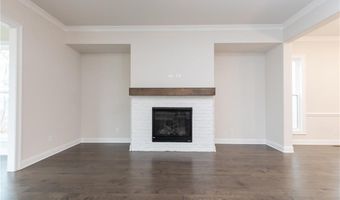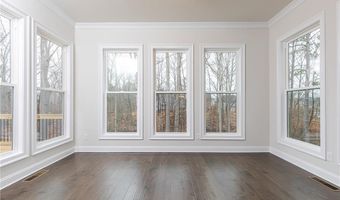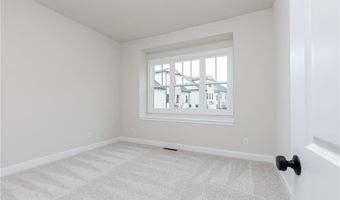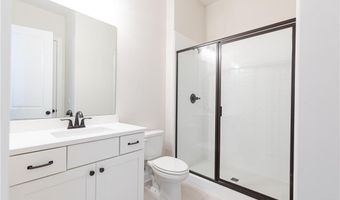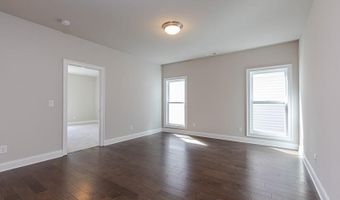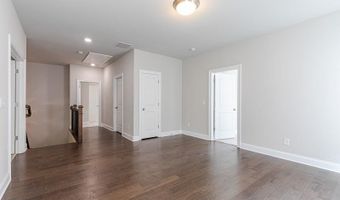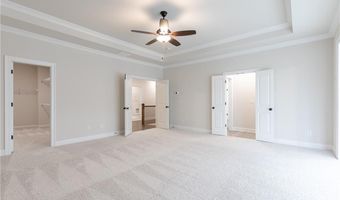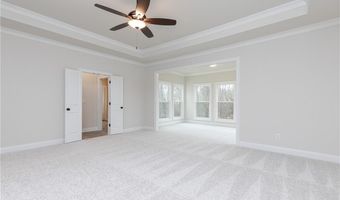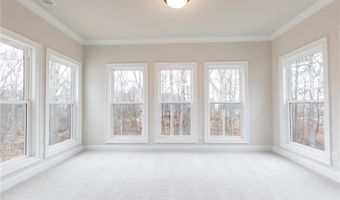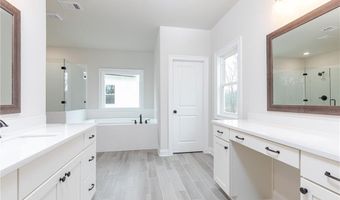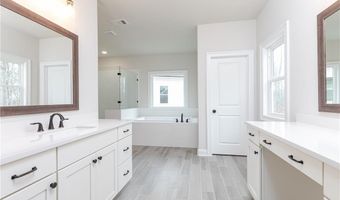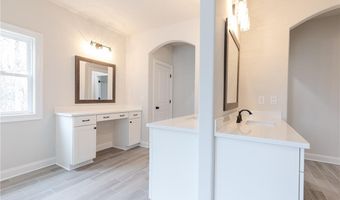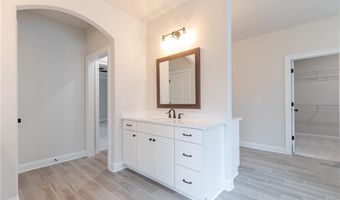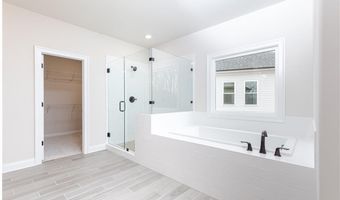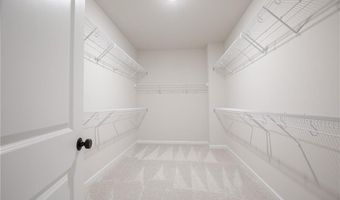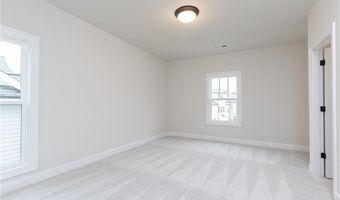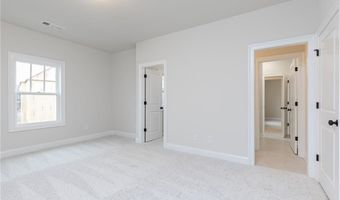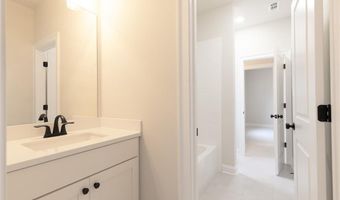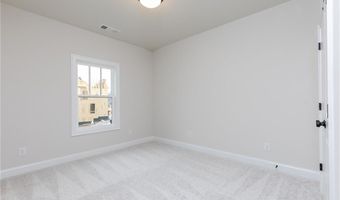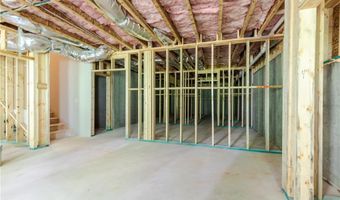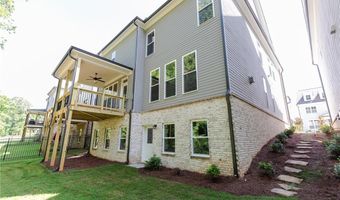2471 Siskin Square Rd Duluth, GA 30096
Snapshot
Description
SPRING INTO A NEW HOME AT EVANSHIRE! Elevate your life in 2024 with a new home by The Providence Group and $5,000 towards closing cost with one of our Preferred Lenders. Brand new To Be Built home in a new gated community - Evanshire! One of the best floor plans in town. This home has many additional options that you can add, sunroom, sitting room, larger walk-in closet, guest suite on main, but hurry before we are past stage to customize. The Mansfield offers abundant natural light throughout the home especially the main floor. Dress up your dining room or make it a causal space to eat. The kitchen offers lots of cabinets and countertop space. Additionally, a large island, quartz countertops & GE stainless appliances are featured. The walk-in pantry has enough room to put every kitchen appliance you may need plus additional food, so your countertops will stay clear. Upstairs the owner's bedroom and bathroom are to die for. The owner's bath has separate his & hers vanities, a soaking tub and separate tile shower. Also located on the upper floor is 2 secondary bedrooms that share a bath + a large retreat that can be used however suits your needs. The Mansfield comes with a private backyard that backs up to beautiful green trees and as a plus -the HOA takes care of all your landscaping and lawn care needs. The pool house and pool are underway now and will be ready to enjoy in 2024! Photos are not of actual home but of similar plan. For driving directions, you can use 2978 Duluth HWY, Duluth GA 30096 Photos are not of the actual home but similar plan. This home is about to start construction and is scheduled to be completed in early 2024.
At TPG, we value our customer, team member, and vendor team safety. Our communities are active construction zones and may not be safe to visit at certain stages of construction. Due to this, we ask all agents visiting the community with their clients come to the office prior to visiting any listed homes. Please note, during your visit, you will be escorted by a TPG employee and may be required to wear flat, closed toe shoes and a hardhat [The Mansfield]
More Details
History
| Date | Event | Price | $/Sqft | Source |
|---|---|---|---|---|
| Price Changed | $821,900 +1.23% | $269 | The Providence Group Realty, LLC. | |
| Listed For Sale | $811,900 | $265 | The Providence Group Realty, LLC. |
Nearby Schools
Pre-Kindergarten Monarch School | 0.4 miles away | PK - PK | |
High School Duluth High School | 0.7 miles away | 09 - 12 | |
High School Gwinnett School Of Mathematics, Science And Techno | 0.7 miles away | 09 - 10 |
