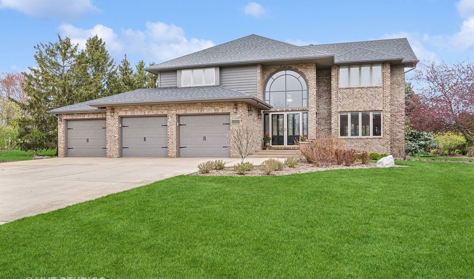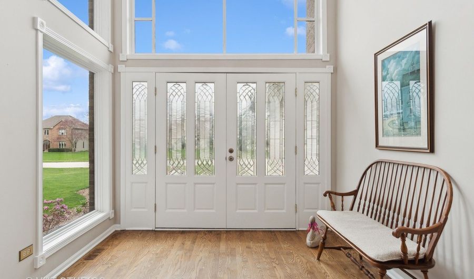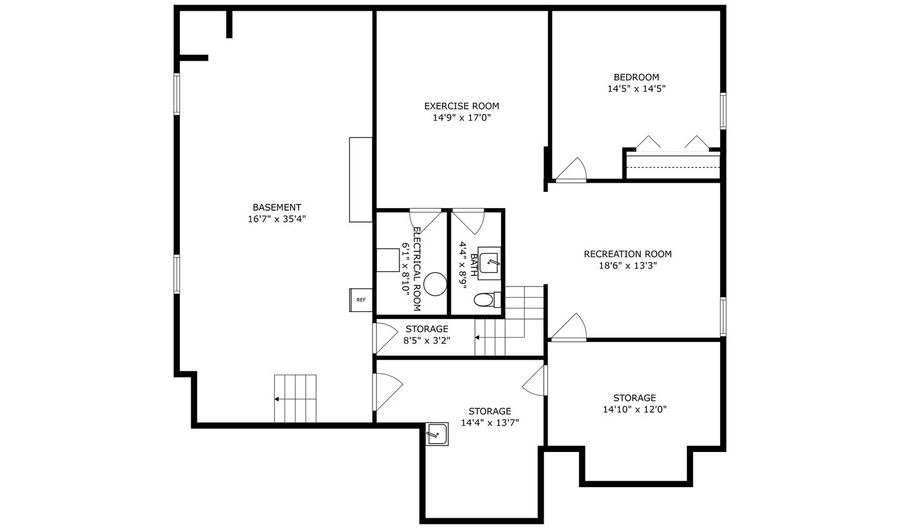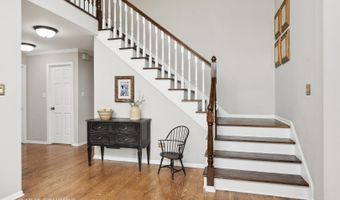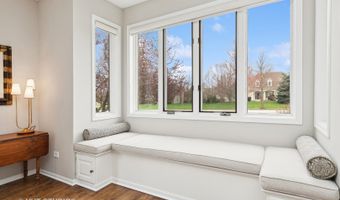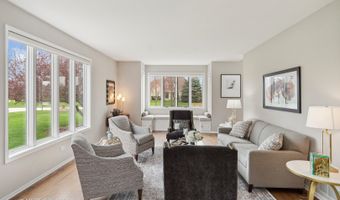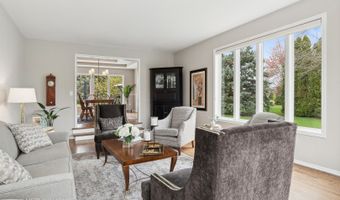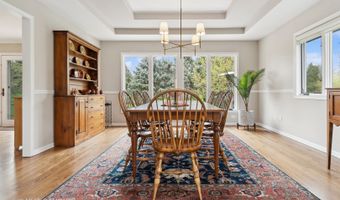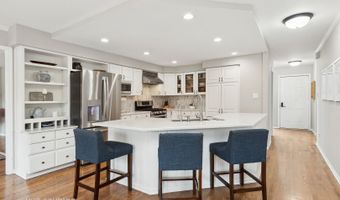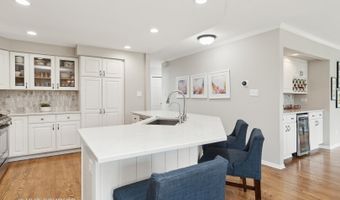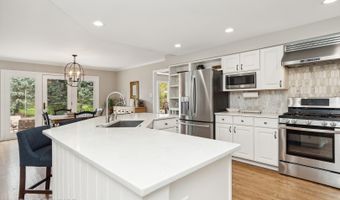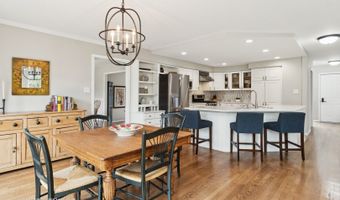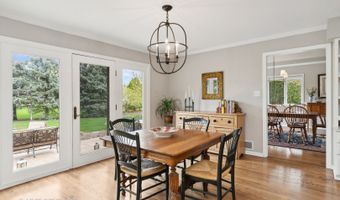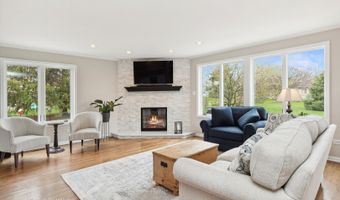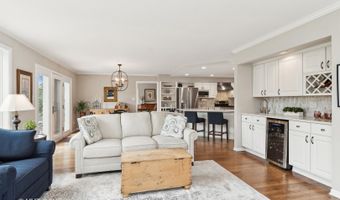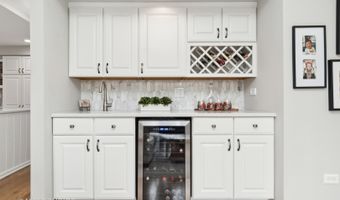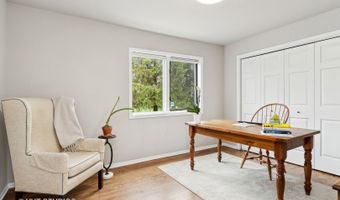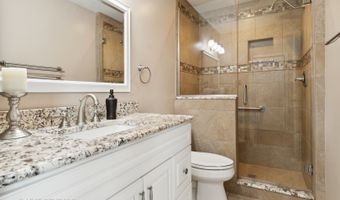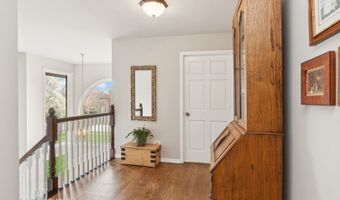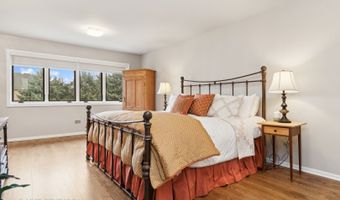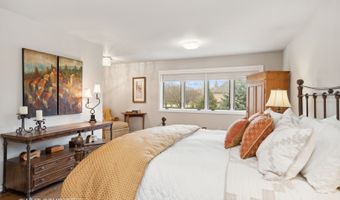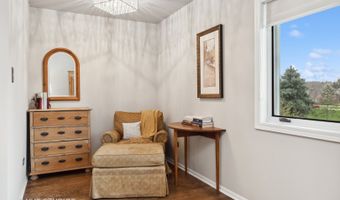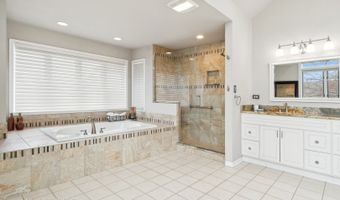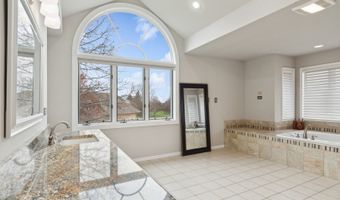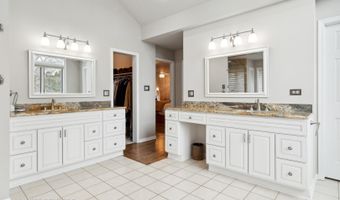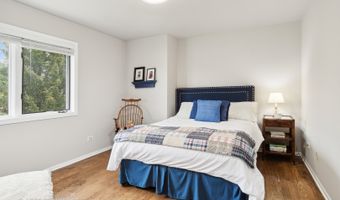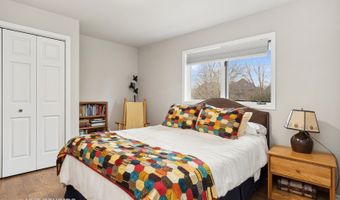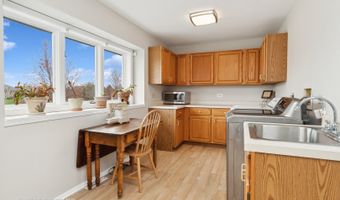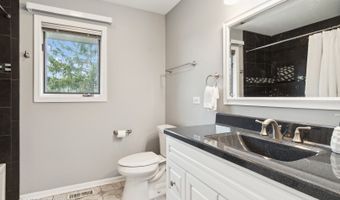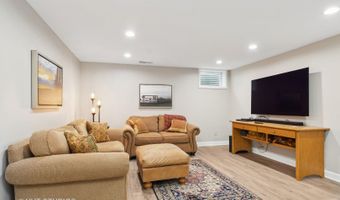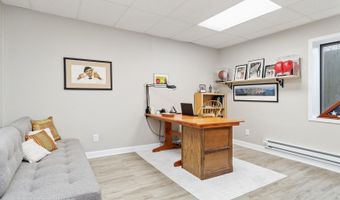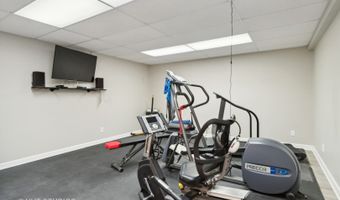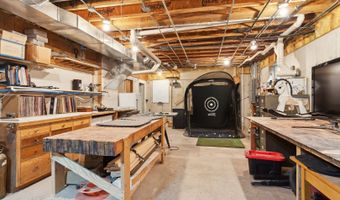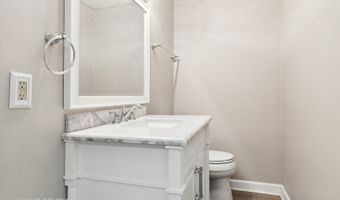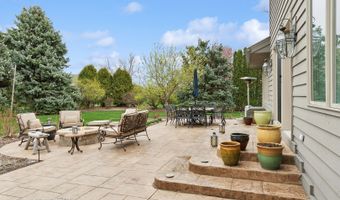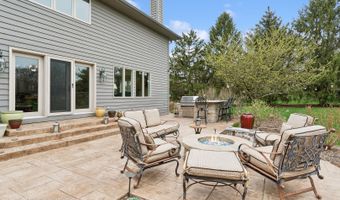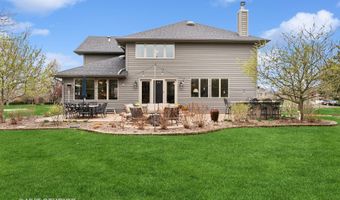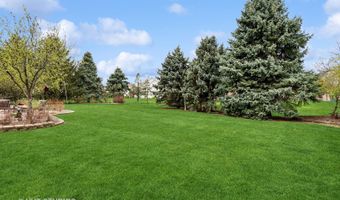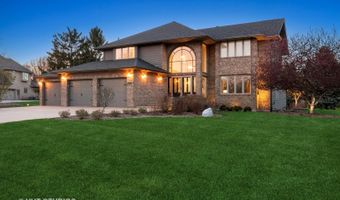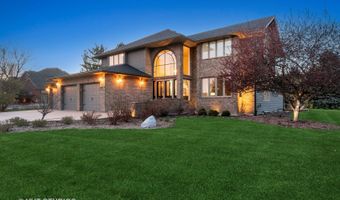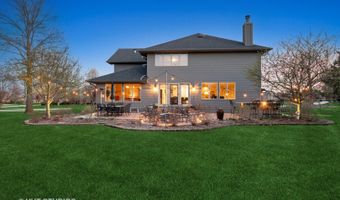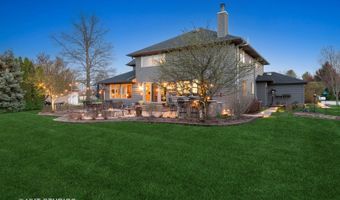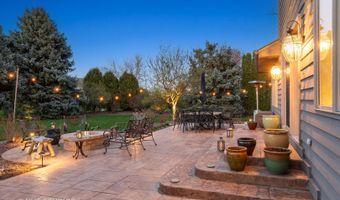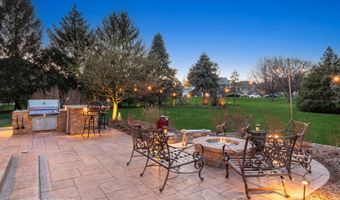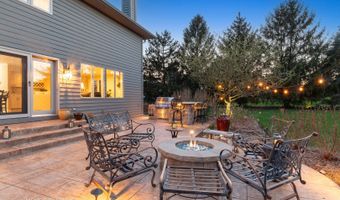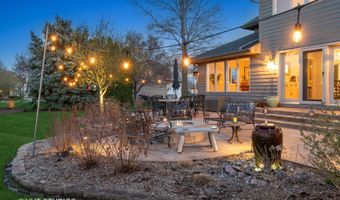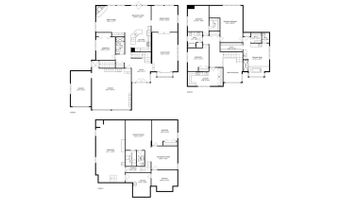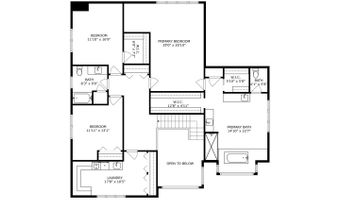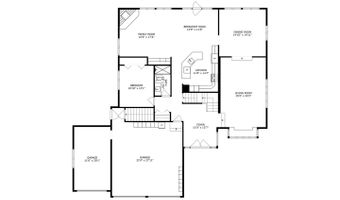24536 Ganton Ct Naperville, IL 60564
Snapshot
Description
Style meets functionality and comfort in this remarkable executive residence in a quiet cul-de-sac in lovely Tamarack Fairways. Tasteful and timeless. The impressive double door entrance with two story windows is simply stunning. NEW HARDWOOD FLOORS THROUGHOUT THE ENTIRE HOME. Step down into the formal living room with it's cozy window seat-perfect for a mid-afternoon nap. Natural light is endless throughout this exceptional home. The large adjacent dining room with it's tray ceiling and NEWLY designed windows overlooking the outdoor seating area, make this home perfect for entertaining. Step into the NEWLY redesigned kitchen! NEW Quartz counters, NEW backsplash, NEW lighting, NEW appliances. Plenty of storage. Counter seating in addition to a breakfast room, overlooking the patio. The family room is totally reimagined with hardwood floors and the addition of windows overlooking the amazing outdoor kitchen! A magnificent stacked stone gas log fireplace is the focal point in this room. The wet bar completes this entertaining space. There is a BEDROOM on the MAIN FLOOR (could be office) with an adjacent FULL bath. Upstairs, the spacious primary bedroom offers privacy and a comfortable place to unwind. Reading nook, large windows overlooking the beautiful yard, abundant closet space and a primary bath like no other! Double counters, separate shower, 'bubbler' soaking tub, separate water closet, and gorgeous windows allowing great natural light make this room very special. Two additional bedrooms on the second level, amazing closet space, and an enormous laundry room, complete the second level. The basement offers even more functional and useable space! Workout room, TV area, half bath, and another bedroom/office (with egress window) complete the living space. But wait, there's more...tons of storage space, updated mechanicals, and a work room large enough to practice your golf swing! There is access to the garage from this room for added convenience. One of the best features of this home is still to come-the outdoor entertaining destination! Built in gas grill station, firepit with gas starter, stamped concrete patio, abundant seating, and outdoor lighting. The spectacular gardens, trees, bushes, shrubs, and flowers enhance this incredible yard. The Rachio sprinkler system keeps everything watered! This amazing home is close to great restaurants and is serviced by District 202 schools.
More Details
History
| Date | Event | Price | $/Sqft | Source |
|---|---|---|---|---|
| Listed For Sale | $860,000 | $225 | Baird & Warner |
Nearby Schools
Middle School Clifford Crone Middle School | 0.7 miles away | 06 - 08 | |
Middle School Scullen Middle School | 0.7 miles away | 06 - 08 | |
Elementary School Danielle - Joy Peterson Elementary School | 0.9 miles away | KG - 05 |
