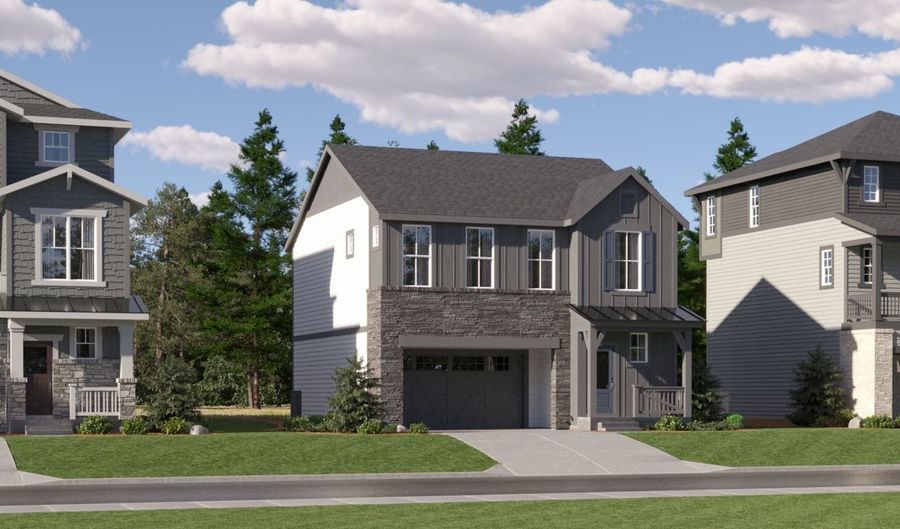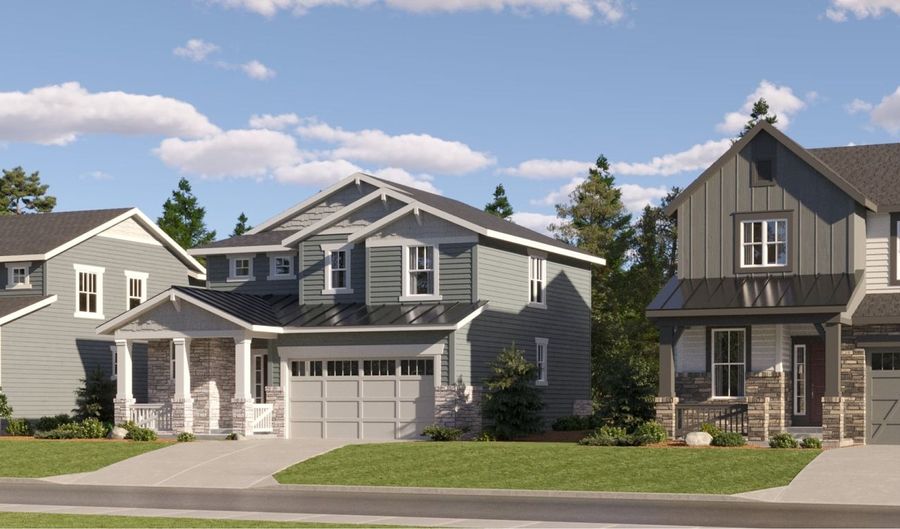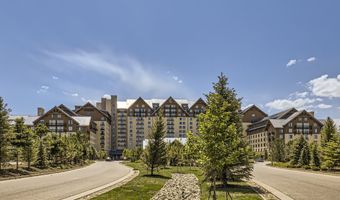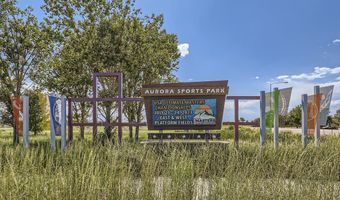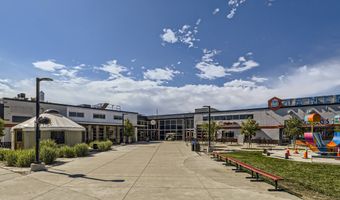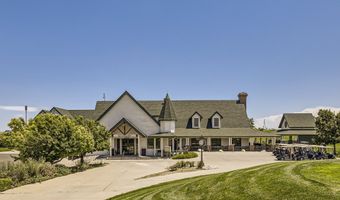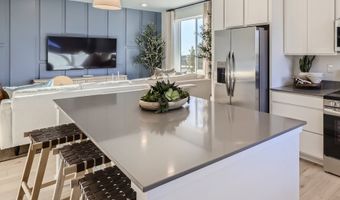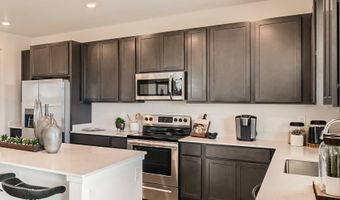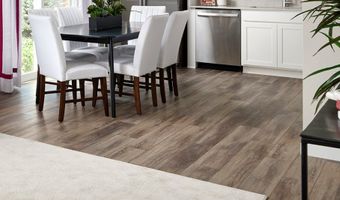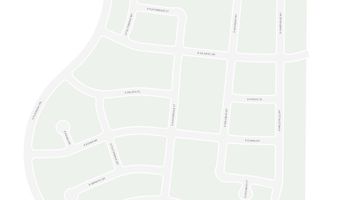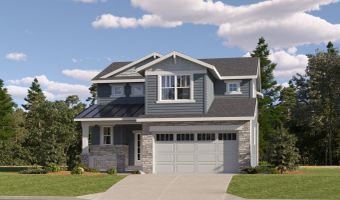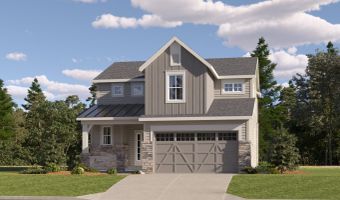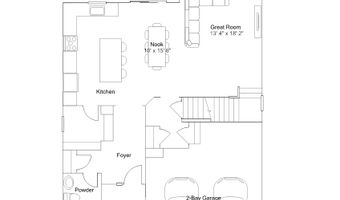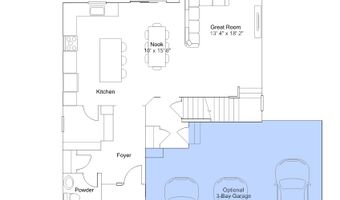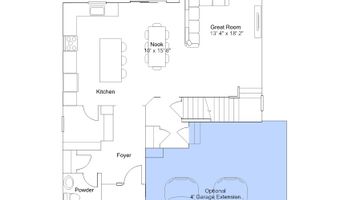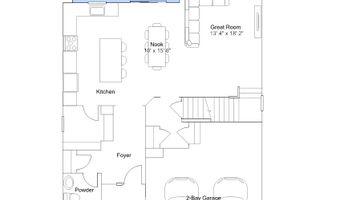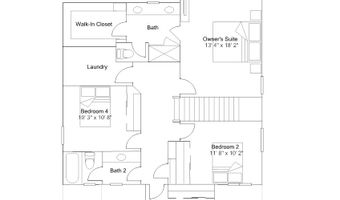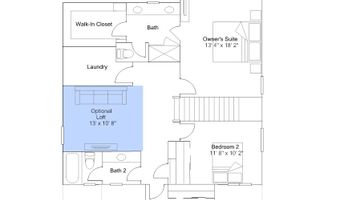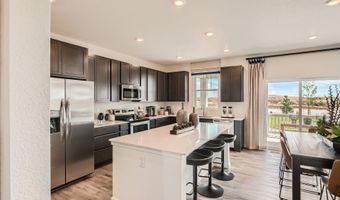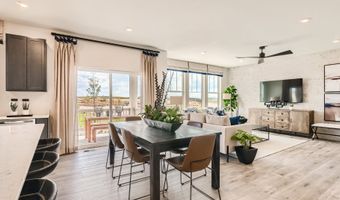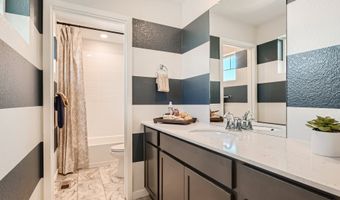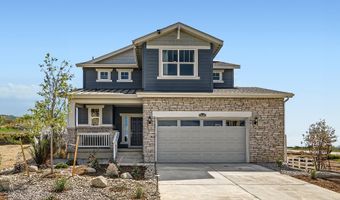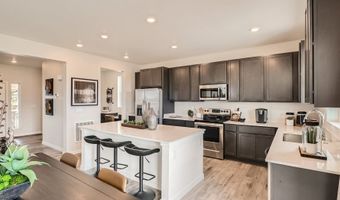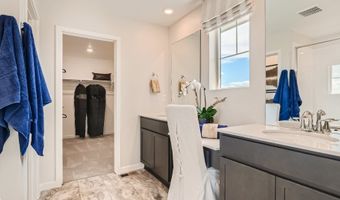24452 E Atlantic Dr Plan: EvansAurora, CO 80018
Price
$584,900
Listed On
Type
For Sale
Status
Active
4 Beds
3 Bath
2140 sqft
Asking $584,900
Snapshot
Property Type
Single Family Detached
Lot Size
Property Sqft
2,140
MLS Number
12326+2140
Year Built
Days On Market
Description
An open floorplan shared between the Great Room, kitchen and nook occupy the first level of this two-story home, offering direct access to the outdoor space at the back of the home. A tech space situated off the kitchen is great for working from home or getting paperwork done. Four bedrooms provide enough room for the whole family - all located on the second floor. Among the upstairs bedrooms is the luxe owner's suite.
More Details
Provider
Lennar
MLS ID
LC1BN
MLS Name
Lennar
MLS Number
12326+2140
URL
Source
listhub
PARTICIPANT
Name
Harvest Ridge - The Pioneer Collection
Primary Phone
(303) 900-3550
Key
3YD-LC1BN-12326
Email
BROKER
Name
Lennar
Phone
OFFICE
Name
Lennar Colorado
Phone
Copyright © 2024 Lennar. All rights reserved. All information provided by the listing agent/broker is deemed reliable but is not guaranteed and should be independently verified.
History
| Date | Event | Price | $/Sqft | Source |
|---|---|---|---|---|
| Price Changed | $584,900 -5.65% | $273 | Lennar Colorado | |
| Price Changed | $619,900 +0.16% | $290 | Lennar Colorado | |
| Listed For Sale | $618,900 | $289 | Lennar Colorado |
Nearby Schools
Show more
Get more info on 24452 E Atlantic Dr Plan: Evans, Aurora, CO 80018
By pressing request info, you agree that Residential and real estate professionals may contact you via phone/text about your inquiry, which may involve the use of automated means.
By pressing request info, you agree that Residential and real estate professionals may contact you via phone/text about your inquiry, which may involve the use of automated means.
