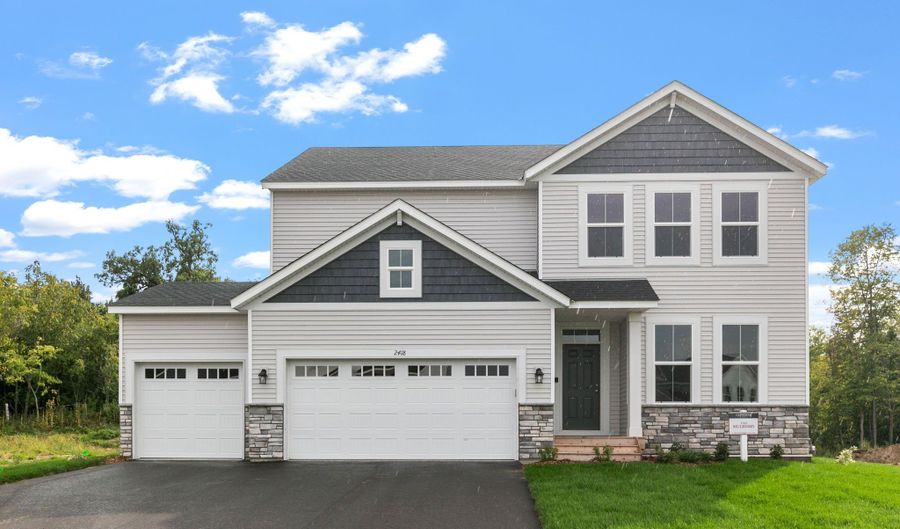2436 Greenbriar Ln Buffalo, MN 55313
Price
Not For Sale
Last Update
May 21st, 2024
Type
Off Market
Status
Off Market
3 Beds
2 Bath
1283 sqft
Off Market
Snapshot
Property Type
Single Family Detached
Lot Size
Property Sqft
1,283
MLS Number
6335a37b4db0487d2861c126+662121d04db048034bf53906
Year Built
Days On Market
Description
Welcome to Capstone's Rockport floor plan. The Rockport is a beautiful budget-friendly split level with a vaulted ceiling and an open concept layout. The main floor consists of the owner's suite, complete with a walk-in closet and an ensuite bathroom, two other bedrooms and a full bathroom. Finishing the lower level allows for additional living space with a large family room, 2 additional bedrooms and a bathroom. If you choose to finish the lower level, the square footage of the entire home is 2285 square feet.
More Details
Provider
Capstone Homes, Inc.
MLS ID
CPHBN
MLS Name
Capstone Homes (MN)
MLS Number
6335a37b4db0487d2861c126+662121d04db048034bf53906
URL
Source
listhub
PARTICIPANT
Name
Greenbriar Hills
Primary Phone
(763) 442-6768
Key
3YD-CPHBN-6335A37B4DB0487D2861C126
Email
BROKER
Name
Capstone Homes, Inc.
Phone
OFFICE
Name
Realtor.com
Phone
Copyright © 2024 Capstone Homes (MN). All rights reserved. All information provided by the listing agent/broker is deemed reliable but is not guaranteed and should be independently verified.
History
| Date | Event | Price | $/Sqft | Source |
|---|---|---|---|---|
| Listing Removed For Sale | $399,900 | $312 | Realtor.com | |
| Price Changed | $399,900 -1.23% | $312 | Realtor.com | |
| Listed For Sale | $404,900 | $316 | Realtor.com |
Nearby Schools
Senior High School Buffalo Senior High | 0.8 miles away | 09 - 12 | |
Learning Center Phoenix Learning Center | 2.1 miles away | 09 - 12 | |
Elementary School Tatanka Elementary | 2.1 miles away | KG - 05 |
 Is this your property?
Is this your property?