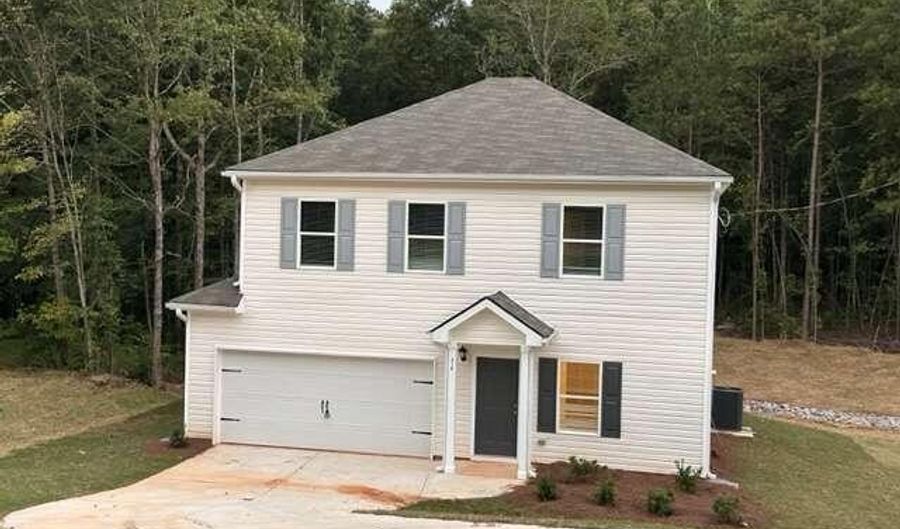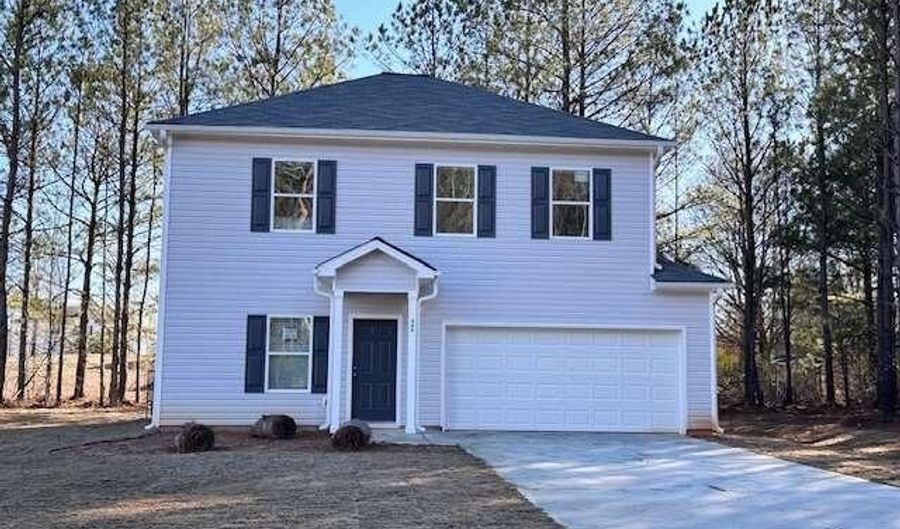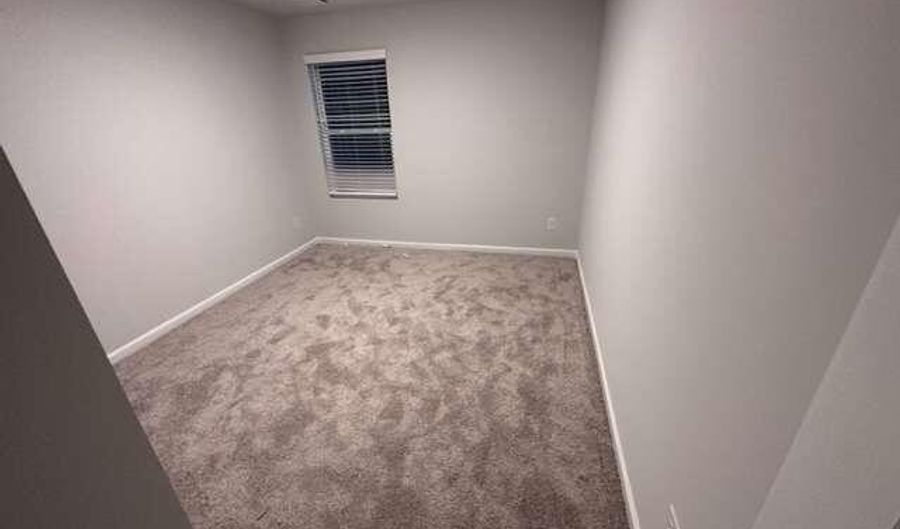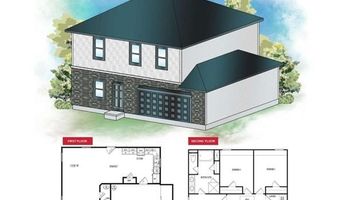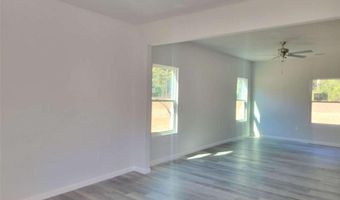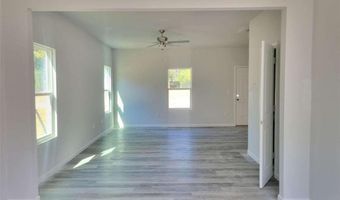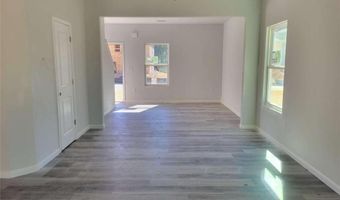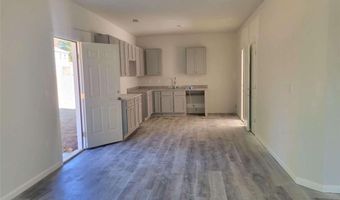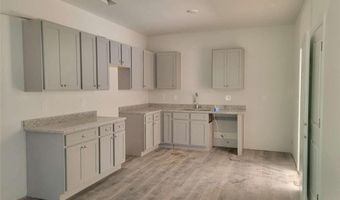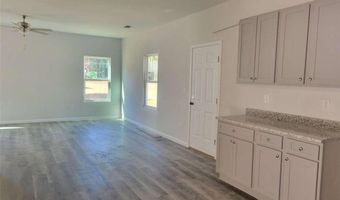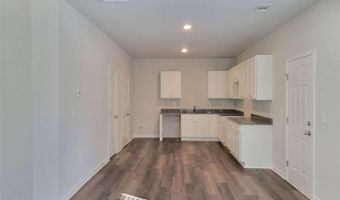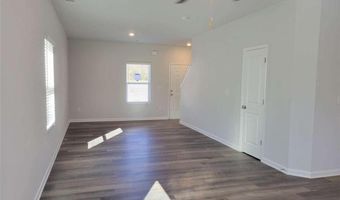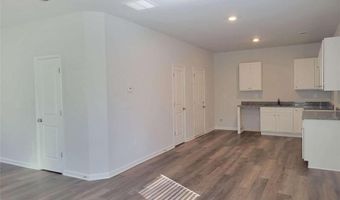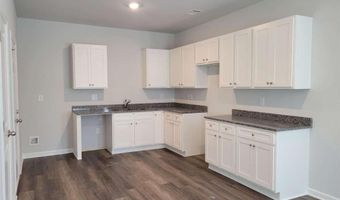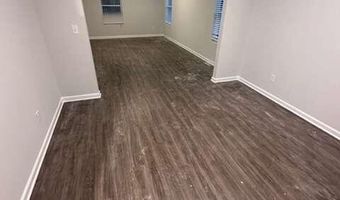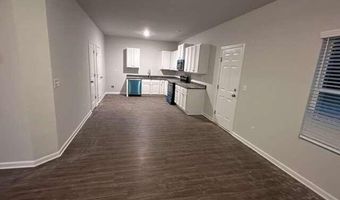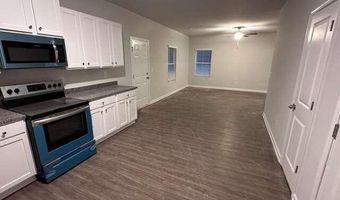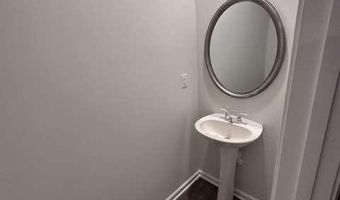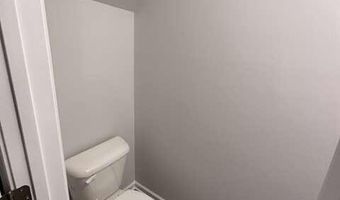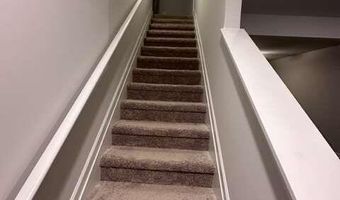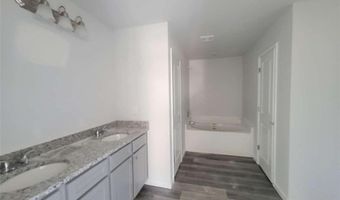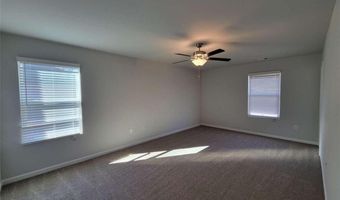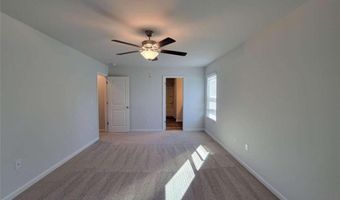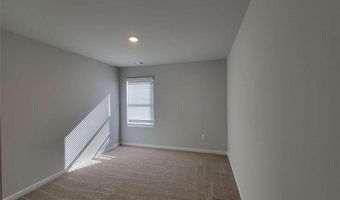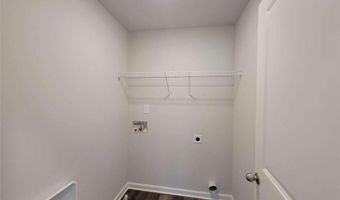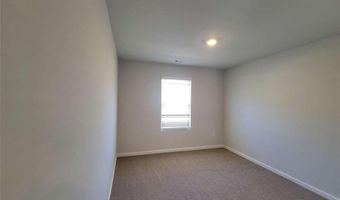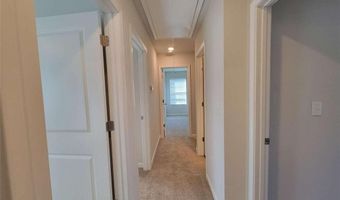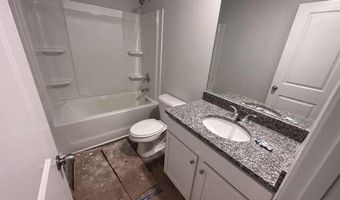243 Mertis Ln Carrollton, GA 30116
Snapshot
Description
Welcome to the "Thomas Plan" Home in Ashley Ridge Subdivision. This charming property features 4 bedrooms, 2.5 bathrooms, and a 2-car garage. With a wide range of exceptional features, this home is sure to capture your heart and make you feel right at home. The Thomas Plan is perfect for first-time home buyers or investors looking to expand their portfolio. There is no HOA in this community, and the home is USDA and 100% financing approved. We are offering great buyer incentives only with the use of the preferred lender. Please note that the photos shown are not of the actual property but stock photos that represent a Thomas Plan for illustration purposes only. Welcome to the stunning "Thomas Plan" home situated in Ashley Ridge Subdivision. This magnificent property boasts 4 generously sized bedrooms, 2.5 lavish bathrooms, and a 2-car garage. With an impressive range of exceptional features, this home is guaranteed to capture your heart and make you feel right at home. The Thomas Plan is perfect for first-time home buyers or investors looking to expand their portfolio. We are proud to inform you that there is no HOA in this community, and the home is USDA and 100% financing approved. As a special offer, we are providing amazing buyer incentives exclusively when you use our preferred lender. Please note that the photos shown are not of the actual property, but they are stock photos that represent a Thomas Plan for illustrative purposes only.
More Details
History
| Date | Event | Price | $/Sqft | Source |
|---|---|---|---|---|
| Listed For Sale | $295,000 | $164 | Prestige Brokers Group, LLC |
