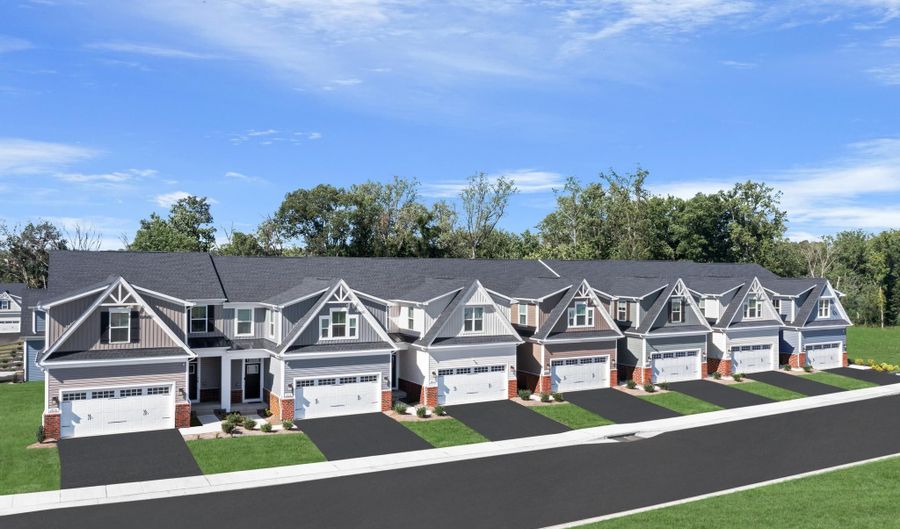2416 STEAMBOAT Way Bel Air, MD 21015
Snapshot
Description
FINAL OPPORTUNITY******* JULY 2024 MOVE-IN!!!!!! BACKS TO WOODS! AMAZING LOCATION: In Last Group of Homes, at rear of the community, nestled at the end of a quiet cul de sac!! The Caroline Villa is one of the most popular floor plans offering the much-sought-after 1st floor Primary Suite. At 28ft. wide, this home lives like a single-family home........offering well sized rooms and plenty of space for everyone to feel comfortable. With up to 2800 square feet of living space, this elegant design is the perfect combination of style and space. Entering from your 2-car, main-entry-level garage, you’ll find a convenient family entry where you can hang your coat in the coat closet and easily drop the keys, shoes, dog leash or backpack. Dirty feet? No problem....... just off this entry is a separate laundry room, making laundry a cinch. Just beyond is the perfect open floorplan. The gorgeous gourmet kitchen that features gas cooking, has a sprawling 10ft. island that overlooks both the formal dining room and a welcoming great room. Outdoor space is equally opulent, with a 10x12 covered porch with steps to your year yard. Your main-level primary suite offers luxury that can't be beat, with a tray ceiling, walk-in closet, dual vanities, private water closet and convenient linen closet. Upstairs, two large bedrooms and a full bath will make anyone feel at home. There is even a large study! The large, finished basement is fit for a king and comes complete with a full bathroom and a large storage area. Plus MUCH more!!! Newly built, this home comes with several warranties, and includes the builder’s warranties for up to 10 years. Built to the highest level of energy efficiency, you can feel confident that your bills will be low and your home comfortable. IN addition, the HOA covers lawn care, trash and recycling pick-up and snow removal on the roads. You will have plenty of free time to live your life to its fullest. Other floorplans, home sites and options are available, but this is the final opportunity to purchase a home with the Primary Bedroom on the main level!!! Photos are representative. Closing Assistance Available with Use of Sellers Preferred Mortgage. Directions: -From I-95N, take exit 80 (Rt. 543 N). Proceed on Rt.543 N for under a quarter mile. Turn left into the James Run Community Entry. At the traffic circle turn right. At Admiral Lane turn left and the model home is on the left, with street parking available. Model address is: 2534 Admiral Lane Bel Air, MD 21015.
More Details
History
| Date | Event | Price | $/Sqft | Source |
|---|---|---|---|---|
| Listing Removed For Sale | $525,590 | $266 | NVR Services, Inc. | |
| Listed For Sale | $525,590 | $266 | NVR Services, Inc. |
Nearby Schools
High School Patterson Mill High School | 3.6 miles away | 09 - 11 | |
Middle School Patterson Mill Middle School | 3.6 miles away | 06 - 08 | |
Elementary School Fountain Green Elementary | 4.5 miles away | KG - 05 |
 Is this your property?
Is this your property?