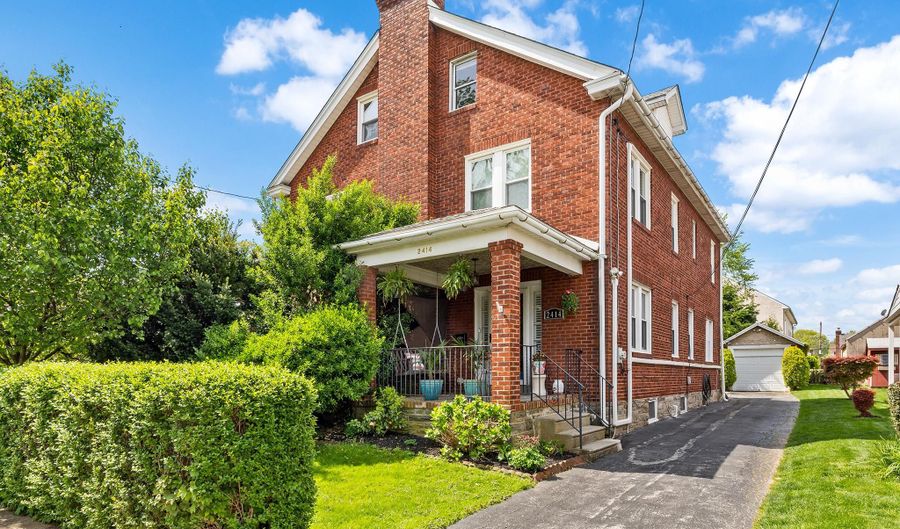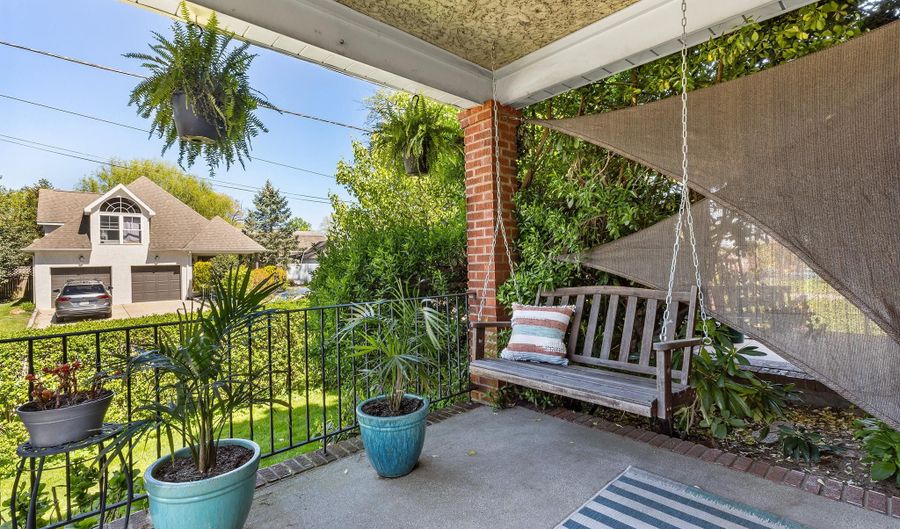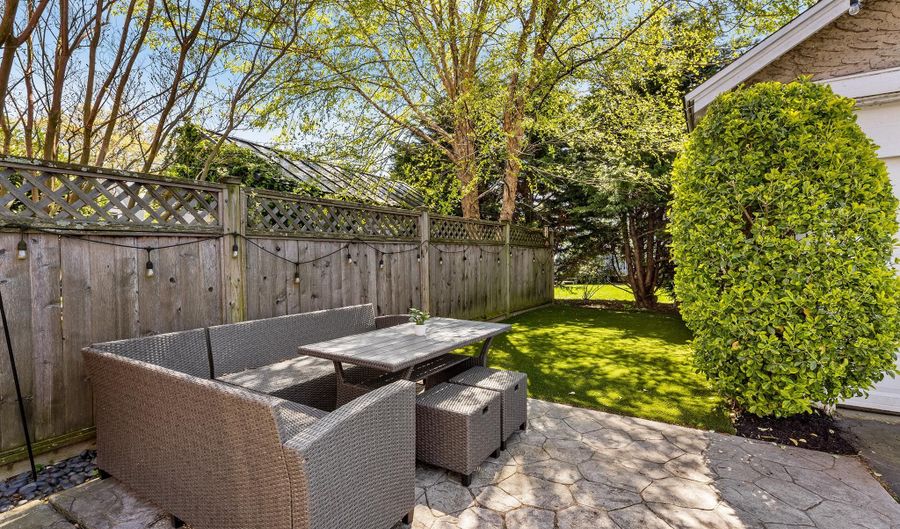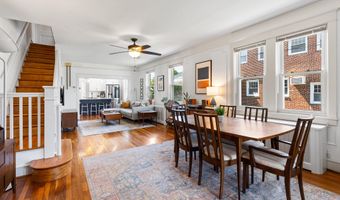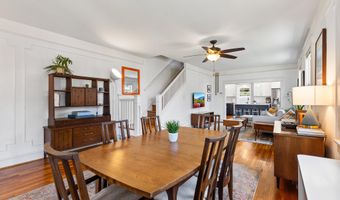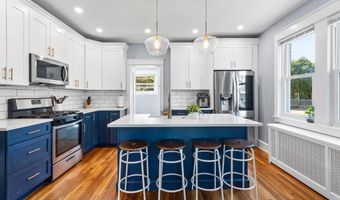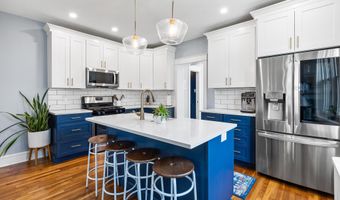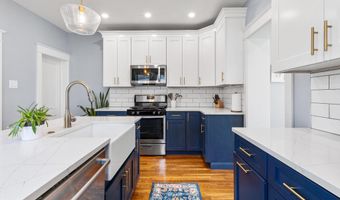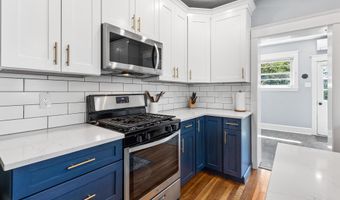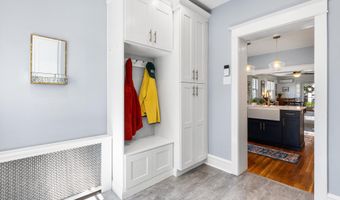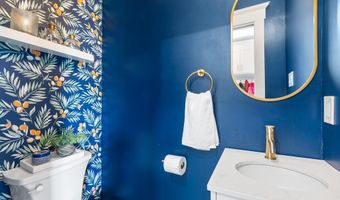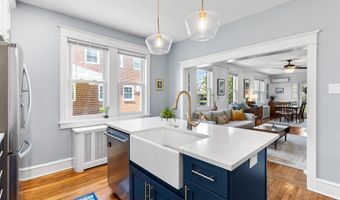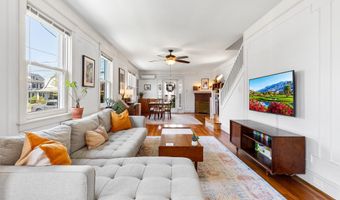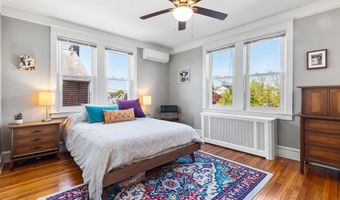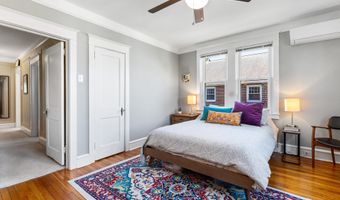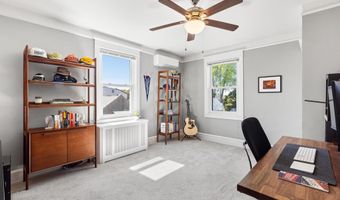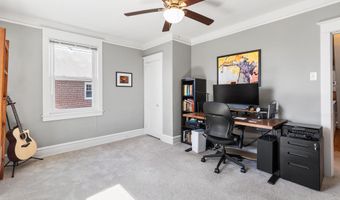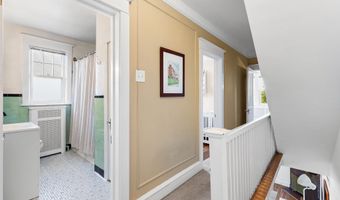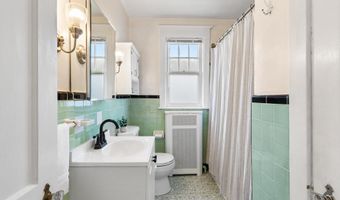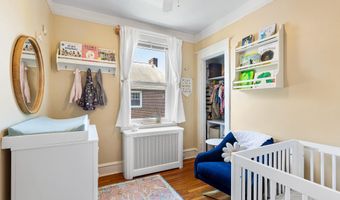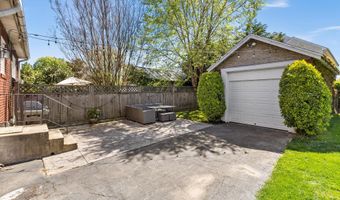2414 CHESTNUT Ave Ardmore, PA 19003
Snapshot
Description
Nestled on Chestnut Avenue in Ardmore, renowned for its walkability and appeal, this exquisite 3-bedroom, 1.5-bathroom home is a true gem. As you approach, the home's charming curb appeal and welcoming front porch immediately catch the eye. Step inside to discover an airy living space boasting high ceilings, hardwood floors, a cozy fireplace, and an abundance of natural light. The newly updated kitchen is a chef's dream, featuring custom cabinets, quartz countertops, a farmhouse sink, and sleek stainless steel appliances. The adjacent mudroom offers additional storage with a storage cubby, pantry, and a stylish powder room. From the mudroom, step out to the expansive stamped concrete patio and custom turf yard, perfect for outdoor gatherings and barbecues. Venture upstairs to find three well-proportioned bedrooms and a sunny full bathroom. The walk-up attic on the third floor, currently utilized as a storage space, presents an opportunity for future expansion. Downstairs, the basement provides ample storage, laundry facilities, and convenient backyard access through the Bilco doors. Completing this wonderful home is the long driveway and detached garage. The location of this home is unbeatable. Enjoy strolling to downtown Ardmore, where popular destinations such as the Ardmore Music Hall, Tired Hands Brewery, and Suburban Square await. Multiple parks including South Ardmore Park, Normandy Park, and Linwood Park are within walking distance, along with neighborhood favorites like Sam’s Pizza, Sesame, and Carlino’s. Easy access to public transit at NHSL Wynnewood and Ardmore junctions, as well as the Ardmore Amtrak Station, adds to the convenience of this prime location.
Come see for yourself!
More Details
History
| Date | Event | Price | $/Sqft | Source |
|---|---|---|---|---|
| Listed For Sale | $475,000 | $304 | Compass Pennsylvania, LLC |
