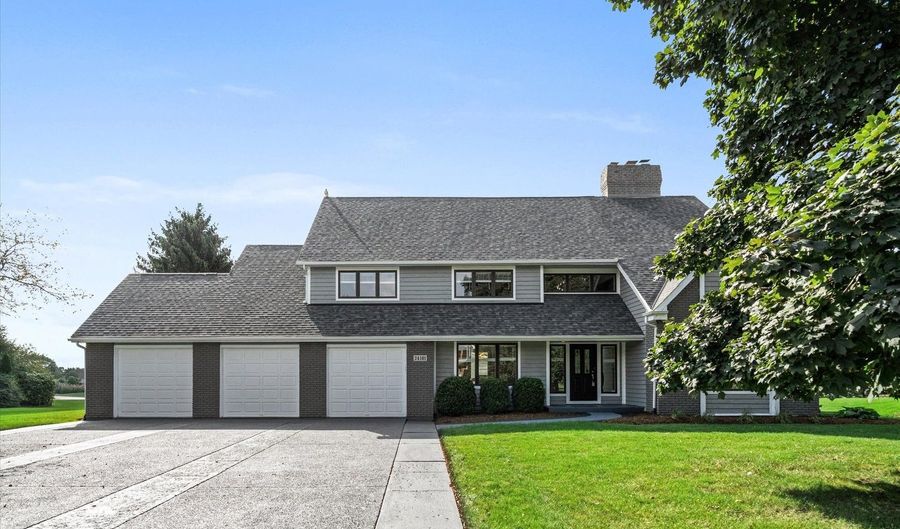24101 Royal Worlington Dr Naperville, IL 60564
Snapshot
Description
North-facing house in a golf course community. Could this be the perfect home for you? Take a closer look, it just might be - a 4 bedroom with an office/den that could also serve as the 5th bedroom, 3 full bathrooms, with a full bath on the 1st floor offering a potential in-law suite set up, plus a spacious yet cozy loft on the 2nd floor offers abundant room for all, a full basement, 3 car garage with a second staircase access directly from the garage and much more! Spacious dining room for a large dining table, two-sided floor-to-ceiling fireplace separates the living and family room that opens up to a large upgraded kitchen and a sunroom! Beautifully renovated Kitchen with premium granite countertops in the kitchen, kitchen appliances, refinished kitchen cabinets in bright Alabaster White finish, brushed gold cabinet and plumbing fixtures. Brushed golden light fixtures throughout with contrasting white floor tiles and carpeting with premium padding! Bathroom with premium shower glass doors, tile surround, light and defrosting mirrors, tile flooring and a premium stand-alone tub in the Master Bathroom! Spa showers in the master bath with 9 nozzles and temperate controllers & 6 nozzles in the hallway bath take these bathrooms to a whole new level. Walk-in closets throughout with storage shelves to help you organize! Larger than average bedroom allowing you to easily accommodate king size beds with corresponding bedroom sets and still have a lot of room left to walk around the rooms!! Two layers of water purification with a whole house filtration system + the Reverse Osmosis (RO) system for drinking water including the refrigerator water line. Large deck and a backyard offering great privacy from no close-by neighbors! Oversized driveway allowing up to 9 cars to park in the driveway! Updated Items include a roof (2019), Cedar siding (2016), Window Blinds (2022), a 50-gallon Water Heater (2019), Top of the line sump pump (2022). Aluminum cladded wooden windows! An A+ and a must-see property!!
More Details
History
| Date | Event | Price | $/Sqft | Source |
|---|---|---|---|---|
| Listing Removed For Rent | $5,500 | $1 | Keller Williams Infinity | |
| Listed For Rent | $5,500 | $1 | Keller Williams Infinity |
Nearby Schools
Middle School Scullen Middle School | 0.5 miles away | 06 - 08 | |
Elementary School Oliver Julian Kendall Elementary School | 0.7 miles away | KG - 05 | |
Elementary School V Blanche Graham Elementary | 1 miles away | KG - 05 |
 Is this your property?
Is this your property?