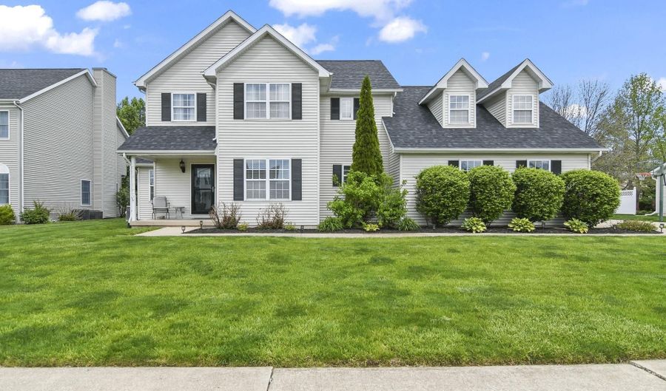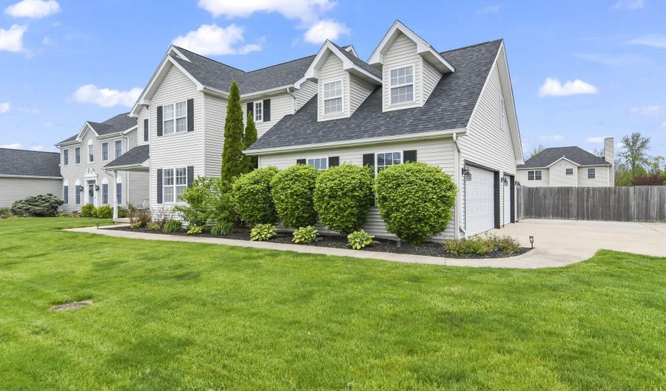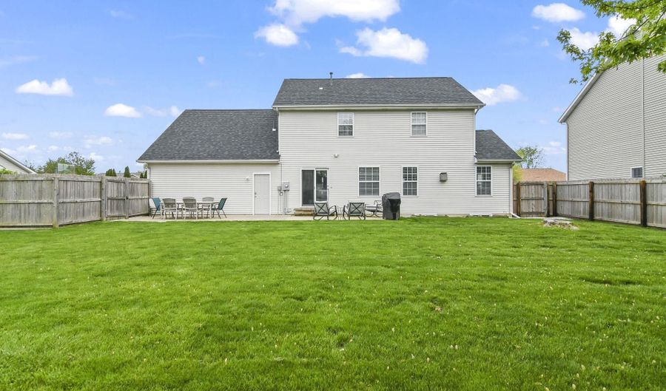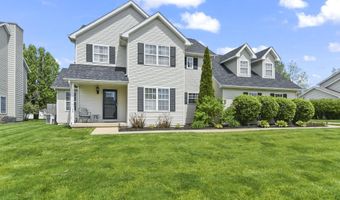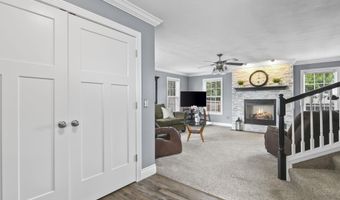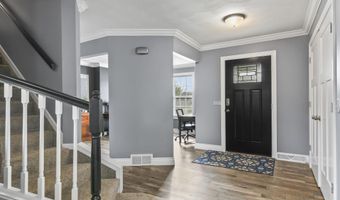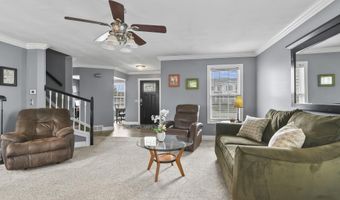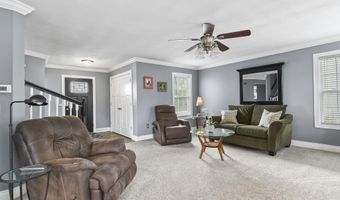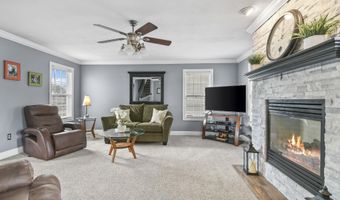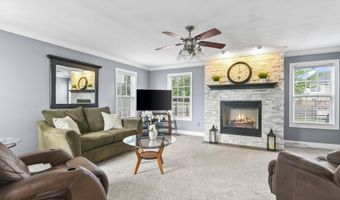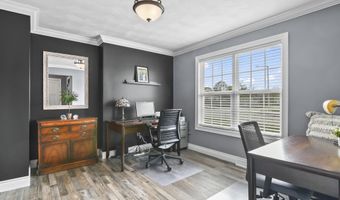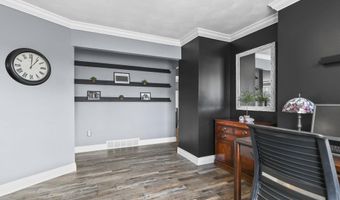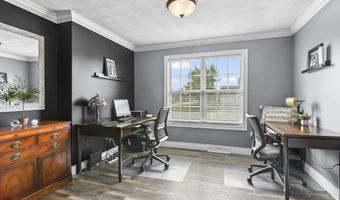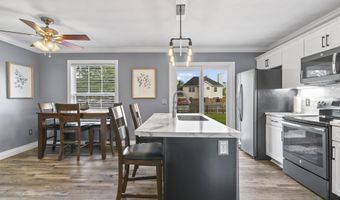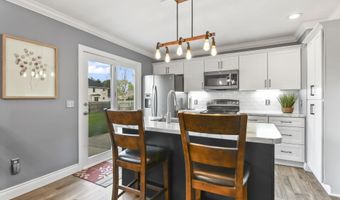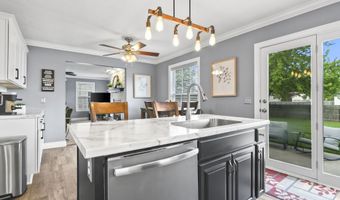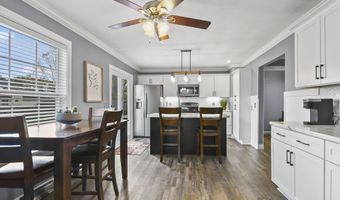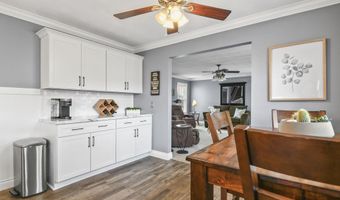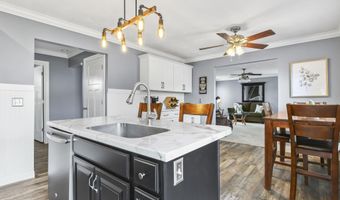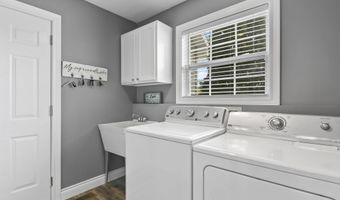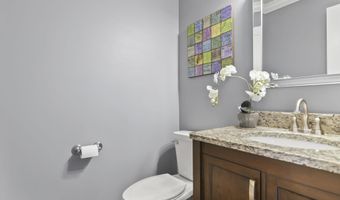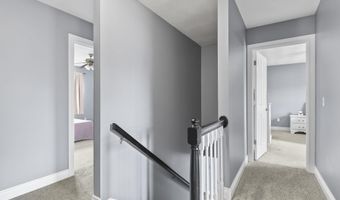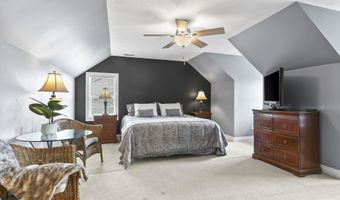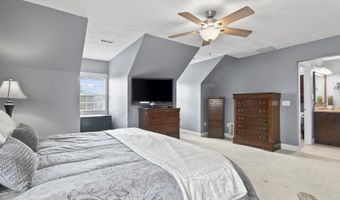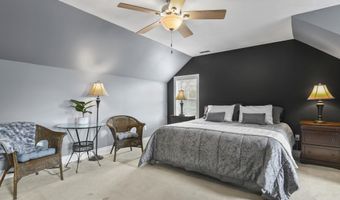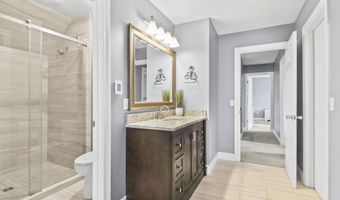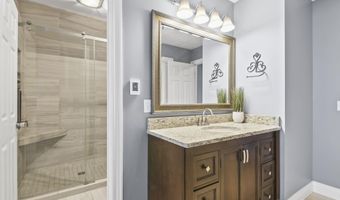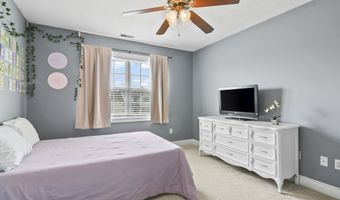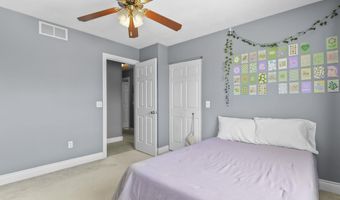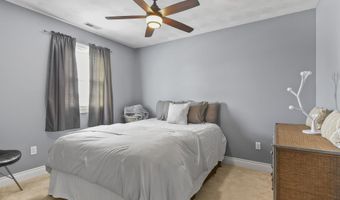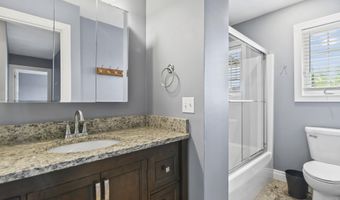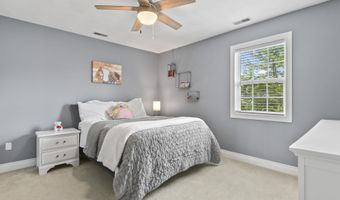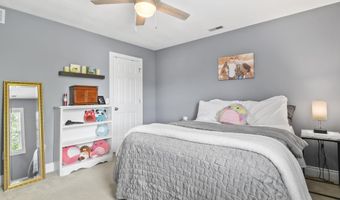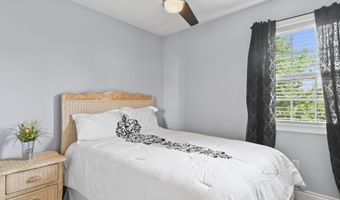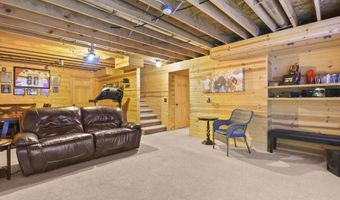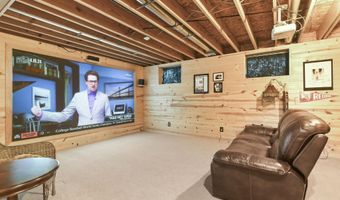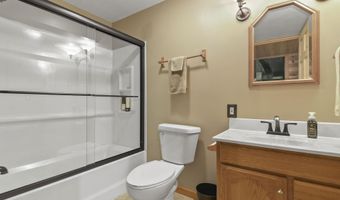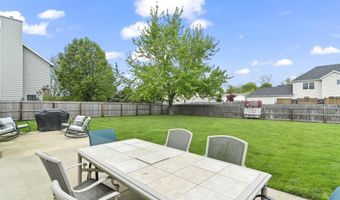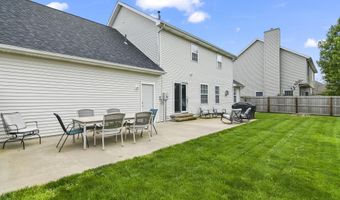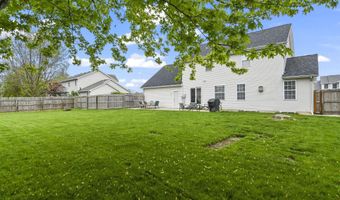2409 Hurstbourne Ln Chatham, IL 62629
Snapshot
Description
Introducing this 5 bedroom, 3.5 bath home boasting beautiful updates throughout! Step inside to find a completely renovated kitchen including new cabinetry, stylish counters and backsplash, appliances, light fixtures and coffee bar! The family room has been transformed into a cozy retreat with a new stone fireplace. The formal dining room space, equipped with luxury vinyl flooring, offers versatility as it currently serves as a home office. Extensive mill work throughout including all new baseboards, crown molding and interior doors. You’ll love the updated baths including a tiled walk-in shower and heated floors in primary en-suite. Lower level features additional family room with home theatre that stays, nice full bath and lots of storage. Step outside to a huge fenced backyard and patio! Back up sump pump system, new roof, furnace and H20 Heater 5 years. A/C is original but maintained annually. Additional concrete pad poured for extra off street parking and to accommodate the side load 3 car garage. Home is pre-inspected for your review. Also, enjoy Hurstbourne common area, its a gem with stocked pond and lots of green space!
More Details
History
| Date | Event | Price | $/Sqft | Source |
|---|---|---|---|---|
| Listed For Sale | $345,000 | $120 | RE/MAX Professionals |
Nearby Schools
Middle School Glenwood Middle School | 0.7 miles away | 06 - 08 | |
Middle School Glenwood Intermediate School | 0.9 miles away | 04 - 05 | |
High School Glenwood High School | 1.7 miles away | 09 - 12 |
