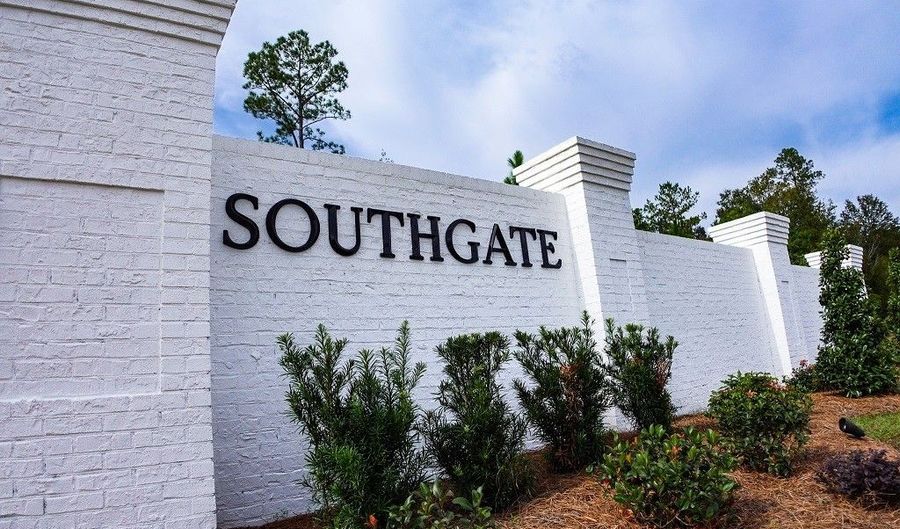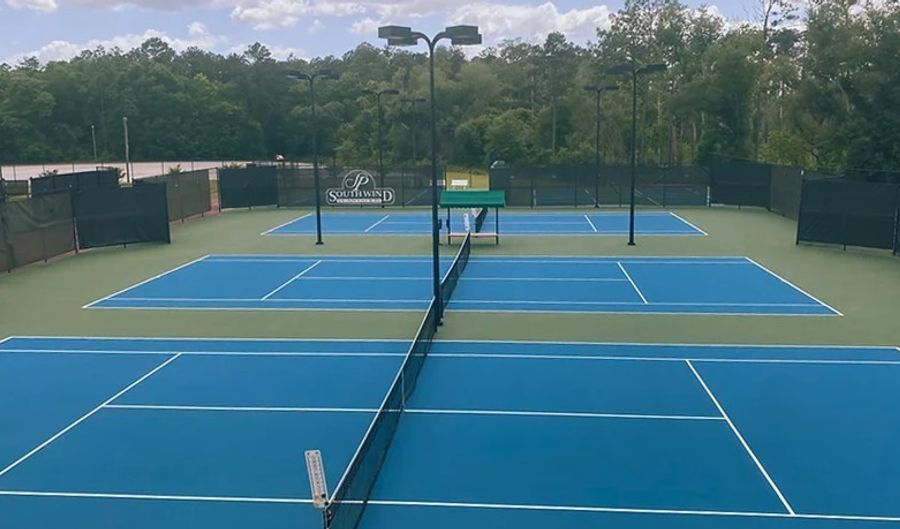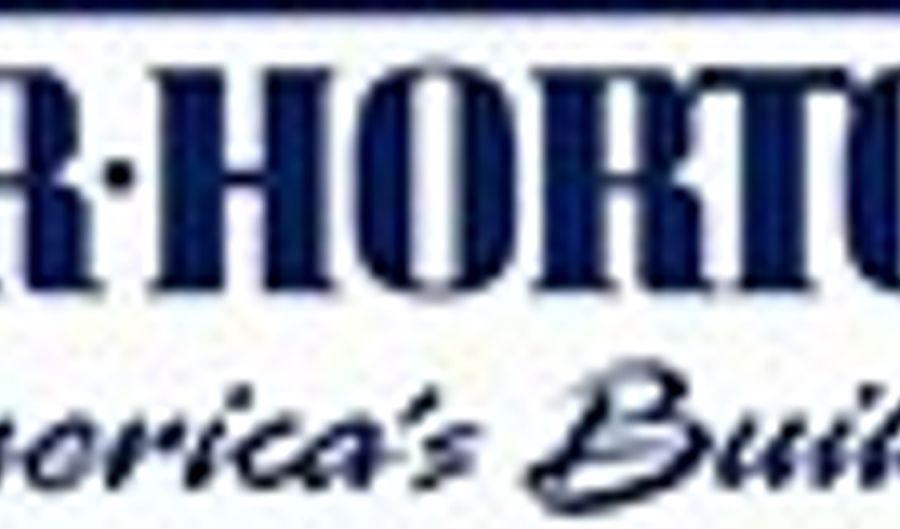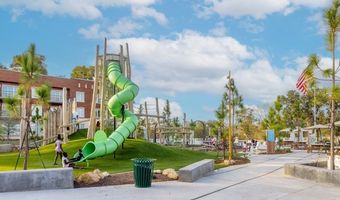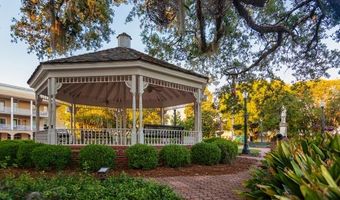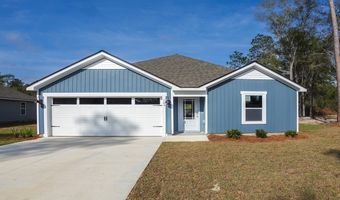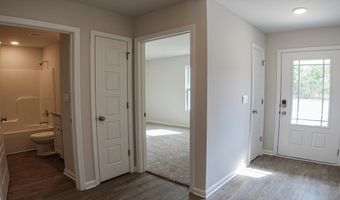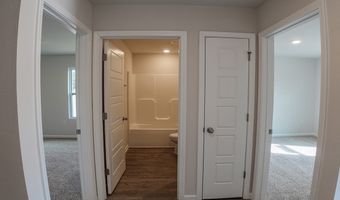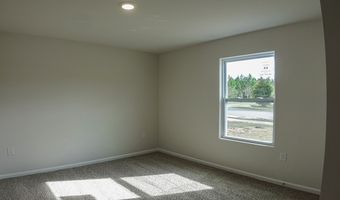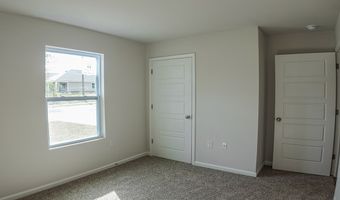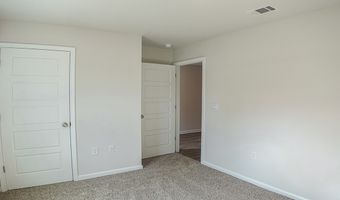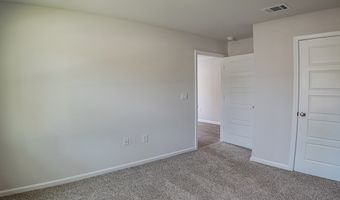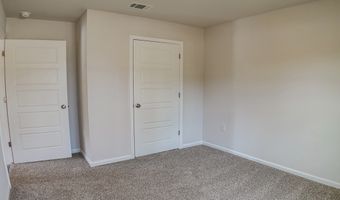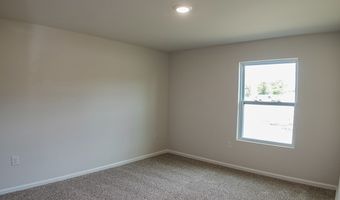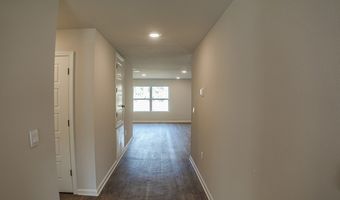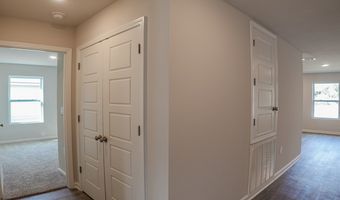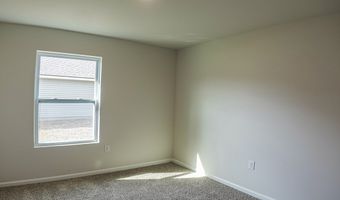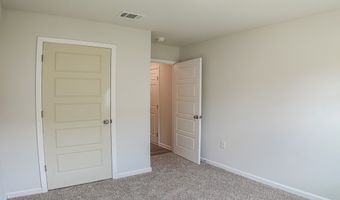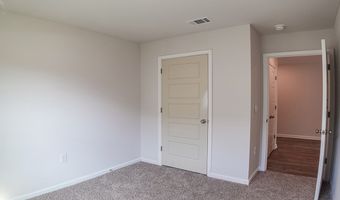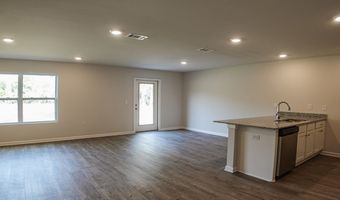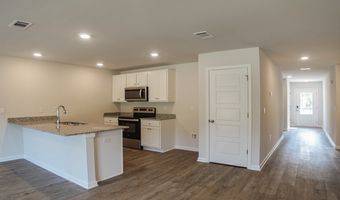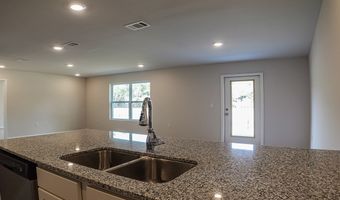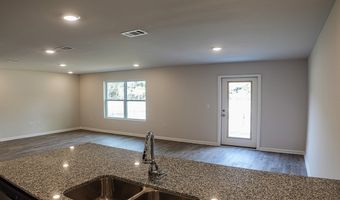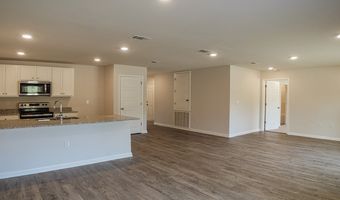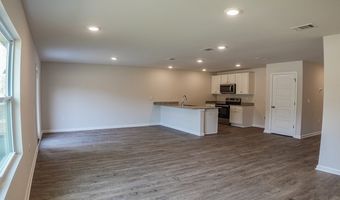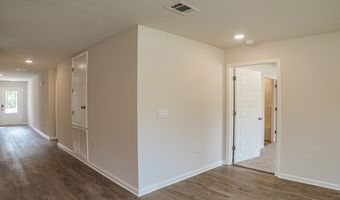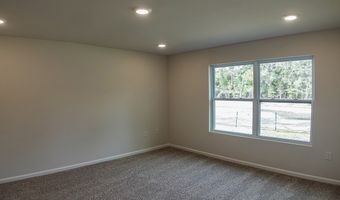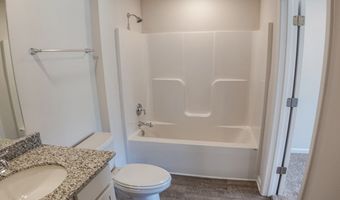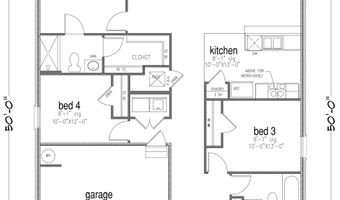240 Michaels Way Plan: The FreeportBainbridge, GA 39819
Price
$224,900
Listed On
Type
For Sale
Status
Active
4 Beds
2 Bath
1387 sqft
Asking $224,900
Snapshot
Property Type
Single Family Detached
Lot Size
Property Sqft
1,387
MLS Number
68622+FREE
Year Built
Days On Market
Description
The innovative Freeport floor plan is an open-design 4 bedroom, 2 Bathroom home featuring an owners suite with private bath and walk-in shower. Two additional bedrooms with separate bath and a fourth bedroom that can also be utilized as a den. This home will feature granite kitchen and bathroom counter tops as well as Luxury Vinyl Plank flooring and carpet throughout! The home also features an inside laundry room and attached two-car garage. Every home in this community will come equipped with our Smart Home technology package. Call today to find out more!
More Details
Provider
D.R. Horton Homes
MLS ID
DRHBN
MLS Name
D.R. Horton
MLS Number
68622+FREE
URL
Source
listhub
PARTICIPANT
Name
Jordan Dwellen
Primary Phone
(850) 808-8240
Key
3YD-DRHBN-68622-686
Email
TallahasseeInfo@drhorton.com
BROKER
Name
D.R. Horton Homes
Phone
OFFICE
Name
D.R. Horton - Tallahassee
Phone
Copyright © 2024 D.R. Horton. All rights reserved. All information provided by the listing agent/broker is deemed reliable but is not guaranteed and should be independently verified.
History
| Date | Event | Price | $/Sqft | Source |
|---|---|---|---|---|
| Price Changed | $224,900 -2.17% | $162 | D.R. Horton - Tallahassee | |
| Price Changed | $229,900 -2.13% | $166 | D.R. Horton - Tallahassee | |
| Listed For Sale | $234,900 | $169 | D.R. Horton - Tallahassee |
Nearby Schools
Show more
Get more info on 240 Michaels Way Plan: The Freeport, Bainbridge, GA 39819
By pressing request info, you agree that Residential and real estate professionals may contact you via phone/text about your inquiry, which may involve the use of automated means.
By pressing request info, you agree that Residential and real estate professionals may contact you via phone/text about your inquiry, which may involve the use of automated means.
