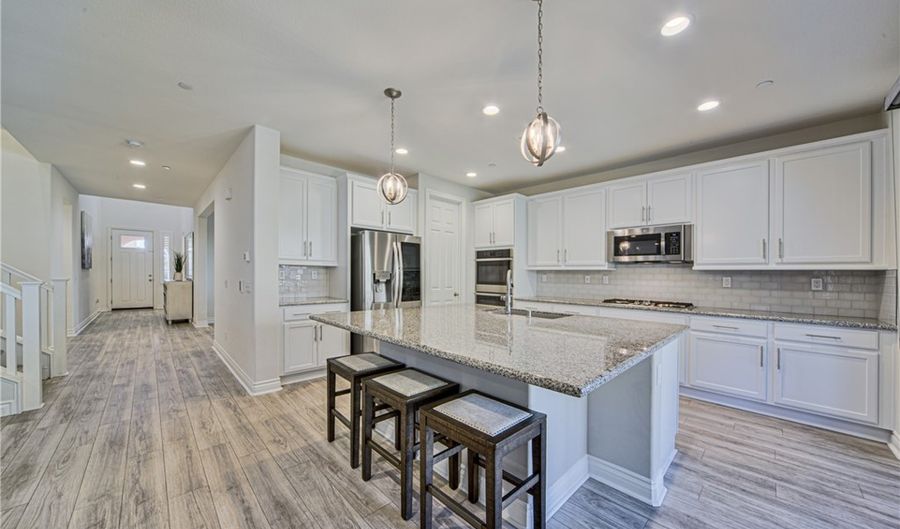238 Shetland Hls W Fallbrook, CA 92028
Snapshot
Description
TURN KEY, practically new, Horse Creek Ridge Home! Tucked away on a double cul-de-sac location, this home boasts 4 bedrooms, 3-1/2 baths, a loft, open concept floorplan and massive lot that backs to a serene mountainside. This flawless floorplan is everything a buyer desires in a forever home. Enter into a light and bright color palate that carries throughout the home with meticulous detail. Off the entry is a spacious, main floor bedroom and attached ensuite bath, perfect for guests or in-law suite. The 2 story ceilings at the entry lend massive amounts of light to the main floor and 2nd floor balcony above. Continue into the main living space, passing a romantic, formal dining space that walks around to a butlers pantry into the kitchen. If entertaining is what you love, this kitchen and great room, open concept, is perfect for any gathering your buyer sees fit. This gourmet kitchen features an oversized granite island, tons of counter/cupboard space, double ovens, farm sink, bright white cabinets and stainless appliances. The LVP flooring carries up to the 2nd level where a large loft space awaits, perfect for a home gym, school area, or theater option. An oversized laundry and storage room is conveniently located upstairs to service all bedrooms. The primary suite sits to the rear of the home with stunning views of the mountainside, and overlooks your backyard. The ensuite bath has upgrades you'd see in a 5 star hotel, showcasing the gorgeous stand-alone soaking tub, separate vanities, upgraded flooring, walk in shower, and wrap around closet space. The ancillary bedrooms are thoughtfully placed on the opposite side of the home, where a jack-n-jill bathroom connects the two, but gives ample storage, and privacy with separate vanity spaces. Don't forget the backyard space! This pool sized back yard offers seclusion with NO REAR neighbors, but a serene mountainside setting. The backyard has high end Astro turf, a covered patio, and plenty of hardscaping for outdoor furniture. Other upgrades include plantation shutters throughout, solar system, tankless water heater, whole house fan, Smart home wired, EV Charging capabilities, Low HOA fees of $188.00/mo., 2 community pools, Clubhouse, Basketball court, Multiple parks throughout the community, Sports Park, located within the Bonsall School district, Community Hiking trails, Easy access to I-15 and 76, less than 20 minutes to Pechanga Casino, and Award winning Wine Country. Don't let this one pass you by!
More Details
History
| Date | Event | Price | $/Sqft | Source |
|---|---|---|---|---|
| Listing Removed For Sale | $900,000 | $266 | Team Forss Realty Group | |
| Price Changed | $900,000 -7.69% | $266 | Team Forss Realty Group | |
| Price Changed | $975,000 -2.5% | $288 | Team Forss Realty Group | |
| Listed For Sale | $1,000,000 | $296 | Team Forss Realty Group |
 Is this your property?
Is this your property?