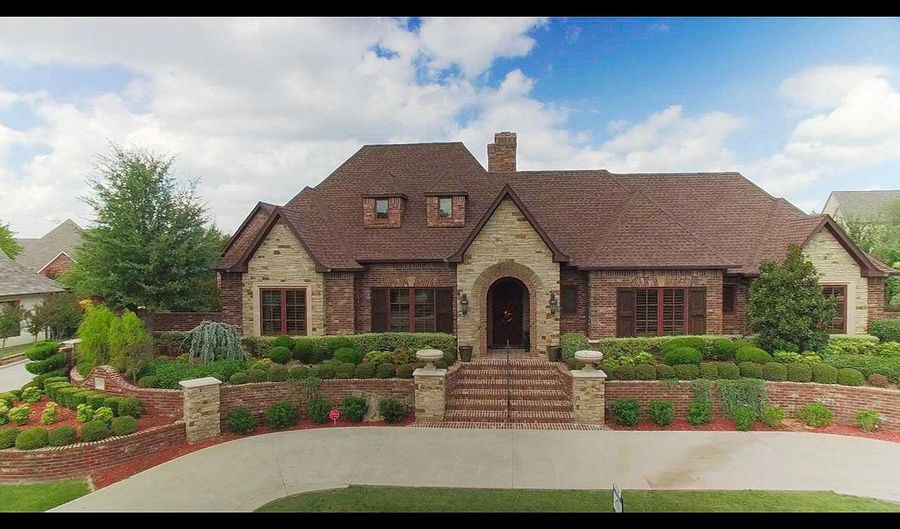2311 Augusta Dr Ardmore, OK 73401
Snapshot
Description
Top Shelf, Top Flight, Top of the Line and Top of the Heap ... this place is just plain Tops! If you’re looking for a two-story executive home with exquisite finishes, this it it. It was built to last in 2011 and is located in Ardmore’s premier gated community. The outside: From the elevated drive and multi-tiered landscaping to the back-yard oasis with a beautiful heated pool, hot tub, water fall and a large outdoor kitchen (covered of course) with fireplace, you’ll be tempted not to even go inside. But, don’t cheat yourself. The inside: Quality and style abound in this 4-5 bedroom home with 3 full baths and 2 half baths. Through the front door is an inviting parlor and elegant dining room with a classic built-in buffet and separate wet bar. A few feet away the magnificent great room with over-sized exposed beams and a stone fireplace greets you. It flows into the gourmet kitchen boasting gorgeous granite countertops, ample layered cabinetry, gas cooktop, double stainless ovens and a center island (with its own sink) for additional work space which elevates into a large oval-shaped kitchen bar – not to mention it’s discreet wood-paneled refrigerator, separate wood-paneled vertical freezer, chef-size pantry, wet bar and wine enclave. One of the two half baths sits off the entry and next to a nice-sized study with a private wet bar. (This room could easily be a 5th bedroom since it has a closet.) Down the same hall, there is a comfortable guest bedroom with an en suite bathroom. The master bedroom and split bathroom are down the hall on the other side of the house and ultra-private. The bedroom is opulent with its tray ceiling, built-ins, side-by-side windows and a door to the covered patio and outdoor kitchen. Don’t look at the split master bathroom unless you want to feel envious. It’s truly a His and Hers. The Mr. has his own sink, water closet and HUGE closet. The Mrs. has her own sink, water closet, hidden dressing vanity and EVEN BIGGER closet. Master bath has heated floors as well as heated towel racks. The spacious and handy laundry room can be accessed through the master bath of the Mrs. or the hallway. The second half bath is also in this hall and next to the door leading to the 3-car garage. Up the angled stairs, there are two bedrooms with a Jack-and-Jill bath. There is also a nice-sized area for a game room, media room or work-out room – your choice. There are NUMEROUS extras in this immaculate home, but here are a few: Anderson windows, plantation shutters, rich trim and molding, safe room, room-by-room temperature sensors, several remote-controlled features and surround sound throughout. It has built-ins galore and allows for lots of natural light to enter the home and make it cheery. If you want to live luxuriously, then this has got to be your Top Pick!
Features
More Details
History
| Date | Event | Price | $/Sqft | Source |
|---|---|---|---|---|
| Listing Removed For Sale | $1,100,000 | $183 | ARDMORE REALTY, INC | |
| Listed For Sale | $1,100,000 | $183 | ARDMORE REALTY, INC |
Nearby Schools
High School Plainview High School | 3.1 miles away | 09 - 12 | |
Elementary School Plainview Intermediate Elementary School | 3.1 miles away | 03 - 05 | |
Middle School Plainview Middle School | 3.1 miles away | 06 - 08 |
 Is this your property?
Is this your property?