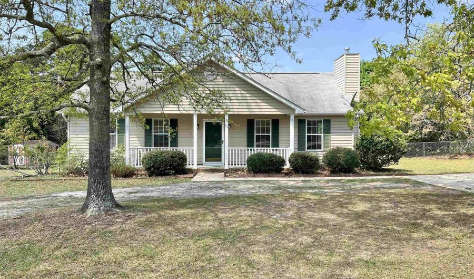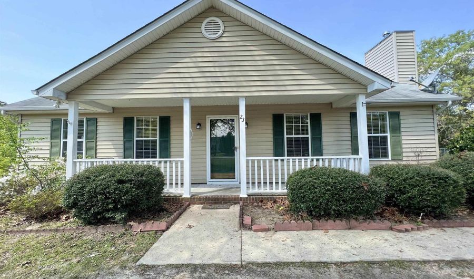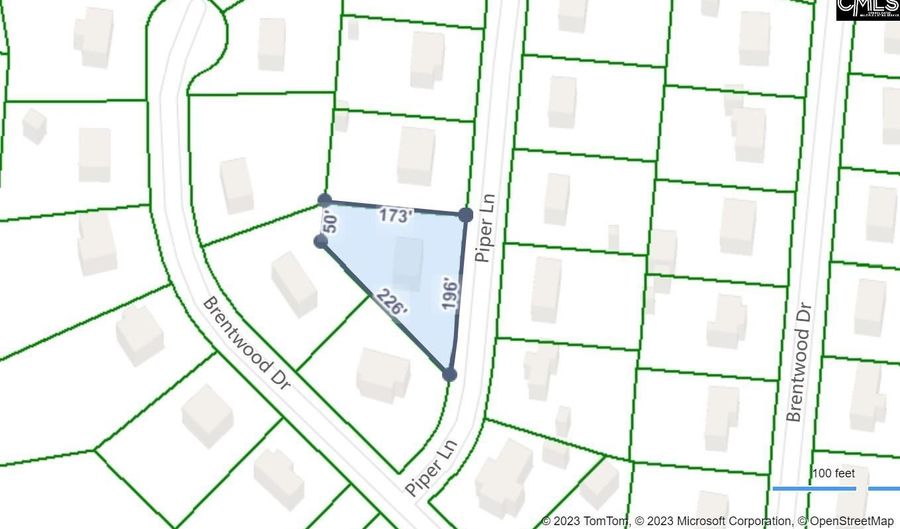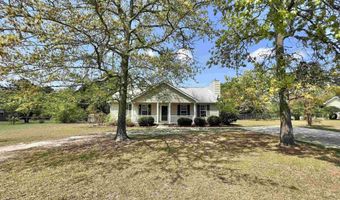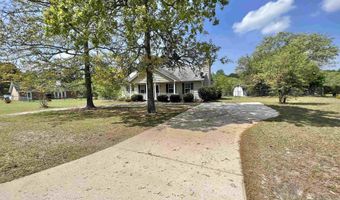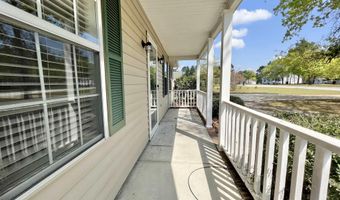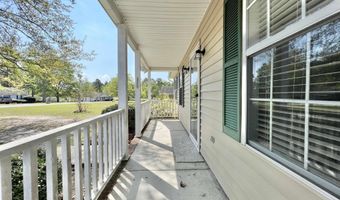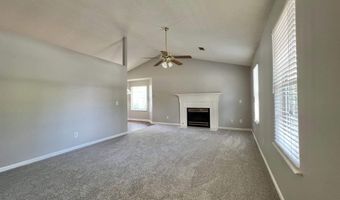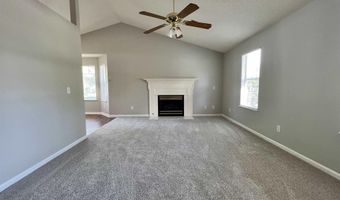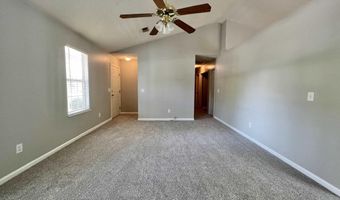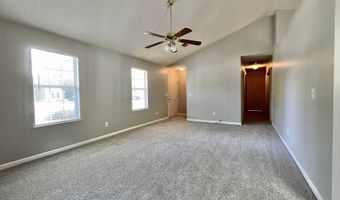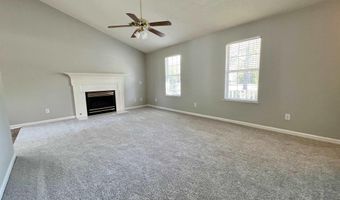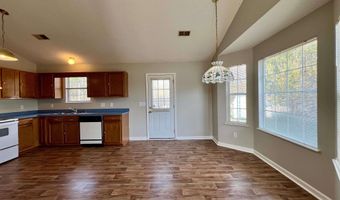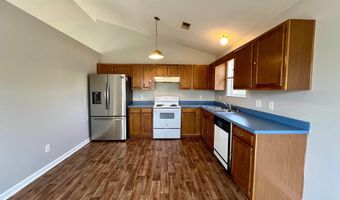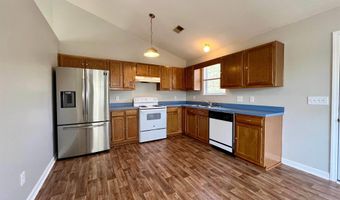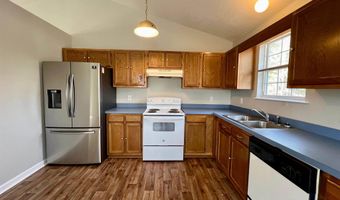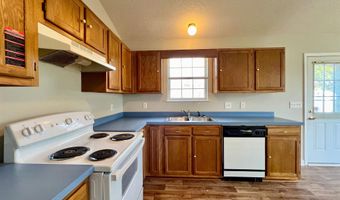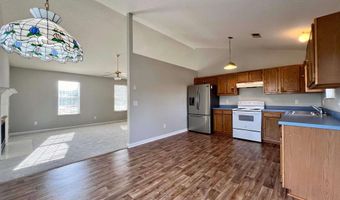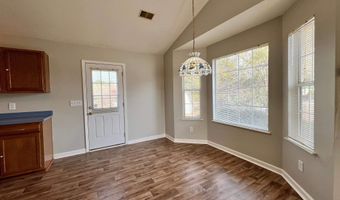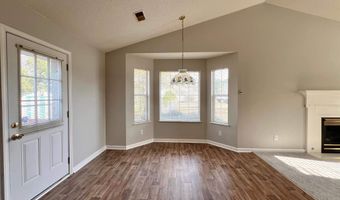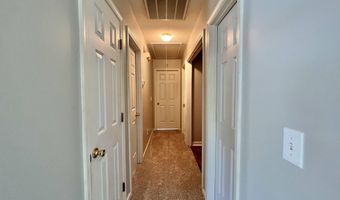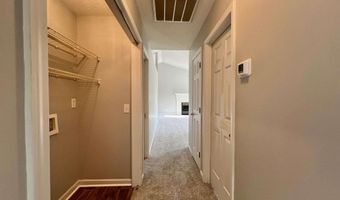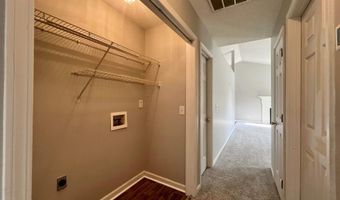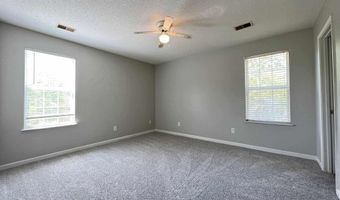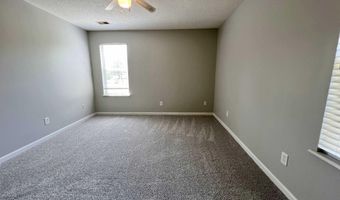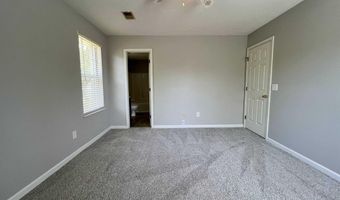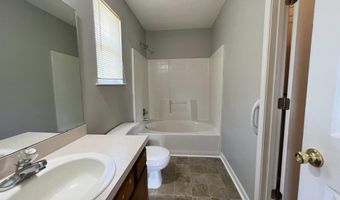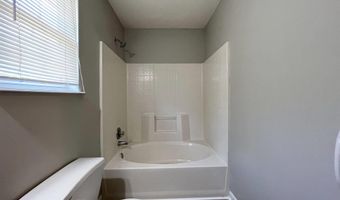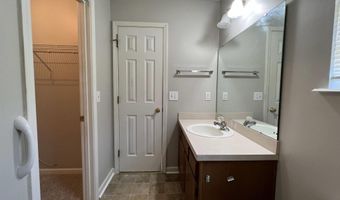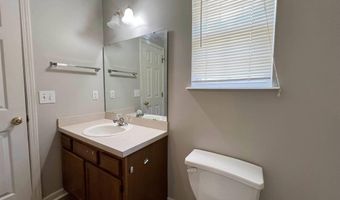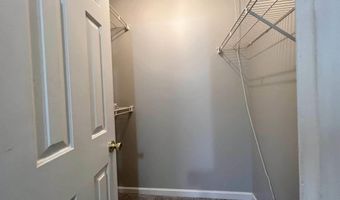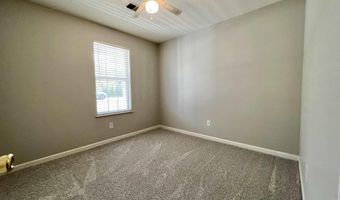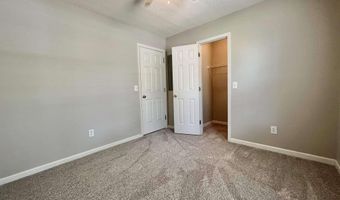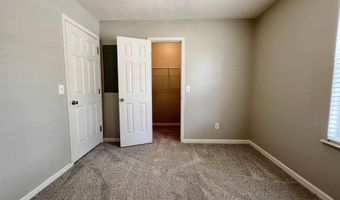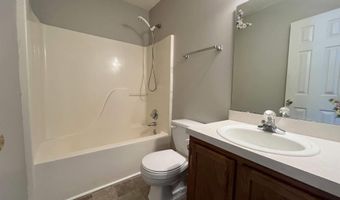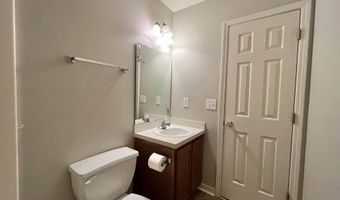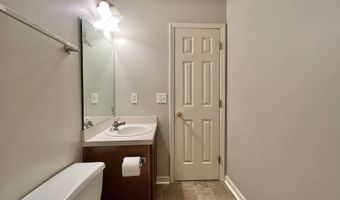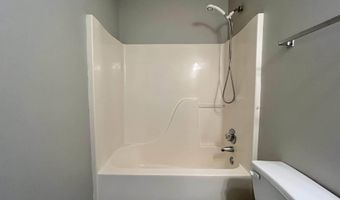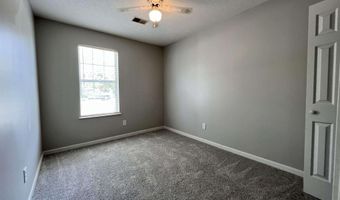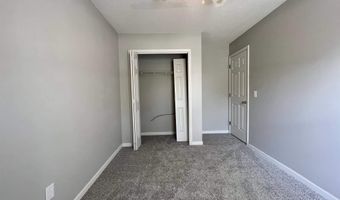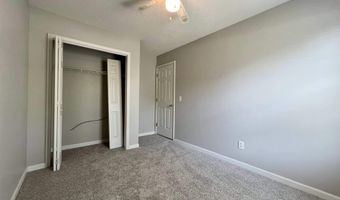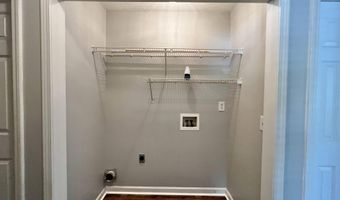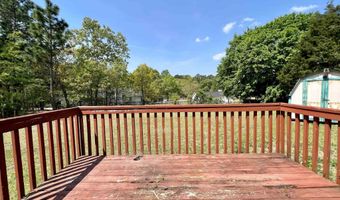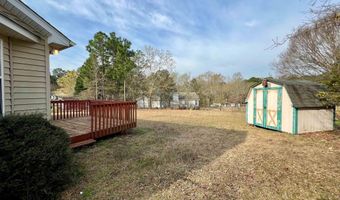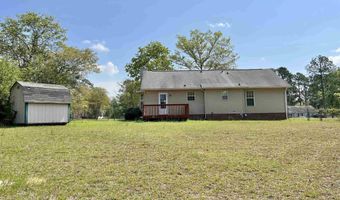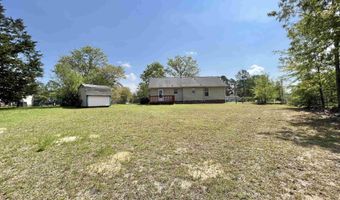23 Piper Ln Elgin, SC 29045
Snapshot
Description
Fantastic three bedroom, two bathroom home in the established Brentwood community of Elgin boasting large, private lots and no pesky HOA. This great location offers quick access to I-20 while maintaining the privacy of country living. Shopping and dining are offered at the nearby Sandhills shopping center. The true rocking chair front porch overlooks the shaded front lawn. The front door opens into the spacious living room which showcases vaulted ceilings; giving a grand feel to the space. A cozy fireplace makes this a great gathering place for any family. Fresh paint and carpet can be found throughout the home. The eat-in kitchen features an elegant bay window which allows natural light to stream in and provides additional space for dining. The kitchen offers stained wood cabinets and formica countertops along with space to add a chopping block cart or island. A rear door from the kitchen opens onto the rear deck where you will love spending afternoons watching the kids and pets play in the fully fenced backyard. The huge backyard provides enough space to accommodate all of your favorite outdoor games. The primary bedroom offers an en suite bathroom with a soaking tub/shower combo and a walk-in closet. The second bedroom also features a walk-in closet. All three bedrooms are upfitted with ceiling fans. The shared bathroom is just steps outside of the bedrooms. The laundry closet is also conveniently located outside of the bedrooms. Shed to convey.
More Details
History
| Date | Event | Price | $/Sqft | Source |
|---|---|---|---|---|
| Listed For Sale | $250,000 | $207 | Keller Williams Realty |
