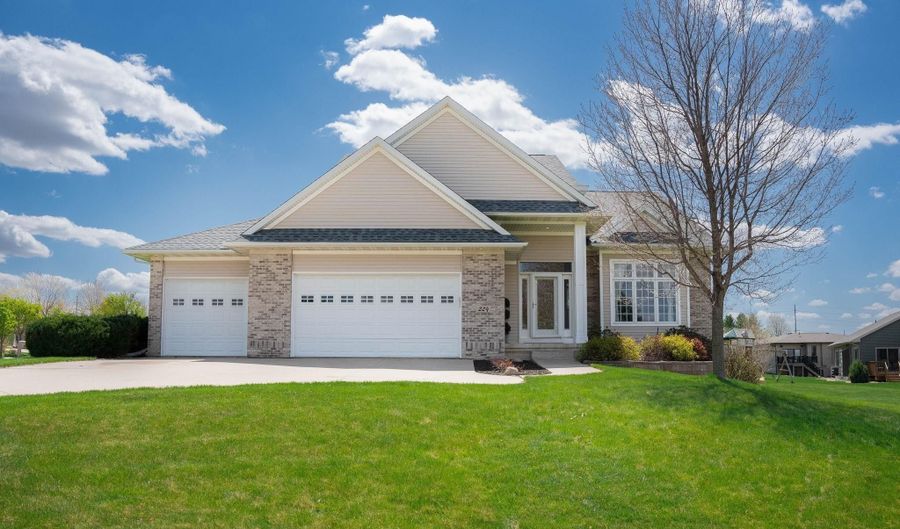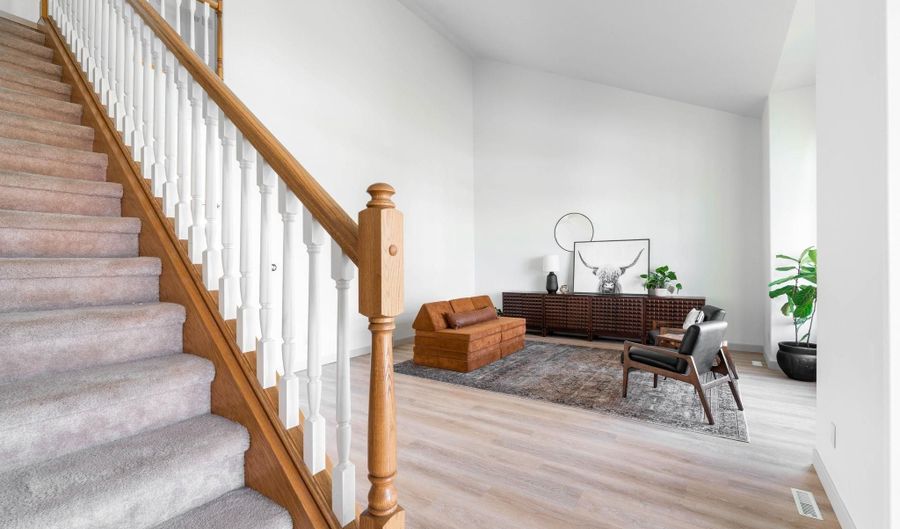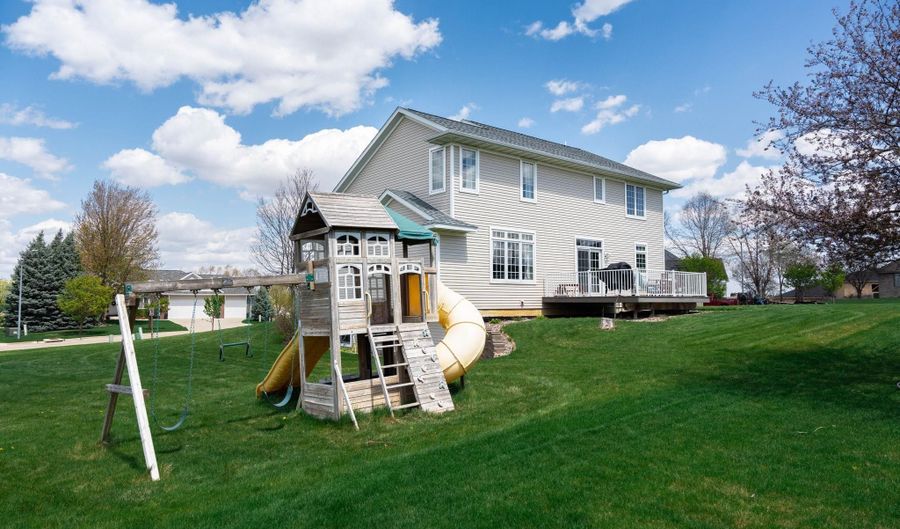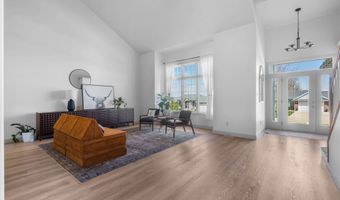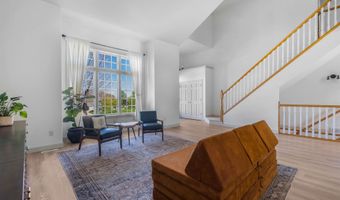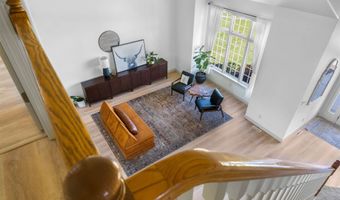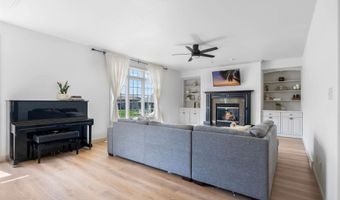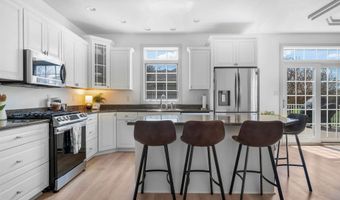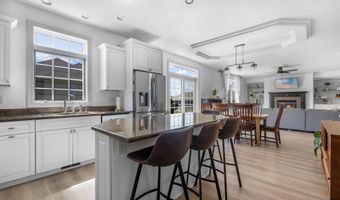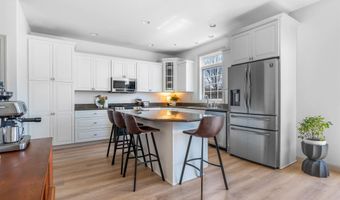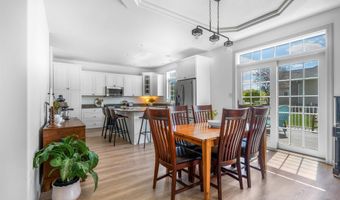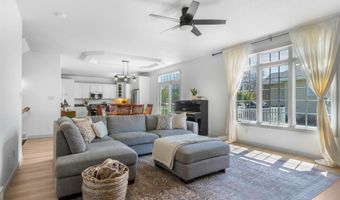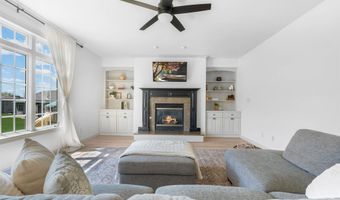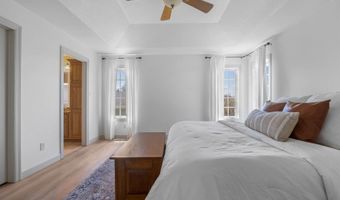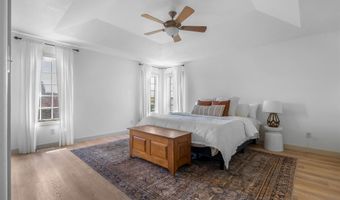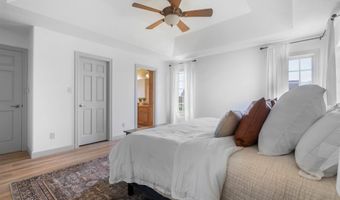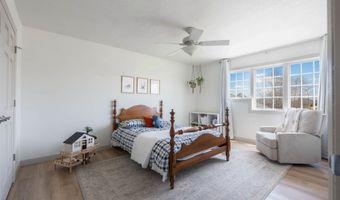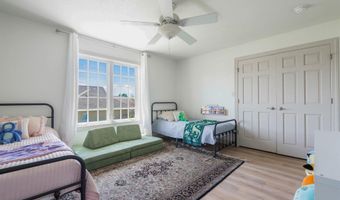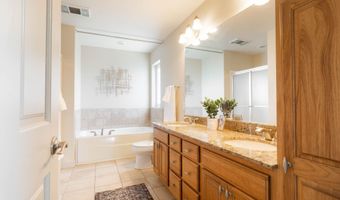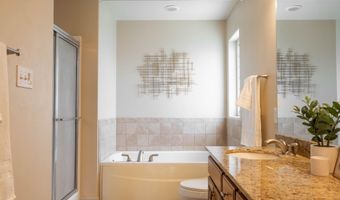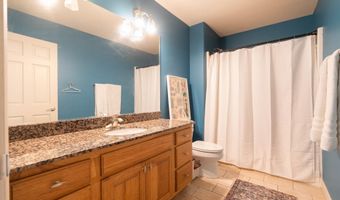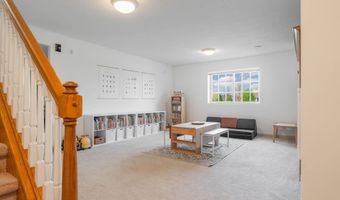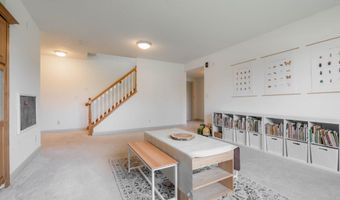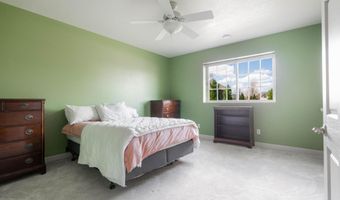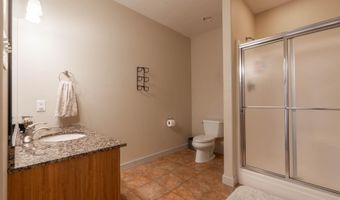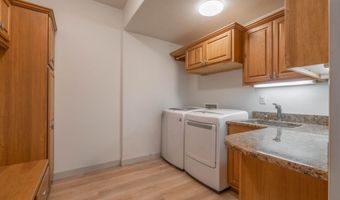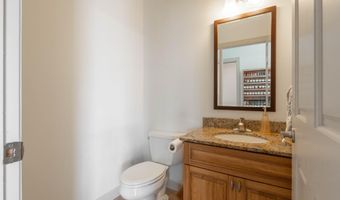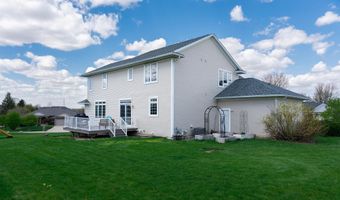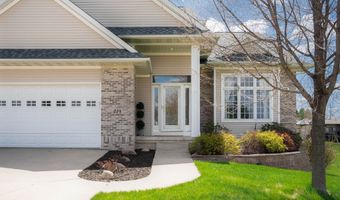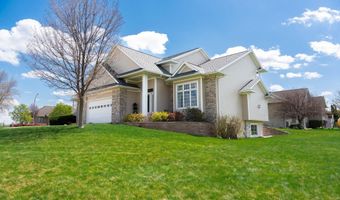224 Sandahlwood Cedar Falls, IA 50613
Snapshot
Description
Welcome to your dream home in Fieldstone! This stunning 2-story home offers spacious living areas flooded with natural light, providing the perfect setting to relax and entertain. As you enter, you'll be greeted by the inviting front living area boasting a vaulted ceiling and new vinyl plank flooring, creating an elegant and modern feeling. Continue further into the home and discover the family room featuring a gas fireplace flanked by built-in cabinets and shelving with a view of the backyard through a bank of windows. The family room seamlessly flows into the dining area and kitchen, where painted cabinetry, granite counters, and a center island with seating await. Just off the kitchen, you'll find a convenient half bath and a mud and laundry room with built-ins, adding to the home's functionality. Upstairs, three generously sized bedrooms await, including a luxurious master suite complete with a spacious walk-in closet and a private master bathroom. Indulge in spa-like luxury with a relaxing tub, separate shower, and a dual bowl vanity featuring granite counters, elevating your daily routine to new heights. A full main bathroom with tile flooring and vanity with granite counters continues the same style finishes as the master bathroom. Escape to the finished lower level that provides additional space to relax and entertain. A spacious family room with large windows, an additional bedroom, and a convenient bathroom await, along with a bonus area offering endless possibilities including a home office, playroom, or fitness area. Situated on nearly half an acre of land, this property offers ample outdoor space for entertaining or simply relaxing outside on the composite deck. Don't miss the opportunity to make this your forever home in Fieldstone! Updates includes: new vinyl plank flooring on main floor and 2nd floor, new siding and roof in 2023 and new furnace and a/c in 2024. Take a look today!
More Details
History
| Date | Event | Price | $/Sqft | Source |
|---|---|---|---|---|
| Listed For Sale | $484,900 | $153 | Oakridge Real Estate |
Nearby Schools
Junior High School Holmes Junior High School | 1 miles away | 07 - 09 | |
Elementary School Helen A Hansen Elementary School | 1.1 miles away | PK - 06 | |
High School Cedar Falls High School | 1.6 miles away | 10 - 12 |
