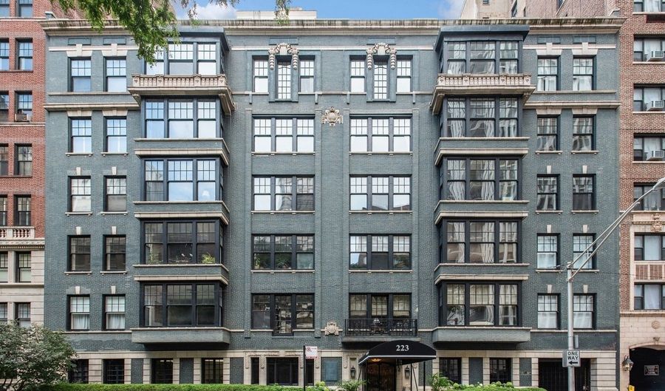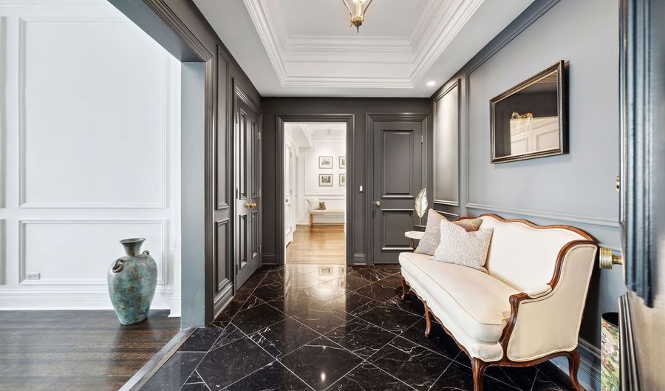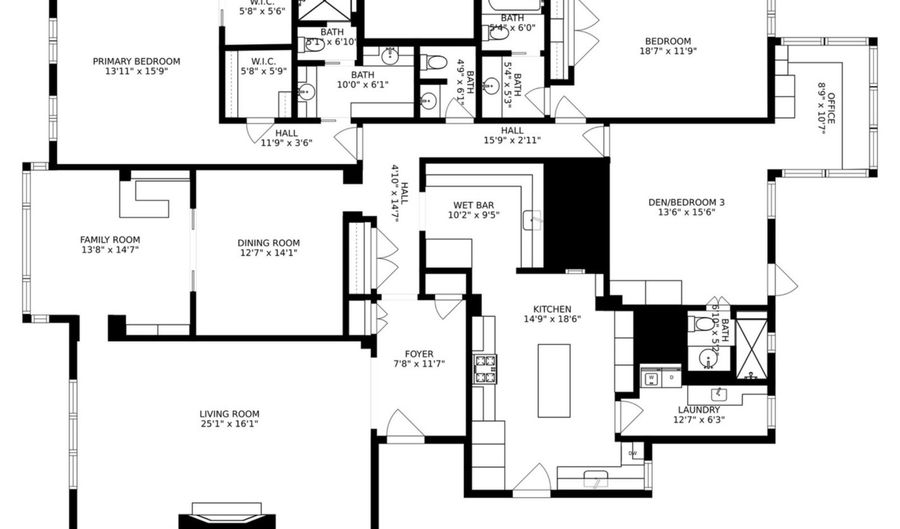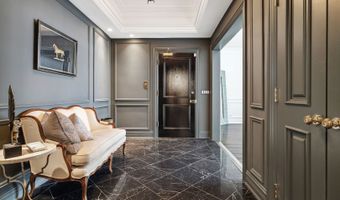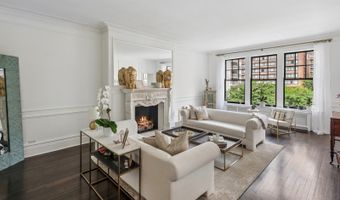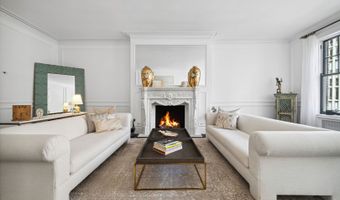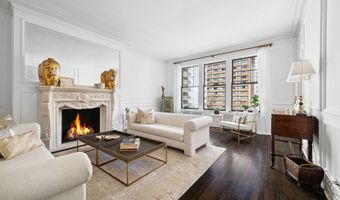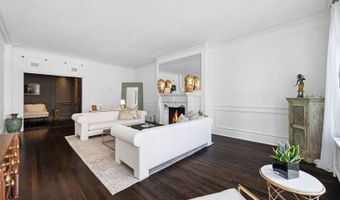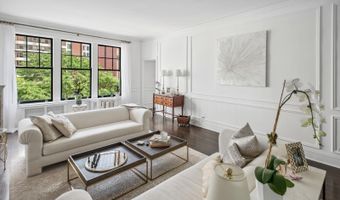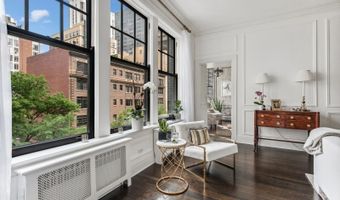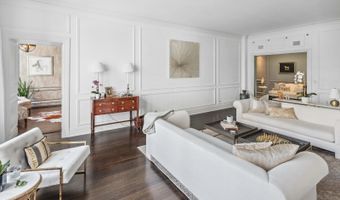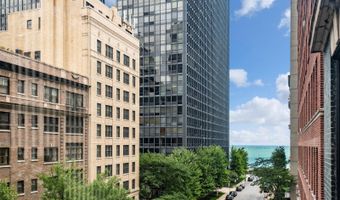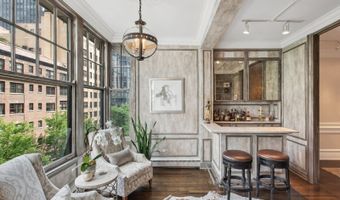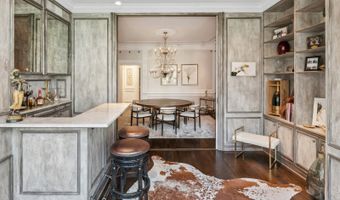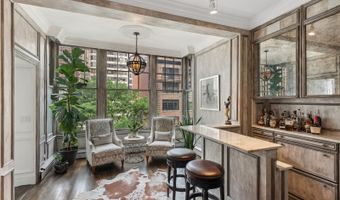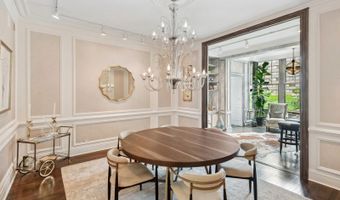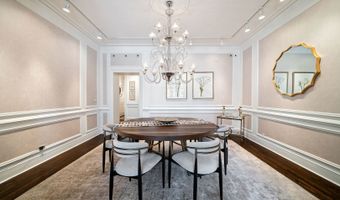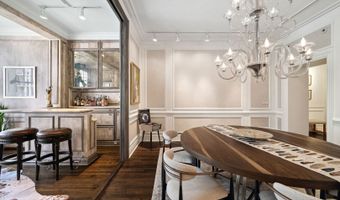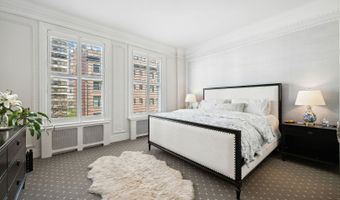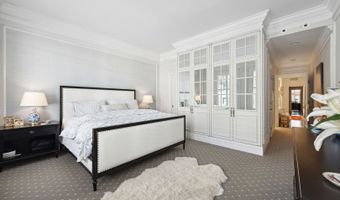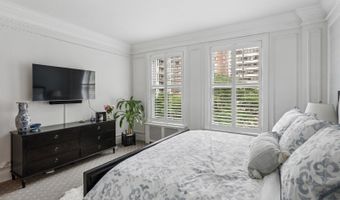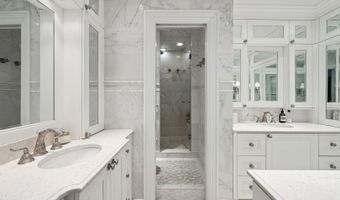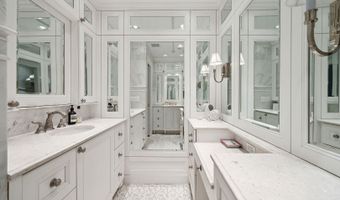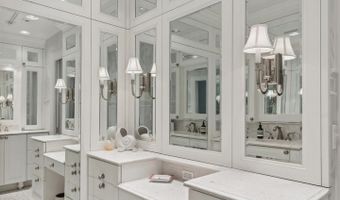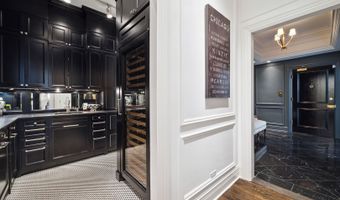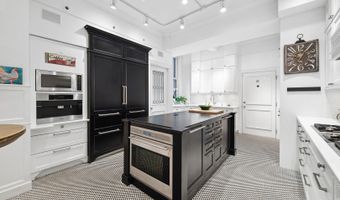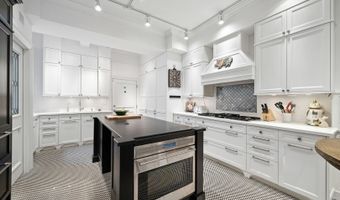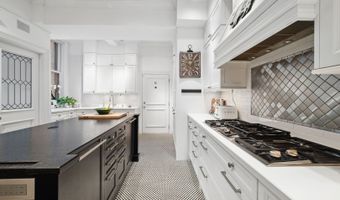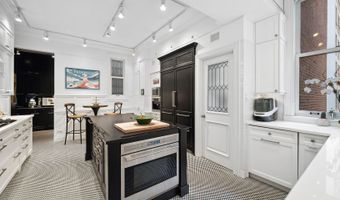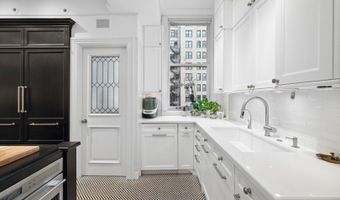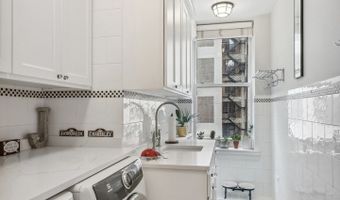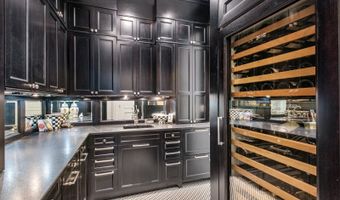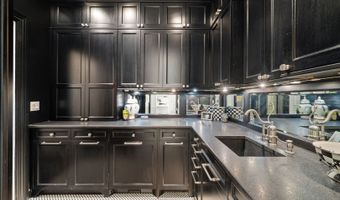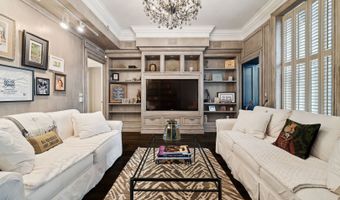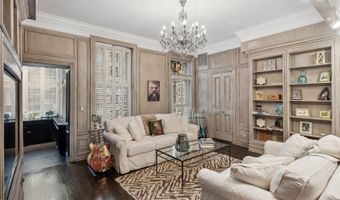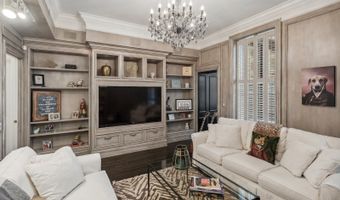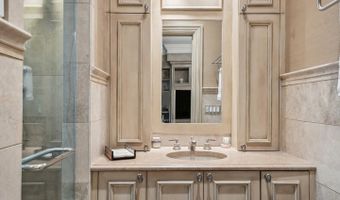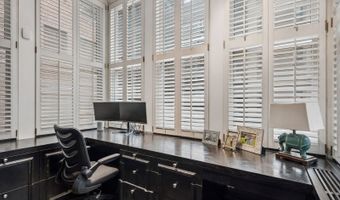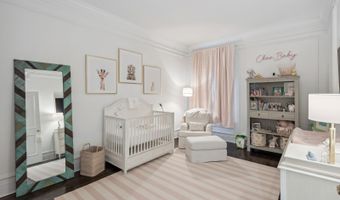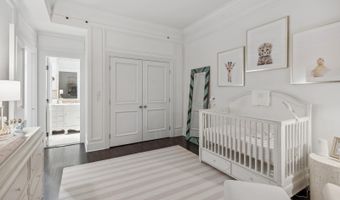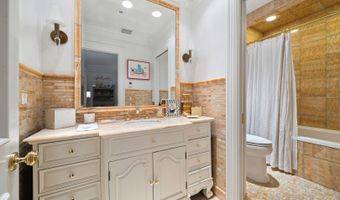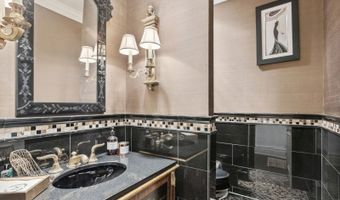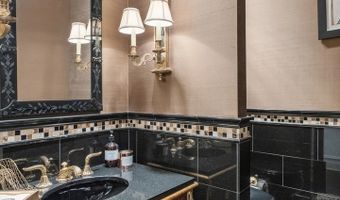223 E Delaware Pl 5EChicago, IL 60611
Snapshot
Description
Indulge in refined living within this recently renovated, 3400 square foot vintage masterpiece in the prestigious enclave of Streeterville. Positioned within an intimate boutique building comprising a mere ten units, this residence is exclusive and sophisticated. Nestled on a beautiful tree-lined street, this residence epitomizes urban elegance, offering a blend of sophistication and charm. Gracious proportions and soaring ceilings define the expansive rooms, adorned with the timeless allure of hardwood floors throughout. The living room serves as the focal point, with a magnificent fireplace, while cascades of natural light enters the space, evoking an ambiance of sheer luxury. Elegantly situated between the dining room and living room, is a bespoke bar area that creates a seamless entertaining experience and boasts ample natural light and an inviting atmosphere for gatherings. For the culinary enthusiast, the chef's kitchen presents a haven of culinary creativity, outfitted with premier Subzero, Miele, and Wolf appliances, custom cabinetry, and a butler's pantry with a 140 bottle wine cooler, ice maker, and supplementary beverage center and dishwasher. Crafted with meticulous attention to detail, custom built-ins, exquisite molding, and a welcoming foyer provide an ideal canvas for showcasing fine artistry throughout the home. The primary suite offers a sanctuary of tranquility, complete with expansive walk-in closets, heated bathroom floors and tons of natural light pouring in. Spacious secondary bedroom accompanied by a beautifully appointed ensuite bathroom. Further enhancements include a dining room, a powder room, a study that could easily present as an additional bedroom with an ensuite bathroom and a designated laundry room conveniently located off the kitchen. Work from home in style within the serene home office with tasteful finishes and thoughtful design elements. An assigned parking space is included, adding to the residence's commitment to convenience and comfort. Residents are privileged with access to a newly appointed gym within the building, alongside 700+ channel Xfinity cable and high-speed internet integrated into the association amenities. REAL ESTATE TAXES ARE INCLUDED IN THE MONTHLY ASSESSMENT OF $4,074.02.
More Details
History
| Date | Event | Price | $/Sqft | Source |
|---|---|---|---|---|
| Listed For Sale | $1,350,000 | $397 | Gold Coast Realty Chicago |
