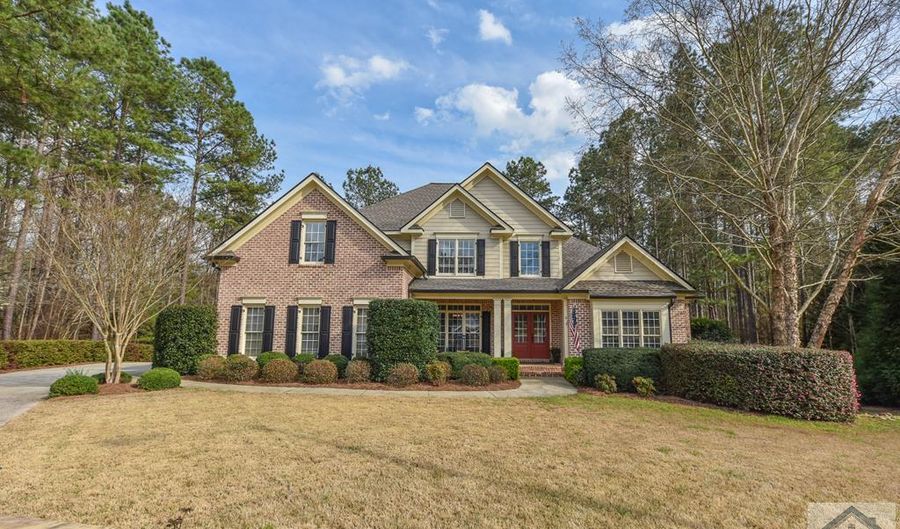2224 Bridge Water Crk Bishop, GA 30621
Snapshot
Description
This stunning, custom-built brick home is located in the Boulder Springs subdivision and zoned for the highly sought after Oconee County School District. Sited in a cul-de-sac, this refined manor boasts an incredibly manicured yard with landscaped bushes and new water drains. New roof with architectural shingles replaced January 2020 with transferable warranty. This custom home is tastefully designed with an abundance of space that includes 1800 sq ft of main level living. The entire interior has been kept up and is complete with hardwood floors, a wealth of natural light, and sophisticated details and touches sure to amaze. The front entry is filled with a two story foyer, a cozy office space, and a formal Dining Room with 12+ seating, elegant wainscotting, a coffered ceiling, and recessed lighting. The bright and airy Living Room features a vaulted ceiling, built-in shelving, and a spectacular fireplace. The Kitchen is a gem with appointments to include custom cabinetry with ample space, a double oven, paneled refrigerator to blend with the cabinets, spacious island, and a lovely breakfast nook and keeping/sitting area. The cabinetry even includes four pullout spice shelves making cooking a delight. The concealed Laundry Room is also off the Kitchen area with covered friends entrance. The three car garage ensures plenty of parking with room to spare. Completing the main level is the outstanding Owner's Suite complete with a trey ceiling, back deck access, and an en suite bathroom with dual vanity sinks, exquisite soaking tub, stand-up shower, and two walk-in closets. Up the wood staircase is an additional three bedrooms, each with their own private baths, and a Bonus Room. Completing the property is the finished Terrace level designed with 9' ceilings, a dozen huge windows letting in natural light throughout. Perfectly polished, a sunroom has been added right off the basement space wrapped with tile flooring, a wood beam ceiling, gas log fireplace and glass windows with french door exit to the serene backyard. There is also a golf cart garage with room for a shop. The back offers a 700 sq ft deck with gas lines available for a grill. The property backs up to acres of natural space including walking trails. The pool itself is a short walk. The subdivision has it all- swimming pool, tennis courts, clubhouse, plenty of green space, and lake. Seller is willing to provide a one year home warranty. Additionally, furnishings in the home are available for sale.
Features
More Details
History
| Date | Event | Price | $/Sqft | Source |
|---|---|---|---|---|
| Listing Removed For Sale | $649,900 | $163 | KELLER WILLIAMS GREATER ATHENS | |
| Listed For Sale | $649,900 | $163 | KELLER WILLIAMS GREATER ATHENS |
 Is this your property?
Is this your property?