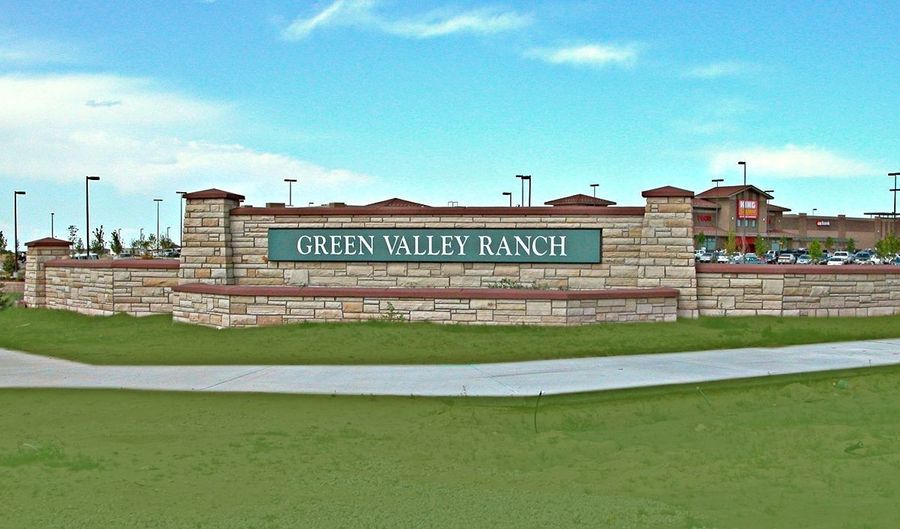21880 E. 46th Pl Plan: HaflingerAurora, CO 80019
Snapshot
Description
Introducing the Halfinger Floorplan: Elevate Your Lifestyle with a Perfect Balance of Space and Functionality! The Essentials:With 3 bedrooms, 2.5 bathrooms, and a 2-car garage, the Halfinger is a dream come true for those seeking the ideal blend of comfort and convenience in their next home. Flex Your Imagination:Versatility reigns supreme with a dedicated flex space that can be molded to your heart's desire.. Create a game room, home office, or an extra entertainment area the possibilities are endless. Open Floorplan Concept:Experience the joy of open living with the Halfinger's thoughtfully designed open floorplan. The kitchen seamlessly connects to the living area, fostering a sense of togetherness that's perfect for daily life and special occasions. Dining Area Within the Kitchen:No need to choose between an open concept and a formal dining area. The Halfinger offers both! Enjoy meals in your charming dining area nestled within the heart of the kitchen, making family dinners a breeze. Primary Suite on the Second Floor:Your sanctuary awaits! The Halfinger pampers you with a primary suite conveniently located on the second floor. Relax and recharge in your private haven with all the comforts you deserve.Upper-Level Perks:Ascend to the upper level, where you'll discover a loft that can be transformed into a cozy retreat, a playroom, or even a second home office. Additionally, two more bedrooms provide space for family members, guests, or creative pursuits. Highlights:3 Bedrooms, 2.5 Bathrooms2-Car GarageVersatile Flex SpaceOpen Floorplan ConceptDining Area Within KitchenPrimary Suite on the Same FloorUpper-Level LoftAdditional Bedrooms for Loved OnesThe Halfinger Floorplan is more than just a home; it's a canvas for your dreams and aspirations. Discover the perfect balance between form and function, and elevate your lifestyle to new heights.
More Details
History
| Date | Event | Price | $/Sqft | Source |
|---|---|---|---|---|
| Listing Removed For Sale | $498,990 | $255 | Oakwood Homes - Denver | |
| Listed For Sale | $498,990 | $255 | Oakwood Homes - Denver |
 Is this your property?
Is this your property?