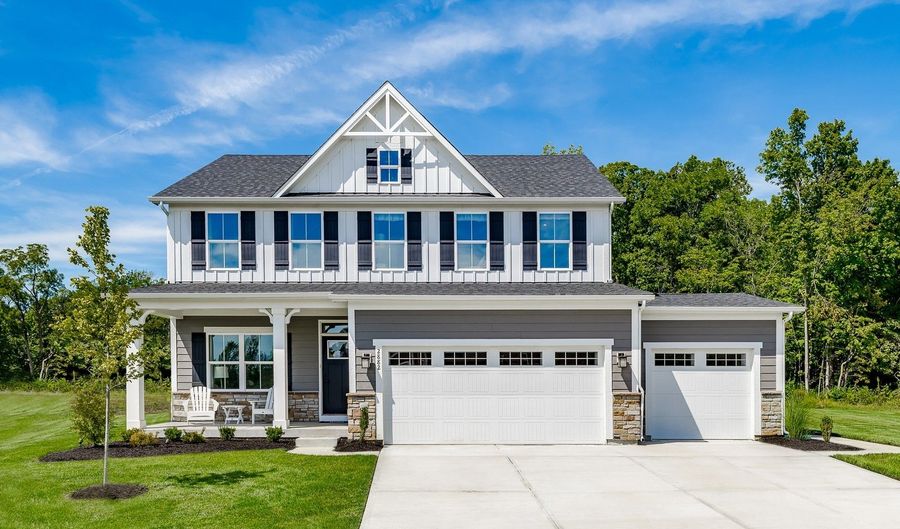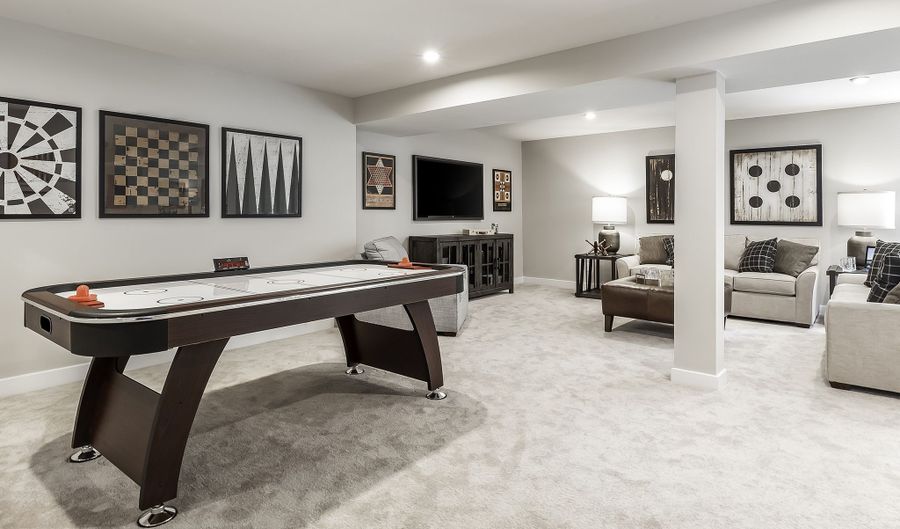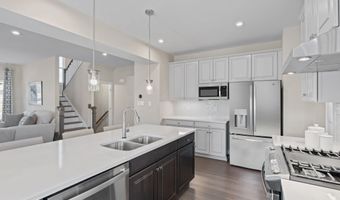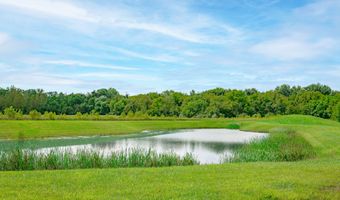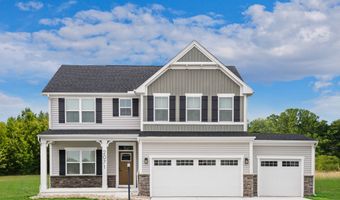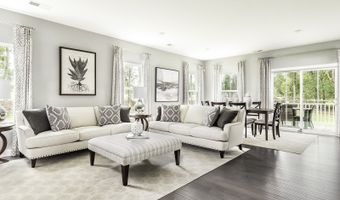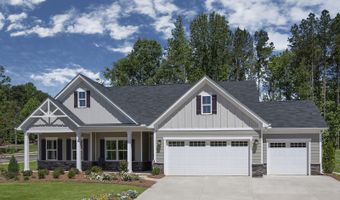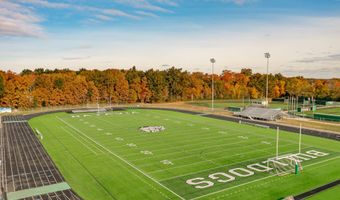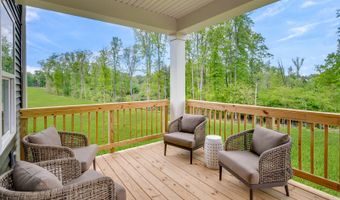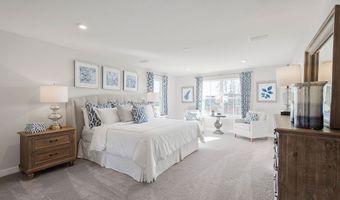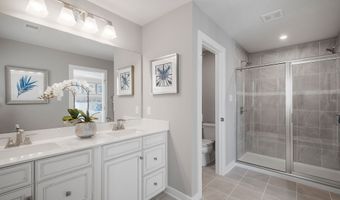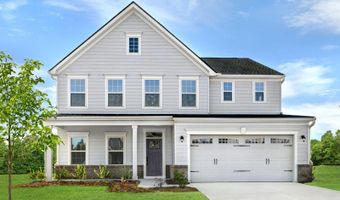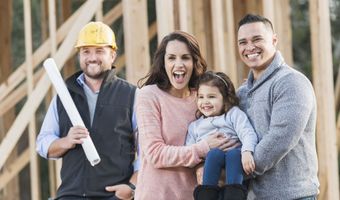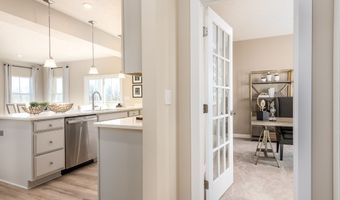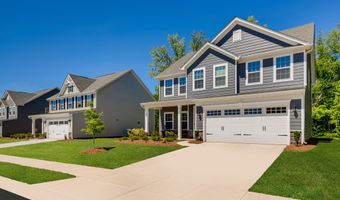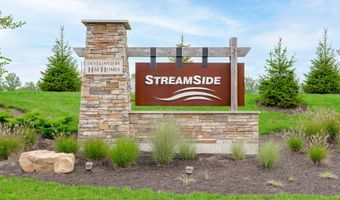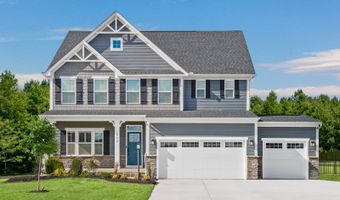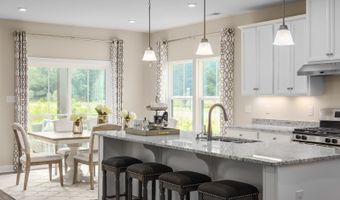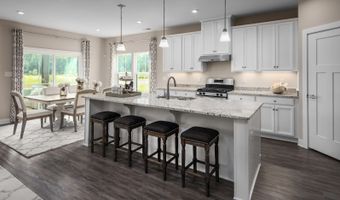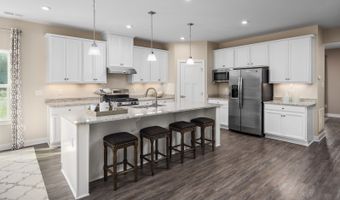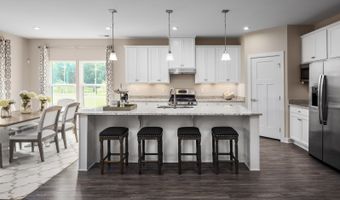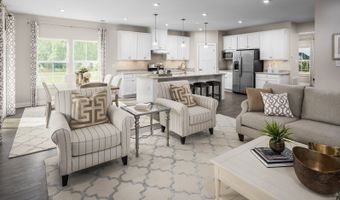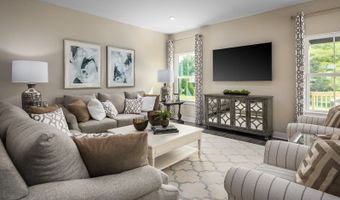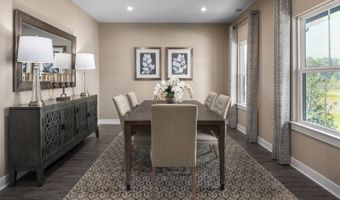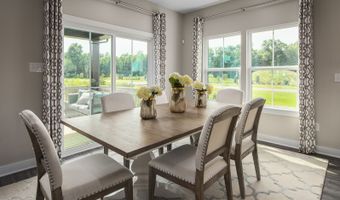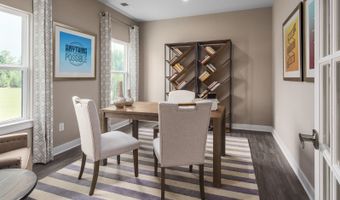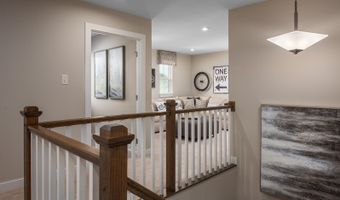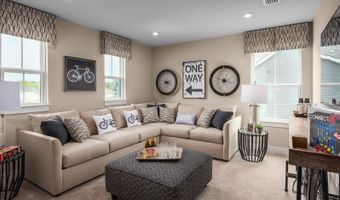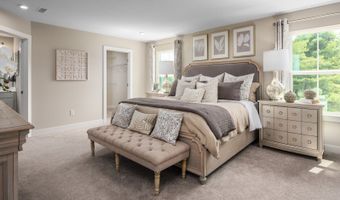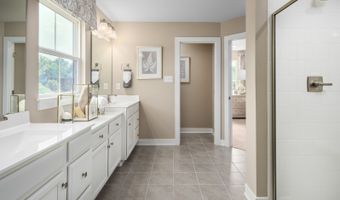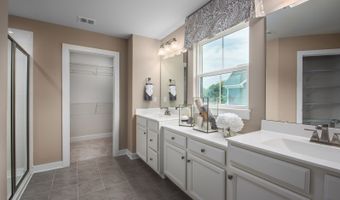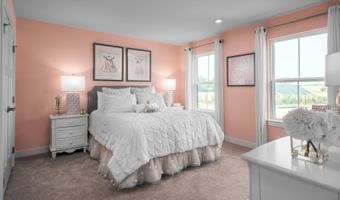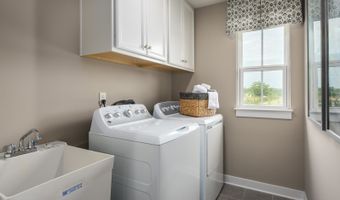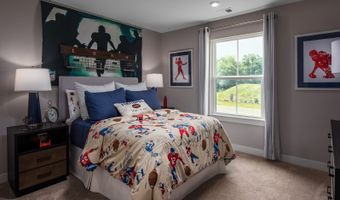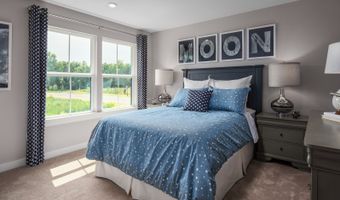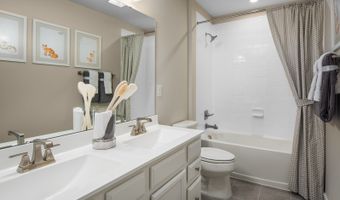2183 Streamside Dr Plan: Lehigh with Finished BasementBatavia, OH 45103
Snapshot
Description
Welcome to the Lehigh floorplan at Streamside in Batavia! Streamside offers meticulously designed new construction homes on treelined streets with sparkling pond views and charming exteriors. Enjoy Batavia Schools, included basements and close proximity to I-32. Schedule a visit today! Smart design and light-filled spaces complete the Lehigh. The inviting exterior opens to a spacious foyer that can take on any task - playroom, living room or office. The open kitchen hosts a large island and walk-in pantry and connects to the dining and family room. Upstairs, a loft makes an ideal hang-out spot or bedroom. The owner's bedroom offers a cozy getaway with walk-in closets and private bathroom. No need to sacrifice style for sensibility here, especially with a finished basement adding even more room to spread out! *Prices shown generally refer to the base house and do not include any optional features. Photos and/or drawings of homes may show upgraded landscaping, elevations and optional features and may not represent the lowest-priced homes in the community.
More Details
History
| Date | Event | Price | $/Sqft | Source |
|---|---|---|---|---|
| Price Changed | $400,990 +0.75% | $101 | Ryan Homes-CIN | |
| Price Changed | $397,990 +2.05% | $100 | Ryan Homes-CIN | |
| Price Changed | $389,990 -4.88% | $98 | Ryan Homes-CIN | |
| Price Changed | $409,990 +0.49% | $103 | Ryan Homes-CIN | |
| Price Changed | $407,990 +0.25% | $103 | Ryan Homes-CIN | |
| Price Changed | $406,990 +2.52% | $102 | Ryan Homes-CIN | |
| Price Changed | $396,990 +0.25% | $100 | Ryan Homes-CIN | |
| Price Changed | $395,990 +0.25% | $100 | Ryan Homes-CIN | |
| Price Changed | $394,990 -1.99% | $99 | Ryan Homes-CIN | |
| Price Changed | $402,990 +3.33% | $101 | Ryan Homes-CIN | |
| Listed For Sale | $389,990 | $98 | Ryan Homes-CIN |
