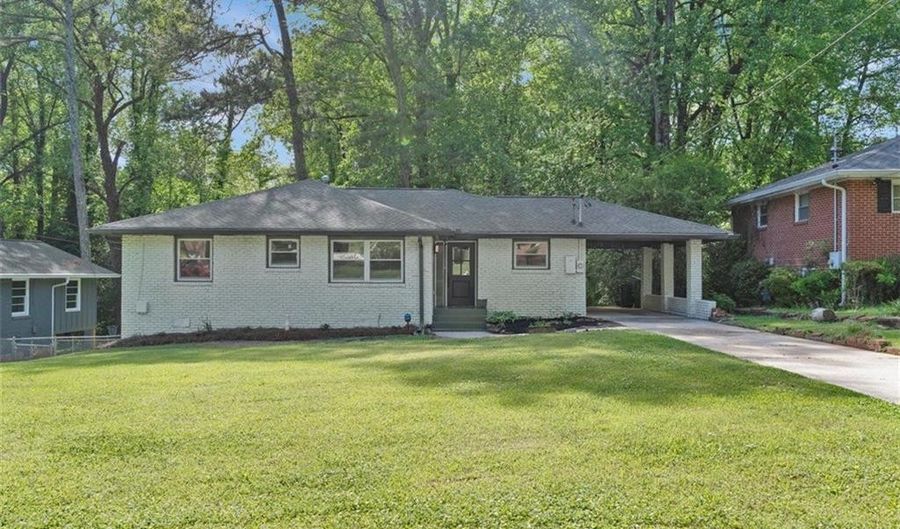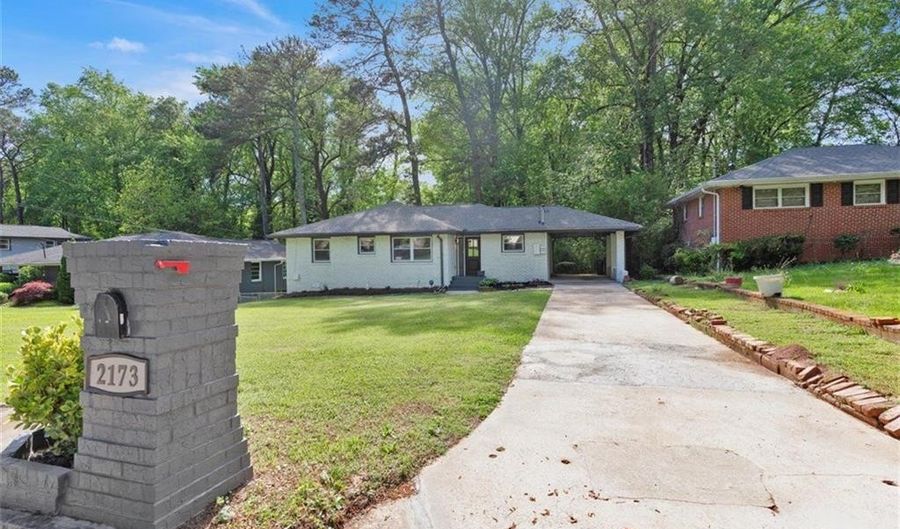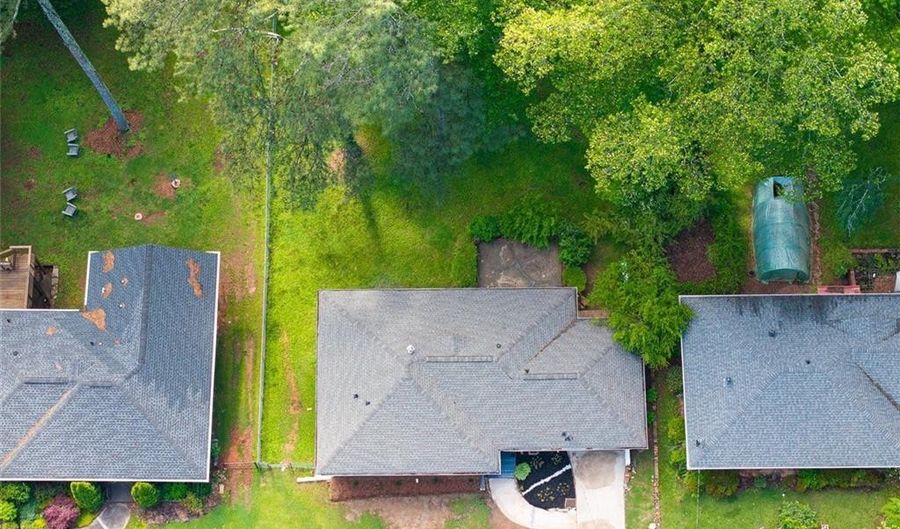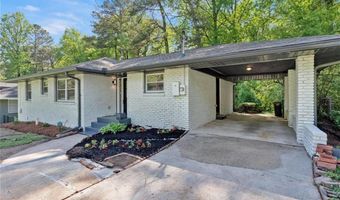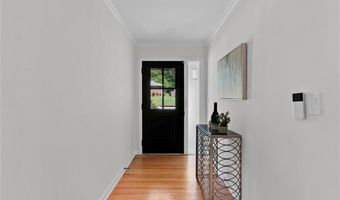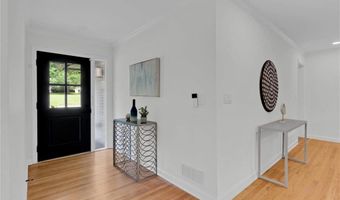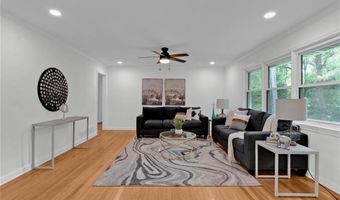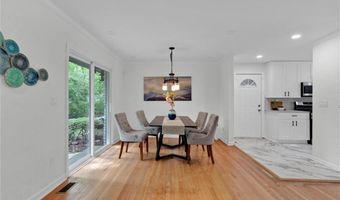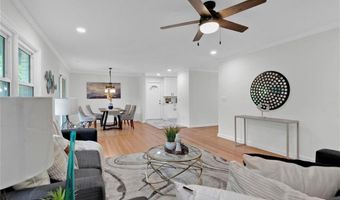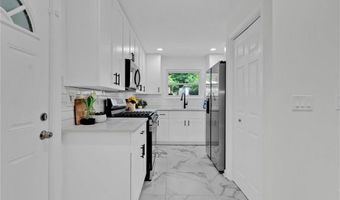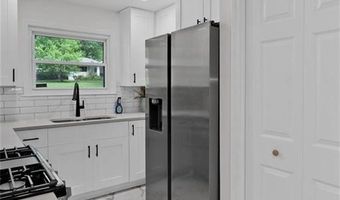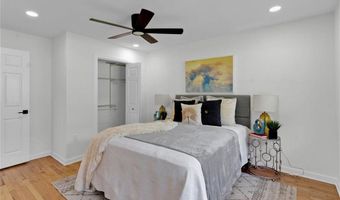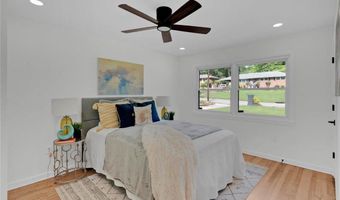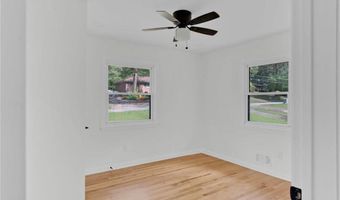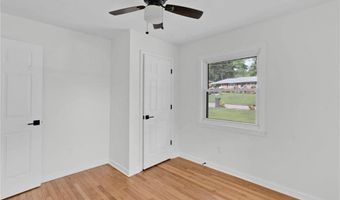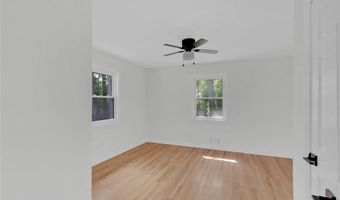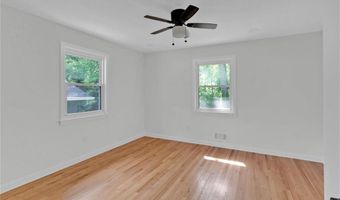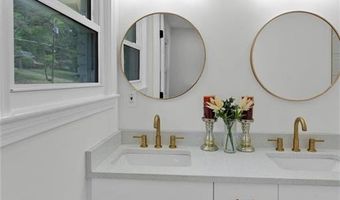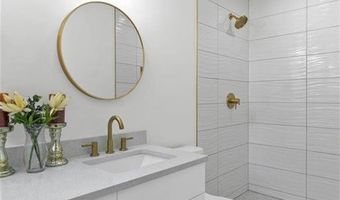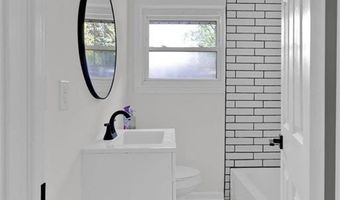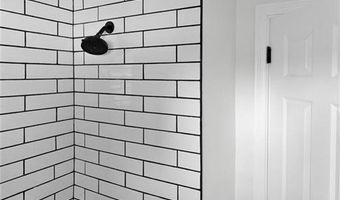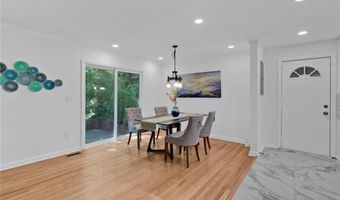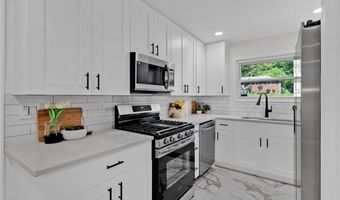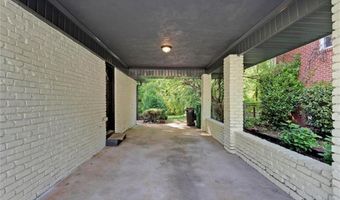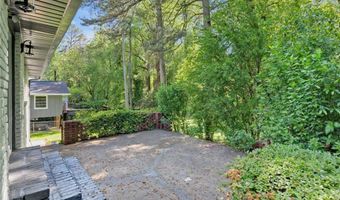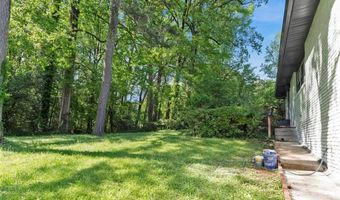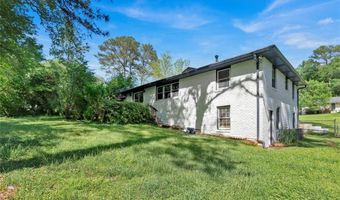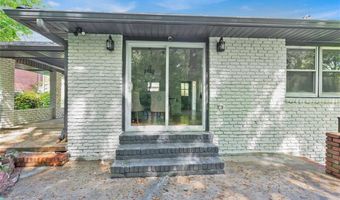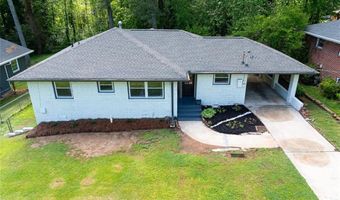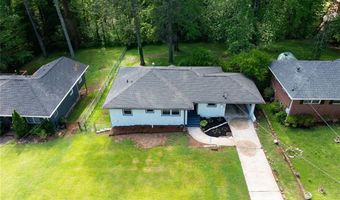2173 CLOVERDALE Dr SE Atlanta, GA 30316
Snapshot
Description
Welcome to this newly remodeled ranch-style house, where modern elegance meets spacious comfort. As you step inside, you're greeted by an open-concept layout seamlessly blending the kitchen, living room, and dining room. The heart of the home, the kitchen, features crisp white countertops adorned with stylish quartz and complemented by marble-like tiles, creating a chic and inviting space. Stainless steel appliances add both functionality and a contemporary flair to the culinary hub.
Adjacent to the kitchen, the dining room beckons with a sliding door that effortlessly connects to the expansive backyard, inviting seamless indoor-outdoor living and entertaining. Natural light floods the living spaces through numerous windows, creating a bright and airy ambiance throughout the home.
Retreat to the master bedroom where luxury awaits. The ensuite master bathroom boasts a stunning white double vanity adorned with brass accessories, elevating the space with a touch of opulence. Marble-like tiles grace the spacious shower, offering a serene oasis for relaxation and rejuvenation.
Outside, the spacious backyard presents endless possibilities, with ample room for a beautiful garden or outdoor gatherings, awaiting the personal touch of the new owners to transform it into their dream outdoor sanctuary.
With its modern amenities, thoughtful design, and abundant space, this ranch-style house offers the perfect canvas for creating cherished memories with family and friends for years to come.
More Details
History
| Date | Event | Price | $/Sqft | Source |
|---|---|---|---|---|
| Listed For Sale | $565,000 | $423 | The Realty Group, Hiram, GA |
