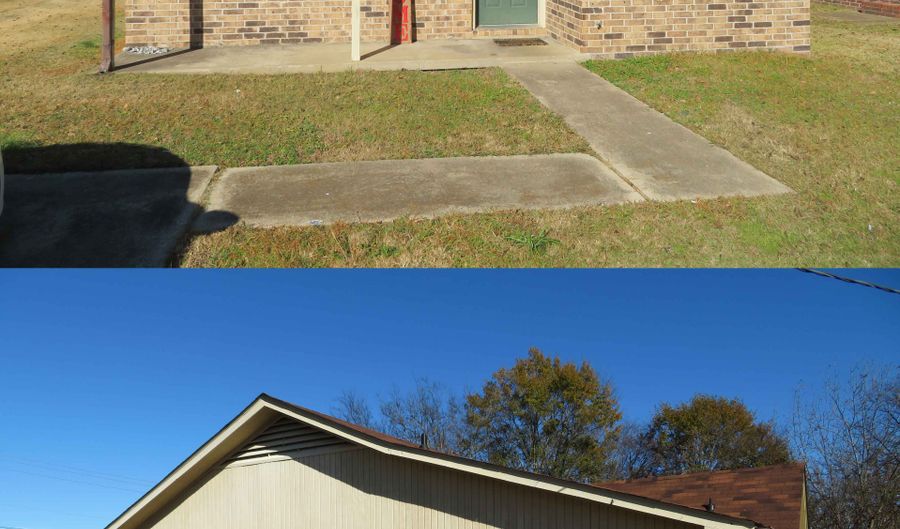216 Clinton St Arkadelphia, AR 71923
Snapshot
Description
WALK TO DOWNTOWN FROM THIS HOME! Located near the Corner of Clinton Street and South 3rd Street, this residence is within an 'easy 2 to 4 Block walk' from restaurants, gift/clothing/furniture/accessories shopping, banks, lawyers offices, and various other services including the Clark County Courthouse.<br/><br/>This home may be less than 1,000 sq. ft., centrally heated/cooled --- but, my gosh, it's S-P-A-C-I-O-U-S on the inside!<br/><br/>The actual square footage measures 936 sq. ft., according to the Clark County Assessor's Office Report sheet. <br/><br/>There is a 'covered' front porch measuring 4' x 18'. And there is a 4' x 6' storage room/closet attached to the rear of the house --- with its very own entry door --- next to this home's rear access door. And by the way, there is a great back yard 'area' that a Buyer MAY wish to have an OUTDOOR concrete patio placed -or- a 'treated wood' sun deck -or- just FENCE IT in! It's a great way to expand your 'living space' --- spring, summer, & fall!<br/><br/>There is a concrete, PARKING PAD, in the front yard, for off-street parking.<br/><br/>The FLOOR PLAN inside this home is such a SURPRISE! The East one-half of the house has a pretty, 'corridor' style kitchen with custom cabinetry in the front portion (of the interior) that 'OPENS' up to a large dining and living area --- with a back door to your future 'NEW back yard' space!<br/><br/>The West one-half of the home's interior is comprised of a FRONT BEDROOM and a REAR BEDROOM with a nice, connecting hallway with a full, HALL BATHROOM --- that also has the LAUNDRY AREA in it. Awesome!<br/><br/>The interior of the home is completely sheet rocked and light, in color.<br/><br/>This home happens to be ALL ELECTRIC. <br/><br/>There is a NEW Range, a NEW Hot Water Tank, and a NEWER interior Furnace/Coils/Fan (interior portion of CH/A).
More Details
History
| Date | Event | Price | $/Sqft | Source |
|---|---|---|---|---|
| Listing Removed For Sale | $50,000 | $53 | Reeder Realty | |
| Price Changed | $50,000 -23.08% | $53 | Reeder Realty | |
| Listed For Sale | $65,000 | $69 | Reeder Realty |
Nearby Schools
Elementary School Central Primary School | 0.6 miles away | 02 - 03 | |
Middle School Goza Middle School | 0.8 miles away | 06 - 08 | |
Elementary School Peake Elementary School | 1.1 miles away | 04 - 05 |
 Is this your property?
Is this your property?