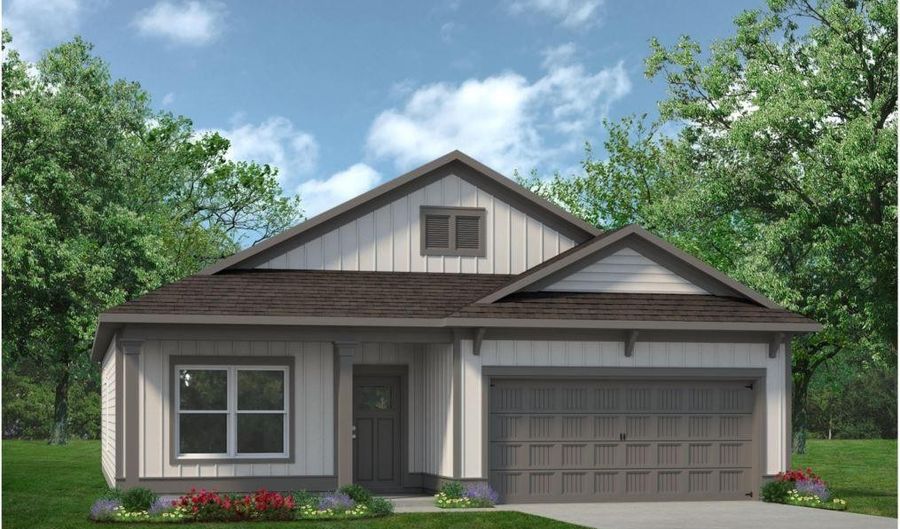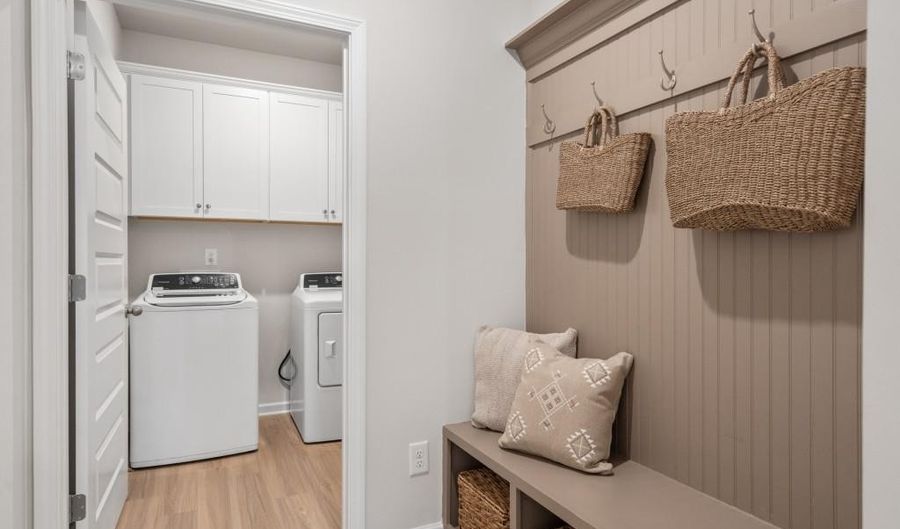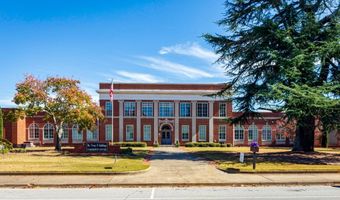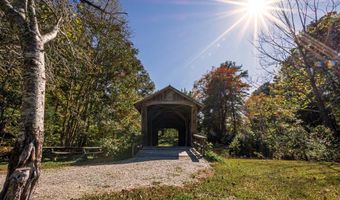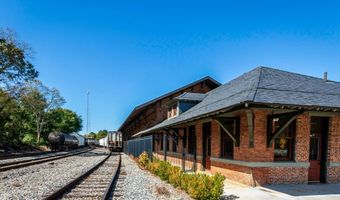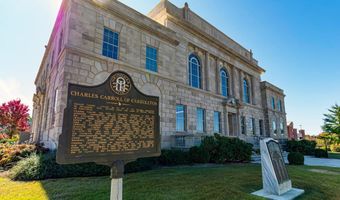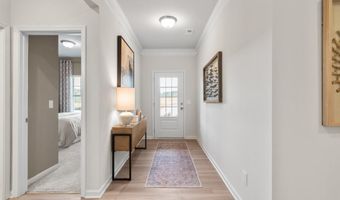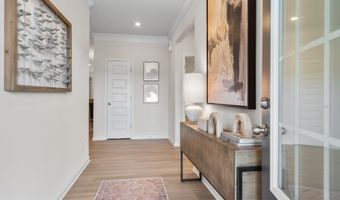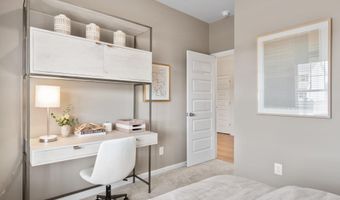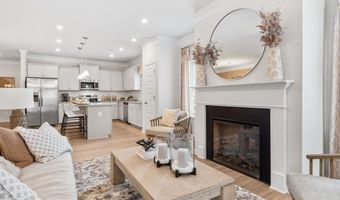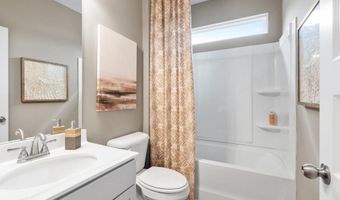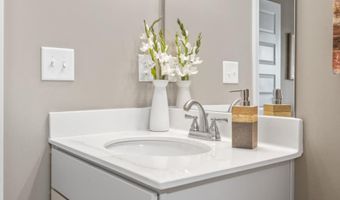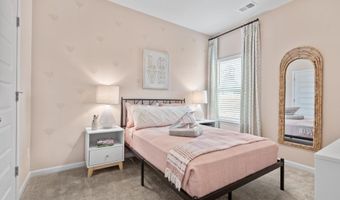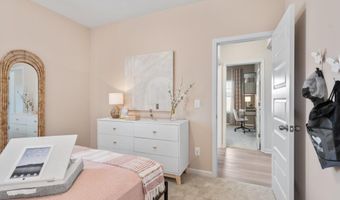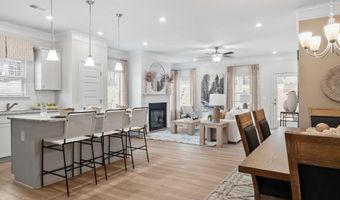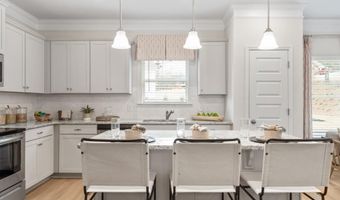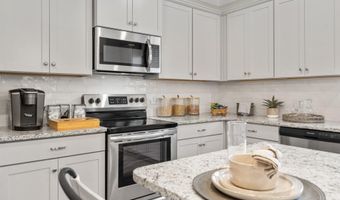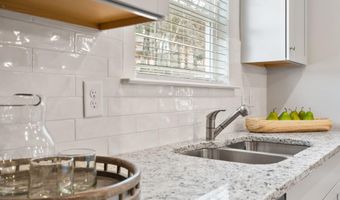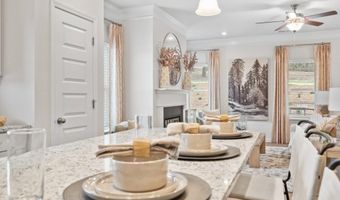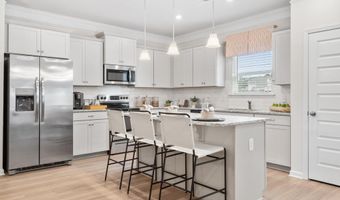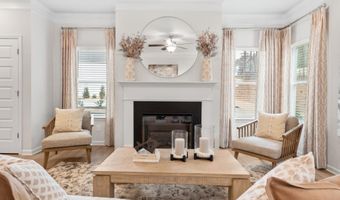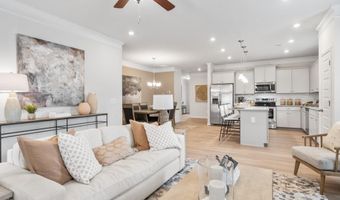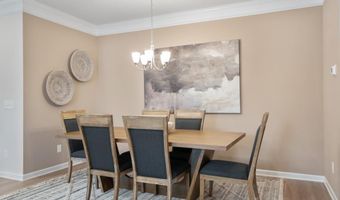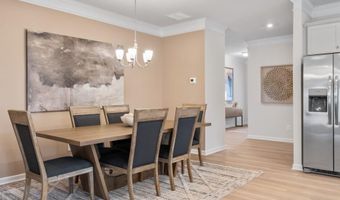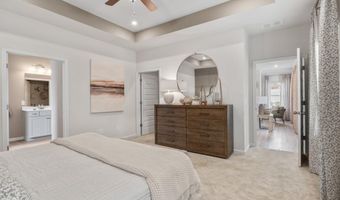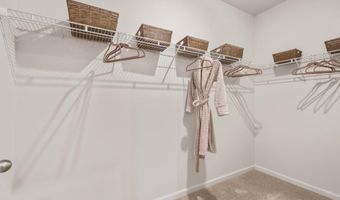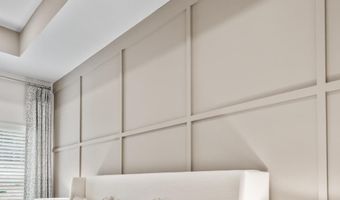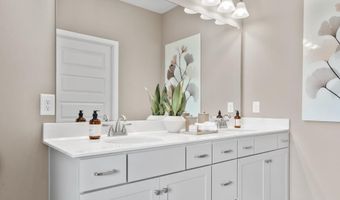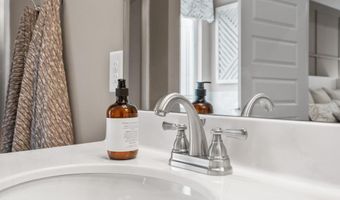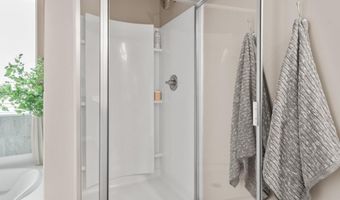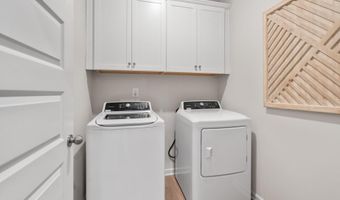214 Asher Dr Carrollton, GA 30116
Snapshot
Description
Move in Ready June 2024! The Pearson plan located in Smith Douglas Homes brand new community, Morgan Landing! This location is close to great shopping and dining and is less than 3.5 miles to downtown Carrollton AND only 6.5 miles to to the University of West GA!!!!! Did we mention in a top ranking school district too!!! This 3BR/2BA Ranch style home features a welcoming front porch. This home is thoughtfully laid out to maximize space to the fullest. A dining area opens to a surprisingly large kitchen with upgraded cabinetry, tile backsplash, granite counters, and a center island with pendant lighting. The family room offers an inviting fireplace and provides access to the covered patio ideal for outdoor entertaining. Off the family room is the private entry to the Owner's suite with its tray ceiling, walk-in closet and bath with dual vanities with marble countertops and a large walk-in tile shower. Just off the garage and near the laundry room is a convenient mud room to assist with keeping family members organized. Smith Douglas Homes signature 9ft ceiling height enhances the space of the home. Photos representative of plan not of actual home being built. Ask about our seller incentives with the use of our preferred lender Don't miss out, act now to pick out your color selections!!!!
More Details
History
| Date | Event | Price | $/Sqft | Source |
|---|---|---|---|---|
| Price Changed | $340,135 +0.59% | $200 | SDC Realty, LLC. | |
| Listed For Sale | $338,135 | $199 | SDC Realty, LLC. |
