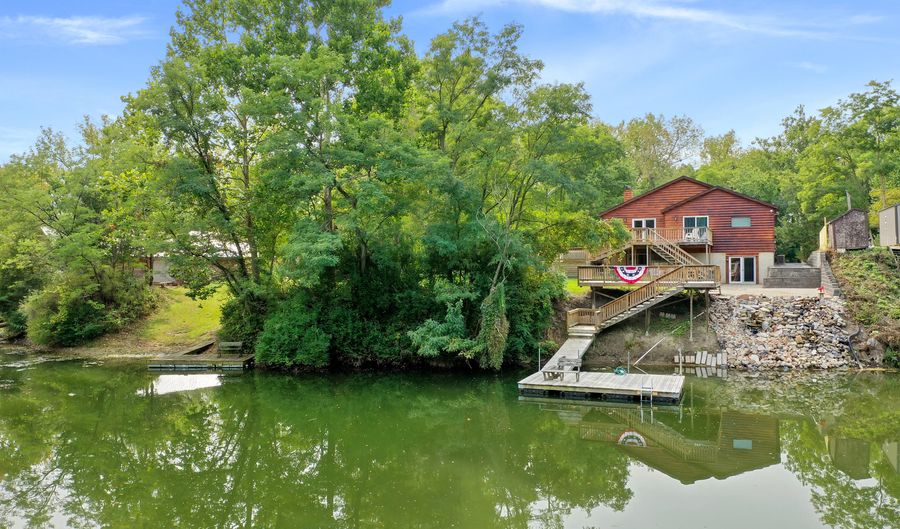213 W Autumn Dr Oakwood, IL 61858
Snapshot
Description
Welcome to "The Oakwood Escape" located in the gated Leisuretime Estates community. Consider this your very own outdoor adventure less than thirty minutes from Champaign with convenient access to interstate 74 and US-150. Picture yourself fishing off the dock surrounded by the sounds of nature, natural waterways, and water trickling over the rocks of the custom-constructed waterfall. After fishing, and cleaning your catch on the drop-down stainless steel fish cleaning table you decide to rinse off on the lower level bath, grab a beverage from the downstairs bar and head back out to your very own pool. As the sun sets and the temperature drops, you decide to light a fire in the considerably sized firepit and cook up your catch of the day on the iron grill. This dream day could be your every day at the Oakwood Escape! Custom craftsmanship in this home combined with a 2,500+ st ft machine shed barn and the exterior setting truly makes this place an incredible oasis. Located on just over an acre of waterfront land with access to a chain of lakes, a full-sized swimming pool, hand-built oversized fire pit this place is the perfect opportunity to kick up your feet and escape reality. With three separate generous-sized decks, one just outside the kitchen with a dual stairway to the pool and ground, one at the top of the dock, and the third surrounding the pool the outdoor entertaining possibilities are endless. The living room just inside the main entrance to the home is semi-open to the kitchen and dining area and has a fireplace with an oversized mantle and custom built-in nooks. The combined kitchen and dining room is complete with true wood cabinetry, subway tile backsplash, and granite countertops. The kitchen also provides a desk and workspace and access to one of the several decks this home has to offer. The master suite features hardwood floors, an oversized closet, and a luxurious bathroom complete with a soaker tub and fully tiled shower. The lower level offers an open game room, a full custom built bar plus the opportunity to host guests in the fourth bedroom or keep it as an office space. The barn, with over 2,500 square feet of space with concrete floors, fully insulated, heated, and cooled. Currently separated in two separate "uses" the front half of the shed currently serves as an elaborate shop with several project stations, lights, and vacuum systems. The back of the shed has an additional overhead door and endless opportunities designed with a second level with a full set of stairs for easy access. Though the photos are incredible, they don't do The Oakwood Escape justice. Call today for your private showing and come see all this place has to offer!
More Details
History
| Date | Event | Price | $/Sqft | Source |
|---|---|---|---|---|
| Listing Removed For Sale | $385,000 | $123 | RE/MAX REALTY ASSOCIATES-CHA | |
| Listed For Sale | $385,000 | $123 | RE/MAX REALTY ASSOCIATES-CHA |
 Is this your property?
Is this your property?