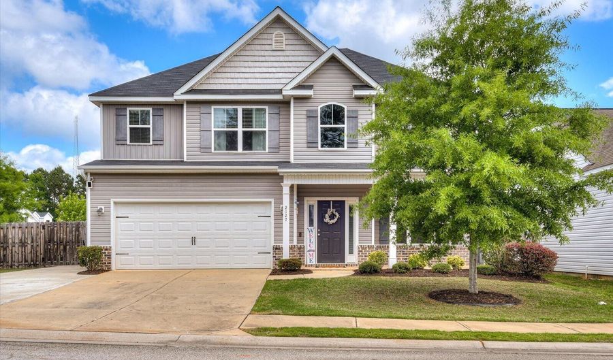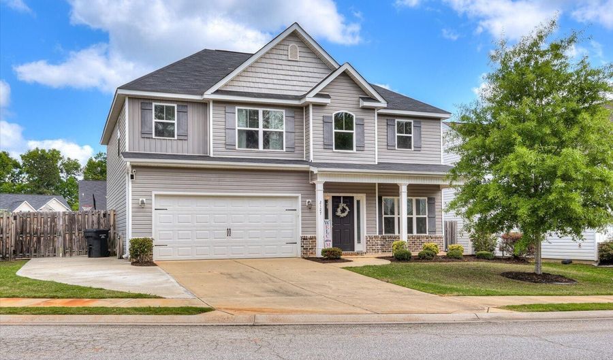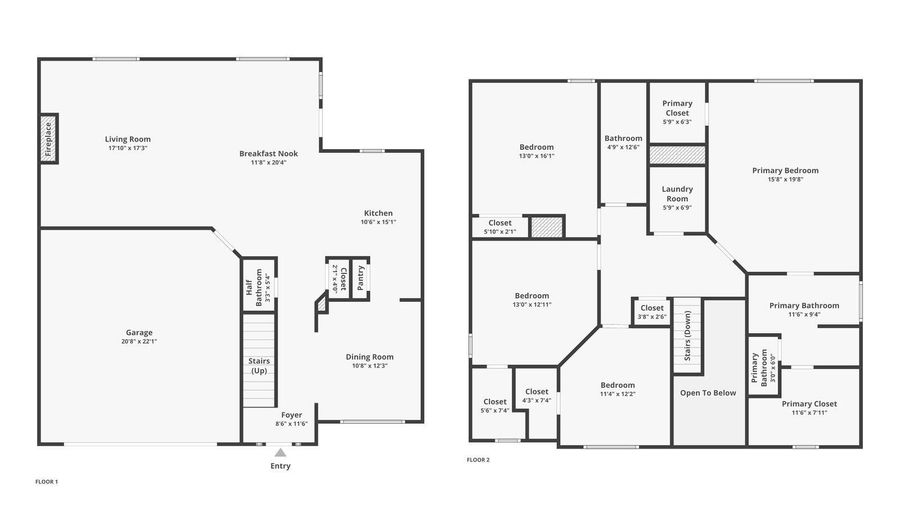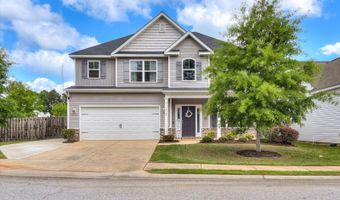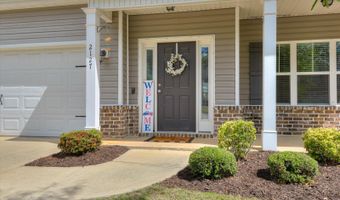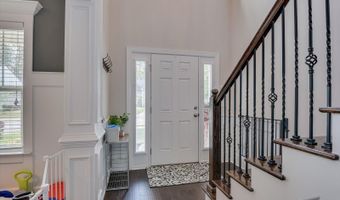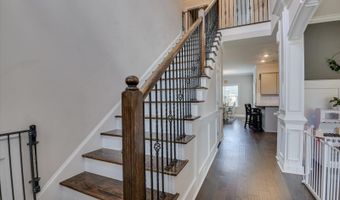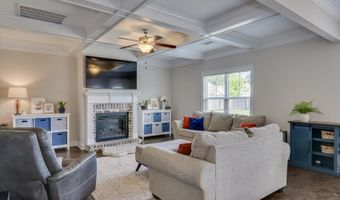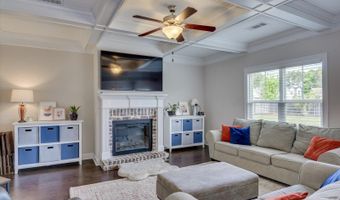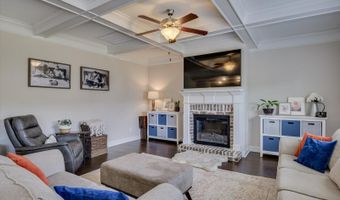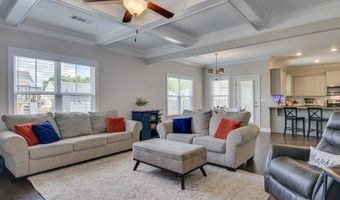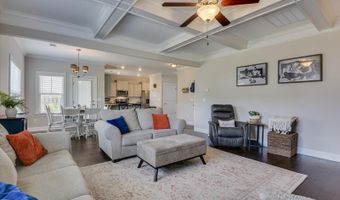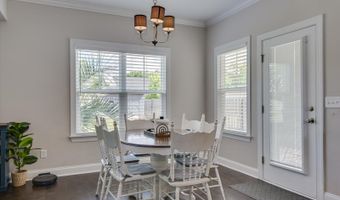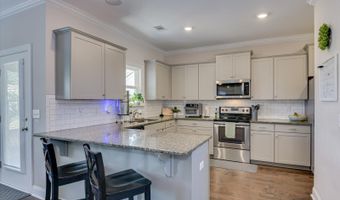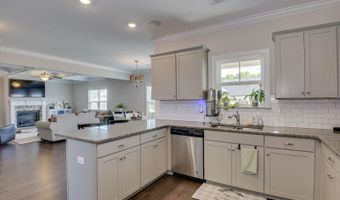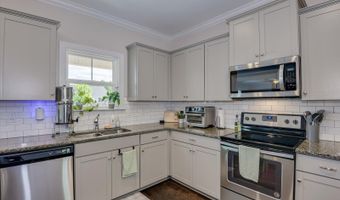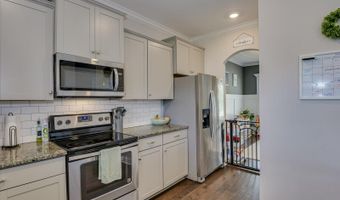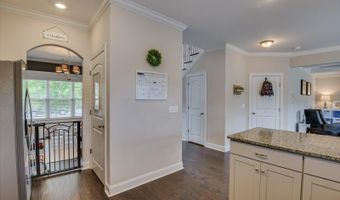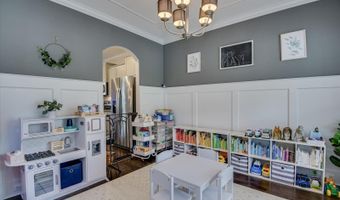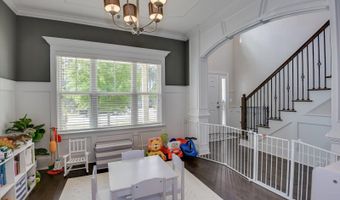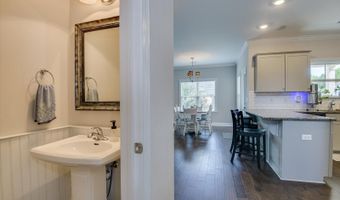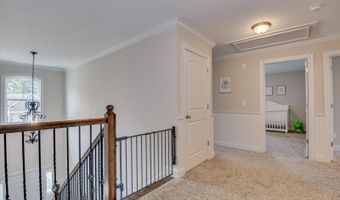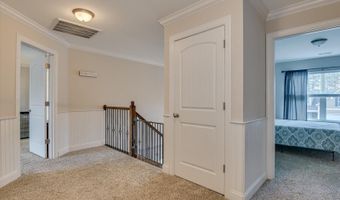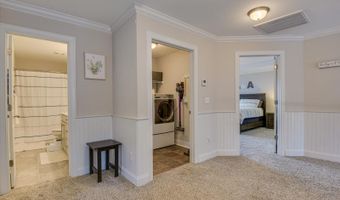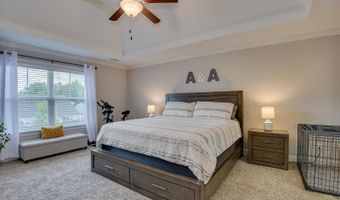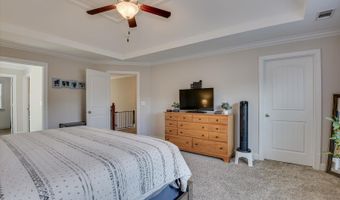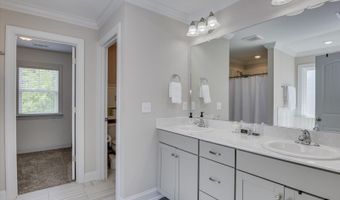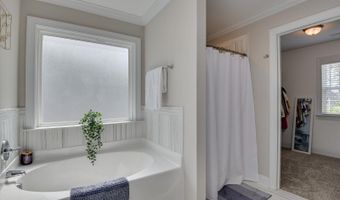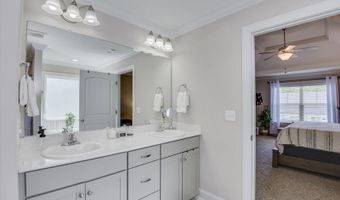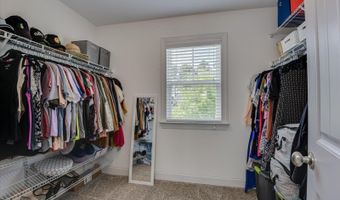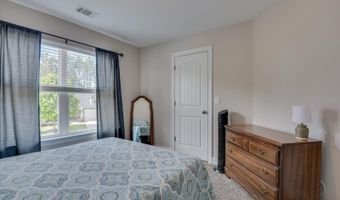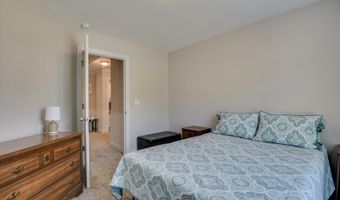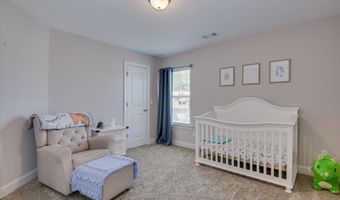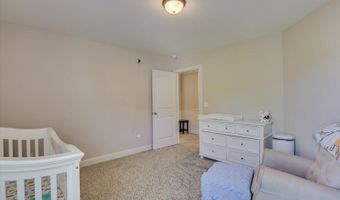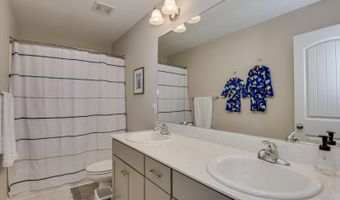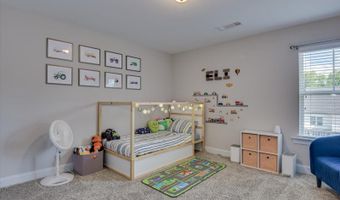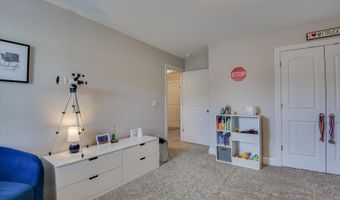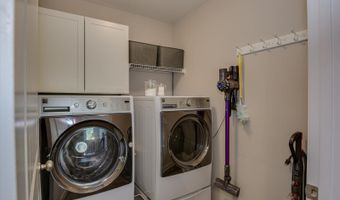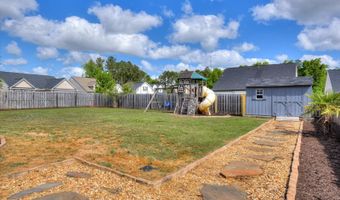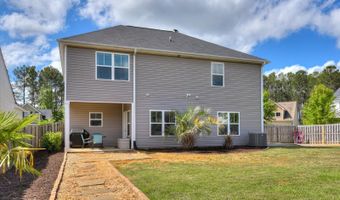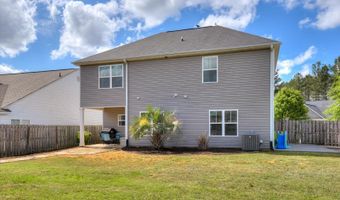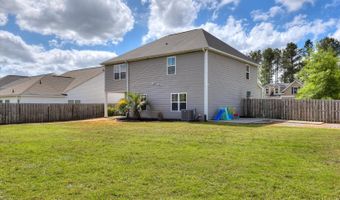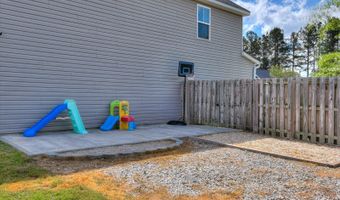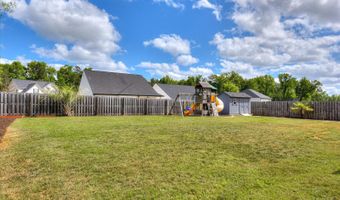2127 KINSALE Ave Grovetown, GA 30813
Snapshot
Description
Welcome to this exquisite 4-bedroom, 2.5-bathroom residence located at 2127 Kinsale Avenue in the desirable Canterbury Farms community. Perfectly positioned on a spacious corner lot, this home boasts convenient access to Fort Gordon, local shopping, and neighborhood amenities including walking trails, a pool, clubhouse, and playground.
As you approach, the covered front porch with a charming brick water table welcomes you into a grand 2-story foyer adorned with a striking chandelier. The home features gleaming hardwood floors throughout the main level, crown molding and upgraded trim package setting a warm and inviting tone. The elegant dining room, with arched entry is highlighted by crown molding, wainscoting, and an abundance of natural light, offers flexibility as a potential office, playroom or flex space.
The long hallway opens to the heart of the home, the open-concept kitchen and great room. The gourmet kitchen is equipped with spacious granite countertops, stainless steel appliances, ample upgraded cabinet space, a built-in microwave, a subway tile backsplash, charming window over the kitchen sink, recessed lights and a built-in ceiling sound package. An eat-in breakfast area leads to the covered back porch, ideal for relaxing or entertaining.
The great room is enhanced by a decorative electric fireplace with a brick surround and beautiful coffered ceilings. A convenient half bathroom with bead board trim and a pedestal sink completes the main floor.
Upstairs, the hardwood staircase with wrought iron spindles leads to a landing that features bead board half walls in the common area. The primary suite is a true retreat, offering a double tray ceiling, crown molding, and two spacious walk-in closets with shelves. The luxurious en-suite bathroom includes a large garden tub with tile surround, separate tiled shower, dual vanity with marble countertops, separate water closet, and beautiful tile flooring.
Three additional spacious bedrooms, each with walk-in closets, share a well-appointed bathroom with marble dual vanities and tile flooring. Additional features include a laundry room with ample storage, a pull-down attic with floored storage space and a fully landscaped front and back yard with a privacy fence, irrigation system, outdoor storage building, playground and extra concrete parking pad for boat or grill behind the fence. Additional parking pad in the front yard offers more parking as well.
This home is a must-see with its thoughtful layout and premium finishes. Schedule your showing today and experience everything 2127 Kinsale Avenue has to offer!
More Details
History
| Date | Event | Price | $/Sqft | Source |
|---|---|---|---|---|
| Listed For Sale | $345,000 | $145 | Keller Williams Realty Augusta Partners |
Nearby Schools
Elementary School Cedar Ridge Elementary School | 2 miles away | PK - 05 | |
Elementary School Euchee Creek Elementary School | 1.9 miles away | PK - 05 | |
Middle School Grovetown Middle School | 2.3 miles away | 06 - 08 |
