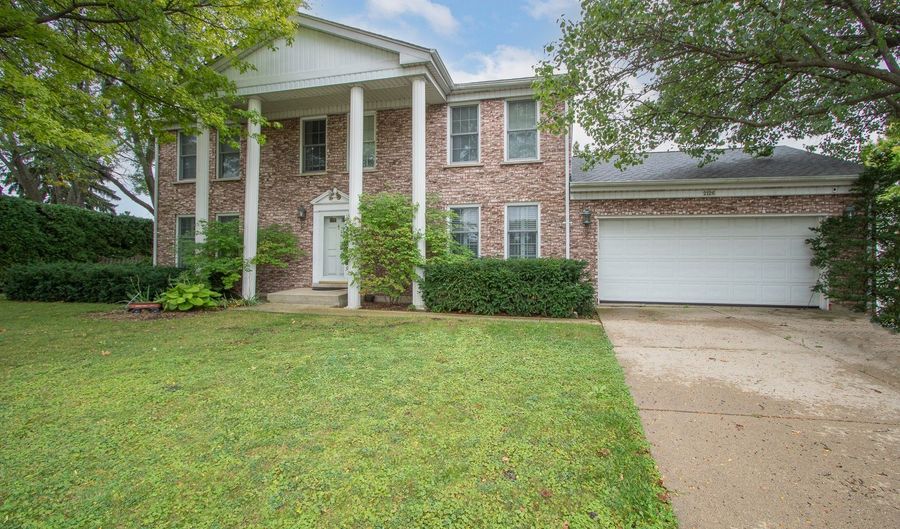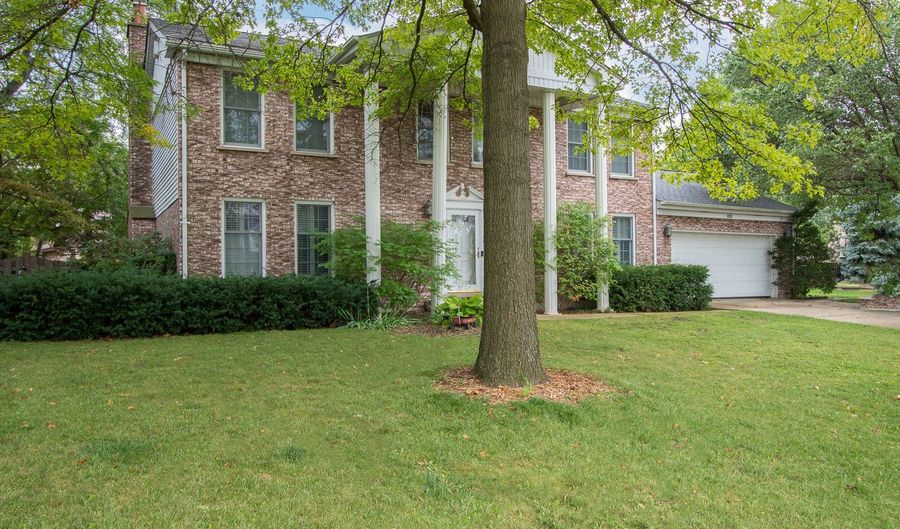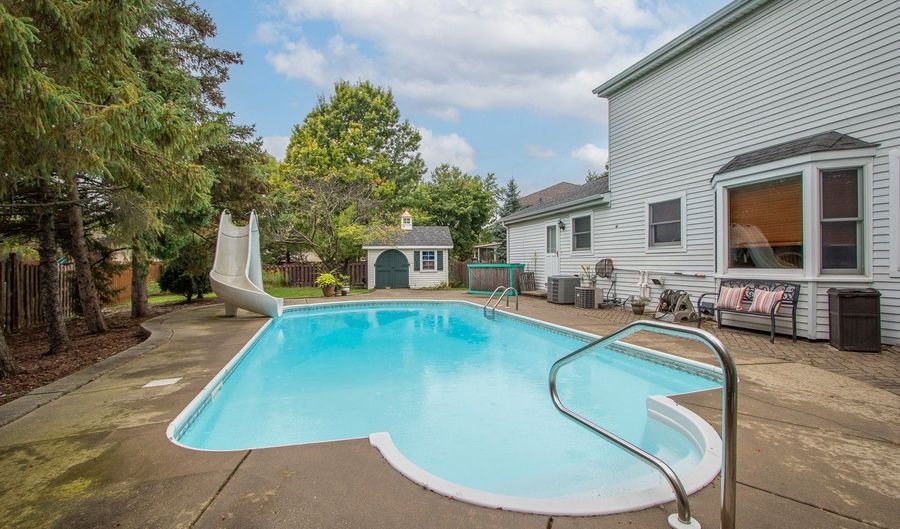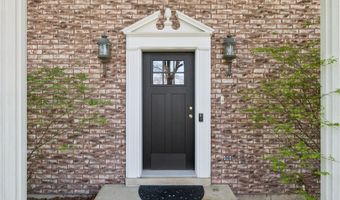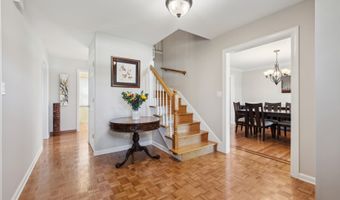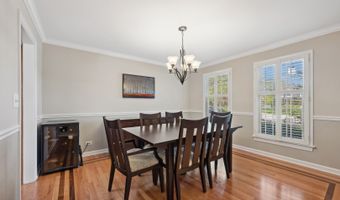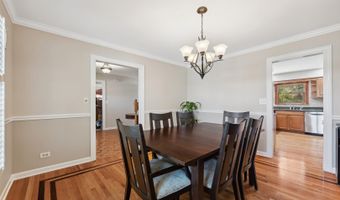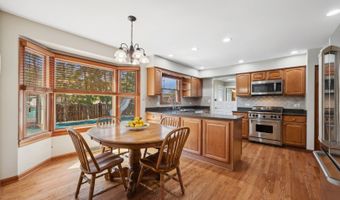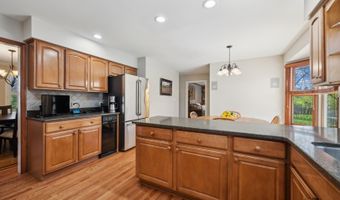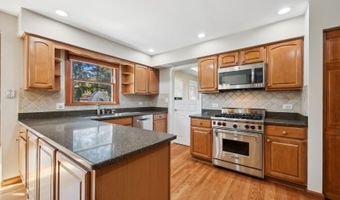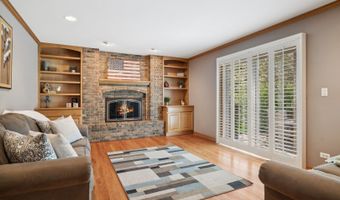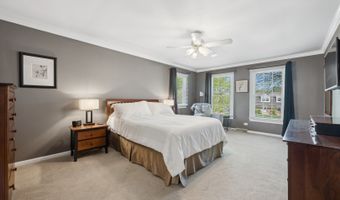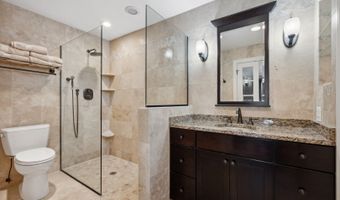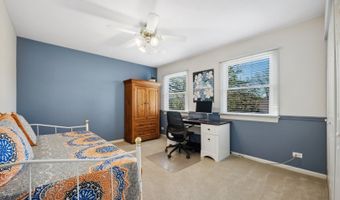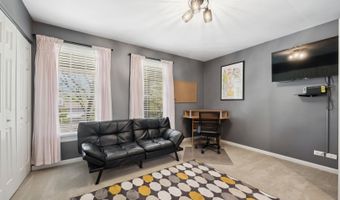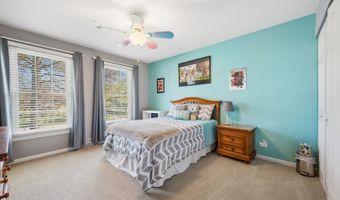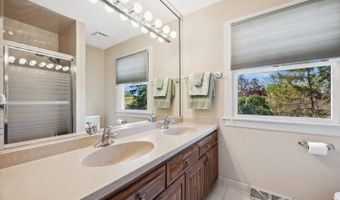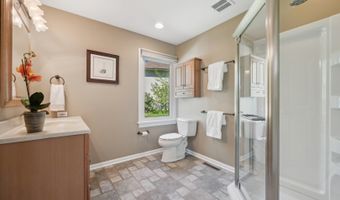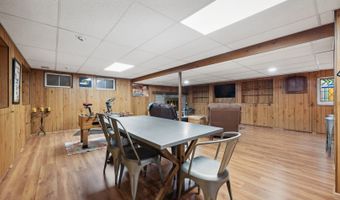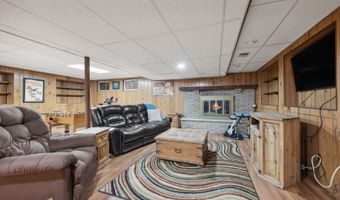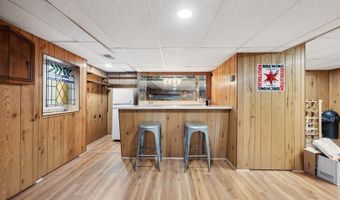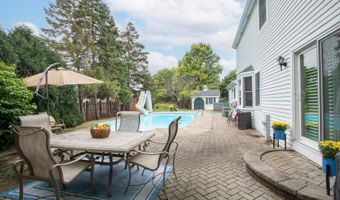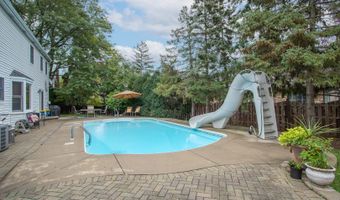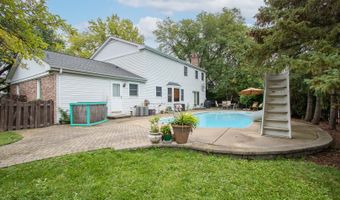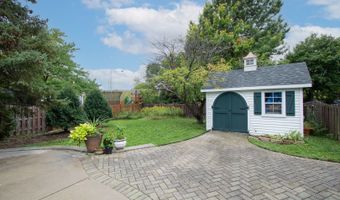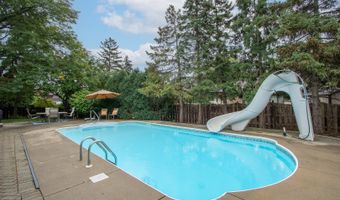2126 N Williamsburg St Arlington Heights, IL 60004
Snapshot
Description
Introducing this spacious 4-bedroom, 3.5-bathroom home located in the Greenbrier neighborhood. As you step inside, you'll be greeted by the warmth of hardwood floors that flow seamlessly throughout the home, creating an inviting atmosphere. The main level features a well-appointed kitchen with modern stainless steel appliances and an eat-in area, perfect for casual dining. Additionally, the large dining room is ideal for hosting more formal dinners, while the comfortable living room with a fireplace provides a cozy space for relaxation. The home office offers a private and functional area for work or study. The primary bedroom is generously sized and features a gorgeous bathroom with a glass-enclosed shower, providing a luxurious retreat within the home. Three additional bedrooms and a full bathroom round out the second level. The finished lower level offers a versatile recreational space, tons of storage and a laundry room. Step outside to discover your own private oasis, complete with a patio perfect for al fresco dining and an in-ground pool. Whether you're hosting a summer barbecue or simply unwinding after a long day, this outdoor space is sure to become your favorite retreat. Other highlights of this home include the 2-car garage, a mudroom for added organization, and a full bathroom on the main level for added convenience. Located in a desirable cul-de-sac, this home offers the perfect balance of privacy and safety. The home is situated within the boundaries of the highly-regarded Greenbrier Elementary, Thomas Middle School, and Buffalo Grove High School.
More Details
History
| Date | Event | Price | $/Sqft | Source |
|---|---|---|---|---|
| Listed For Sale | $650,000 | $184 | Compass |
Nearby Schools
High School John Hersey High School | 0.3 miles away | 09 - 12 | |
Elementary School Ivy Hill Elementary School | 1 miles away | PK - 05 | |
Middle School Thomas Middle School | 1.1 miles away | 06 - 08 |
