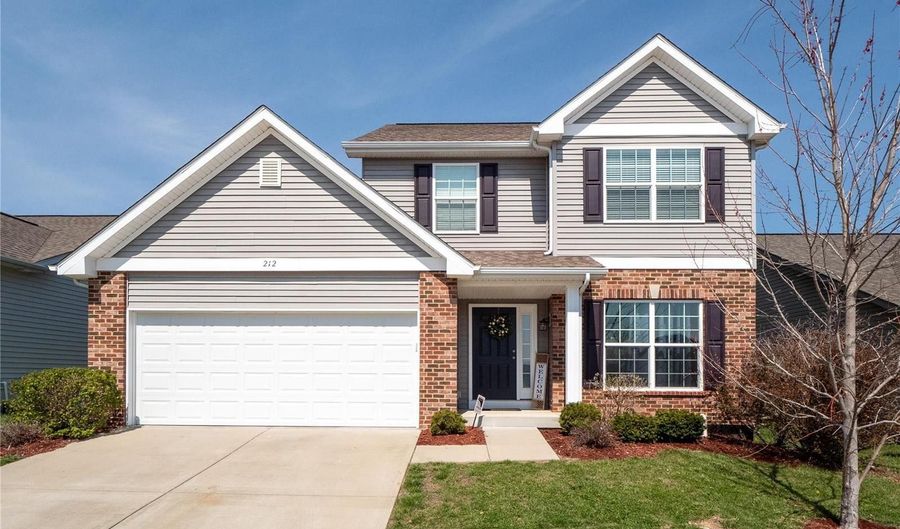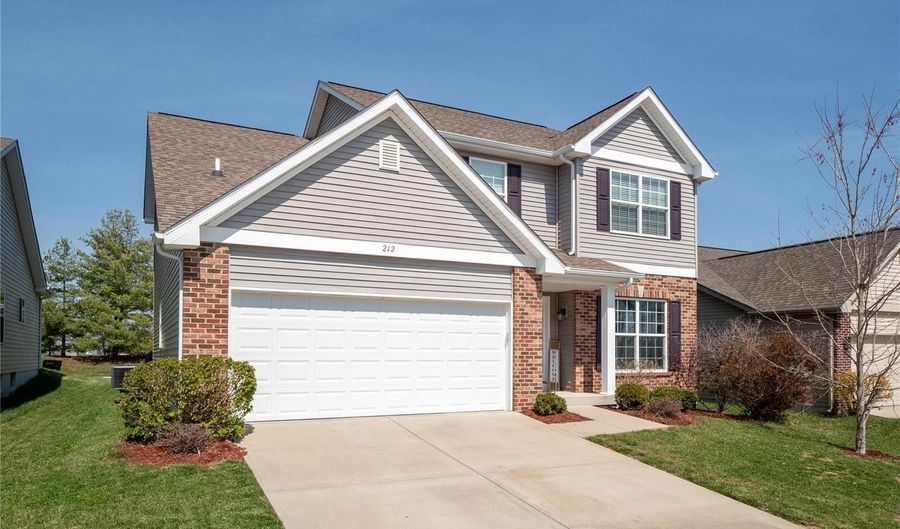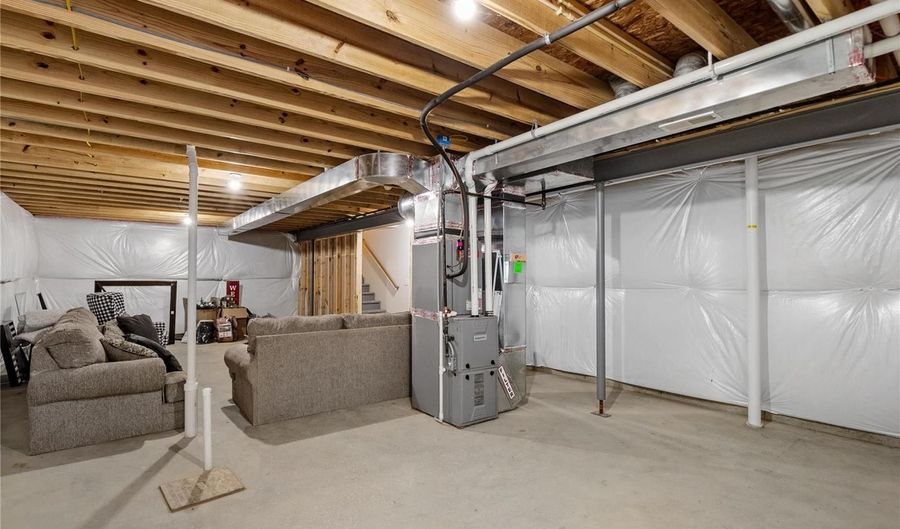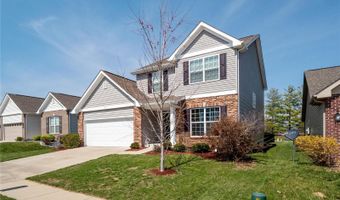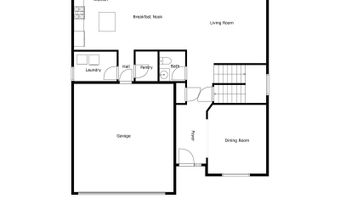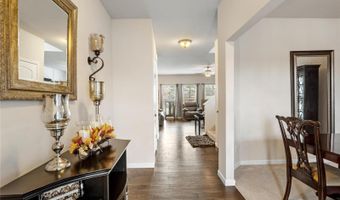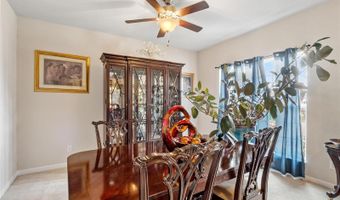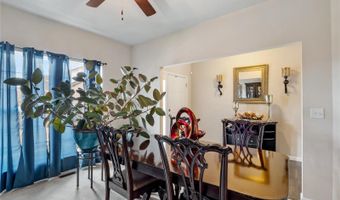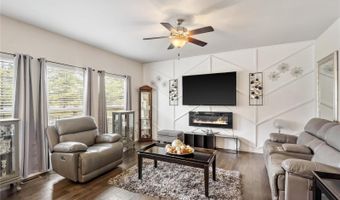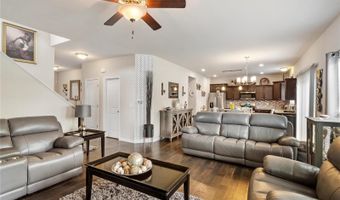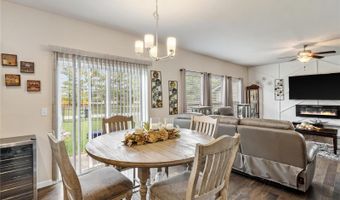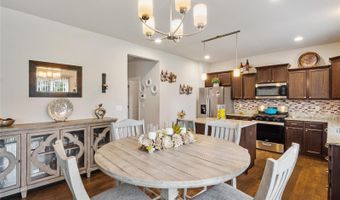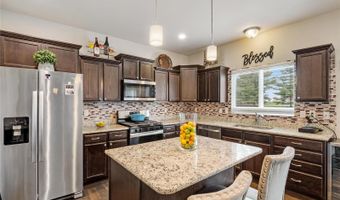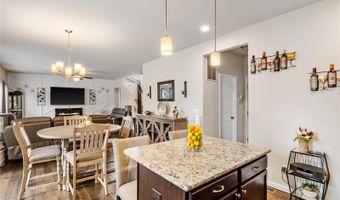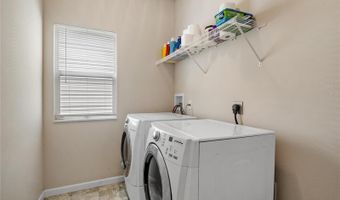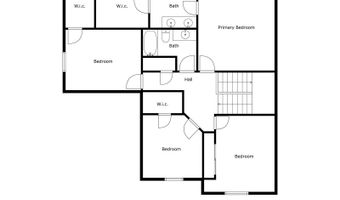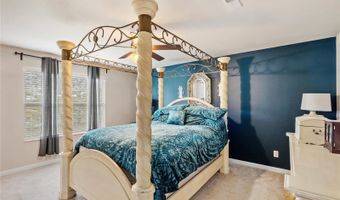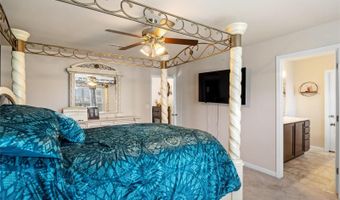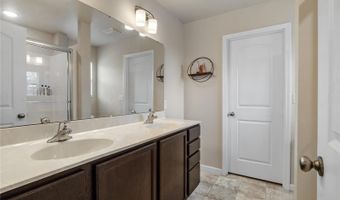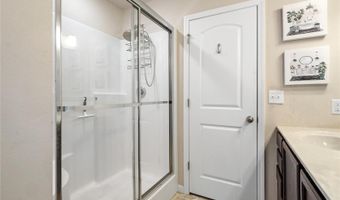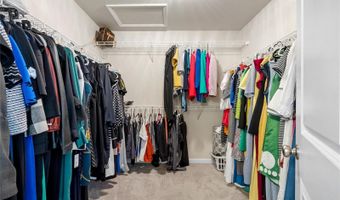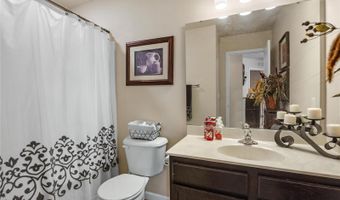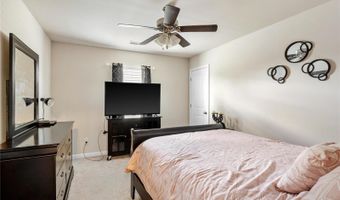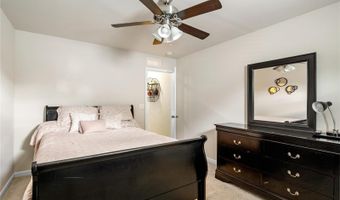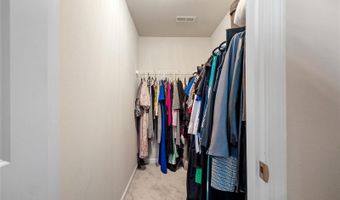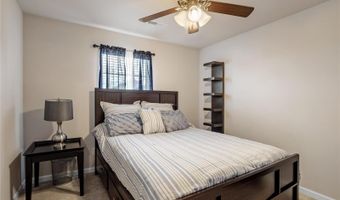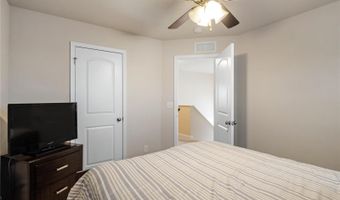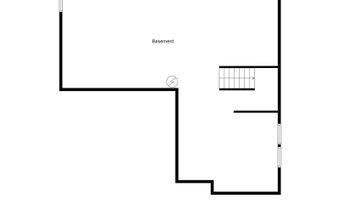212 Harmony Ridge Dr Belleville, IL 62220
Snapshot
Description
Showings will begin on 04/12! Experience comfort and convenience in this meticulously crafted home at Reunion Place. Near Scott AFB and amenities, this modern 4-bed, 2.5-bath home offers a move-in-ready haven with numerous upgrades in nearly 2300 sq ft. Step inside to find the open concept main level's inviting ambiance, with an office/den and a generous living room featuring an accent wall with board and batten molding. Experience culinary luxury in the chef's kitchen with upgraded cabinets, granite countertops, stainless steel appliances, a center island, and walk-in pantry. Escape to the lavish master en-suite with a double sink vanity and a spacious 9x8 walk-in closet. Relax and unwind on the patio while enjoying the serene view of the fenced backyard. The unfinished basement, with an egress window and plumbing, offers customization options for an additional 1100 sq ft of finished space. Schedule an appointment today to make this remarkable home your own.
More Details
History
| Date | Event | Price | $/Sqft | Source |
|---|---|---|---|---|
| Listed For Sale | $295,000 | $131 | RE/MAX Preferred |
Nearby Schools
Junior High School Central Junior High School | 0.1 miles away | 07 - 08 | |
Elementary School Westhaven Elementary | 0.2 miles away | PK - 06 | |
Kindergarten Washington School | 1.4 miles away | PK - KG |
