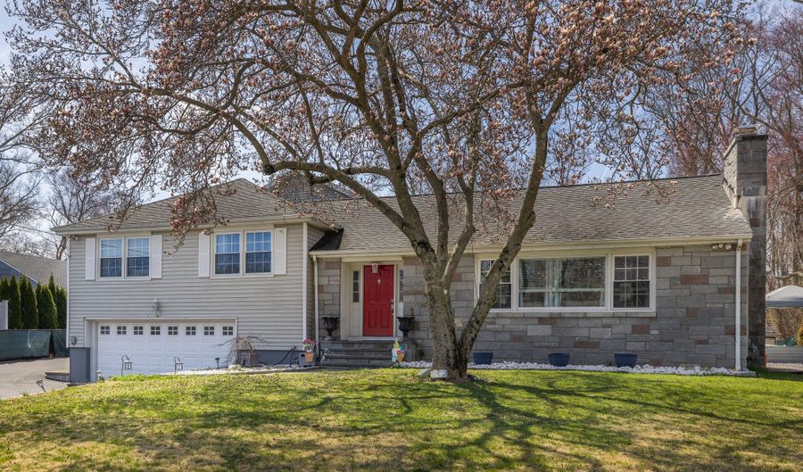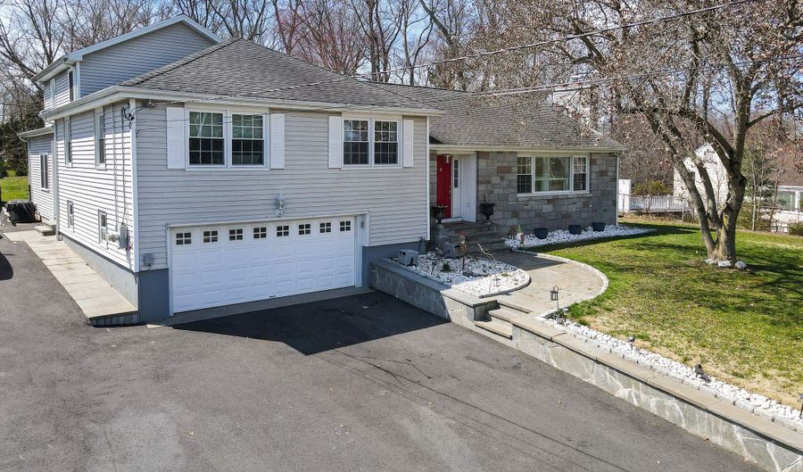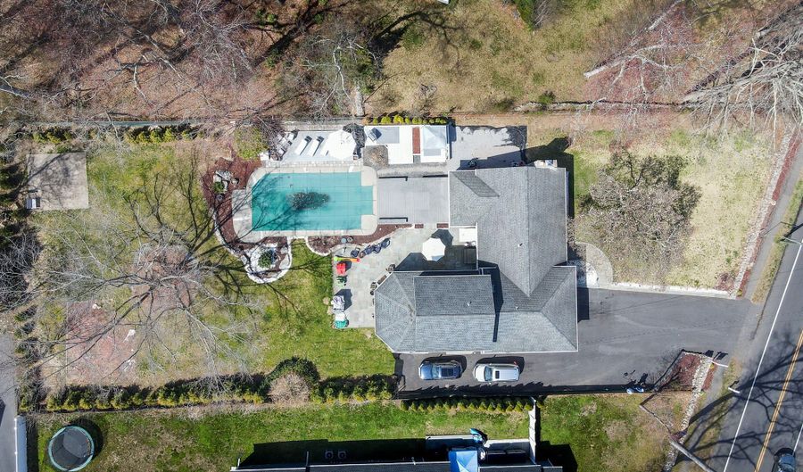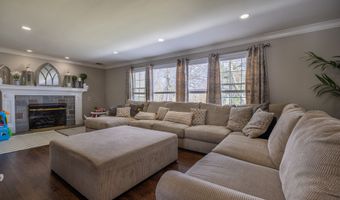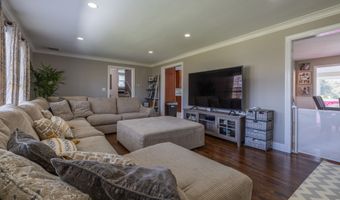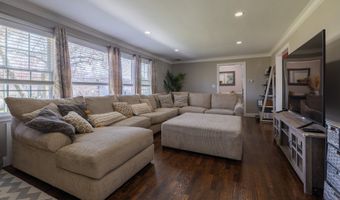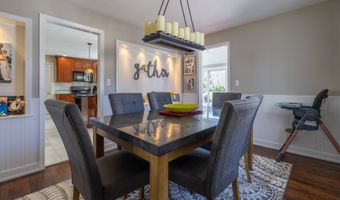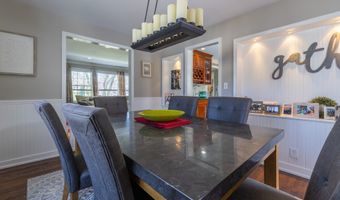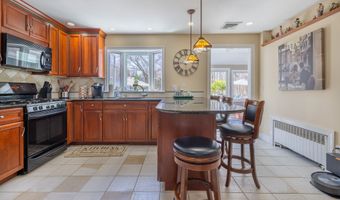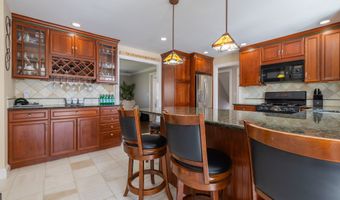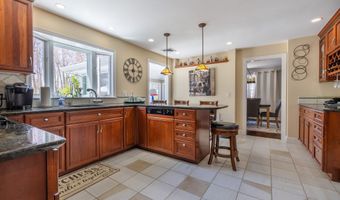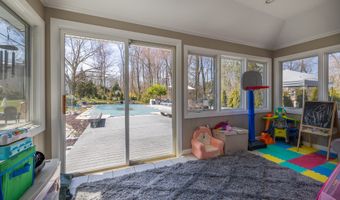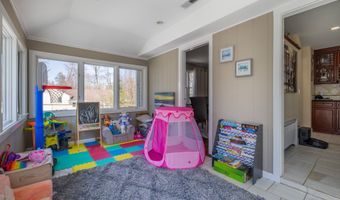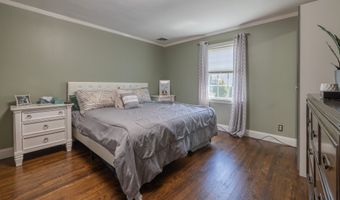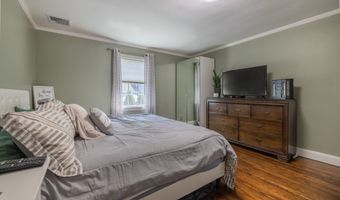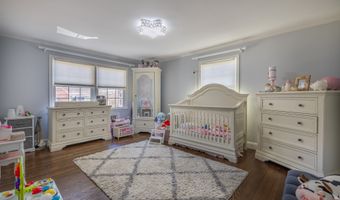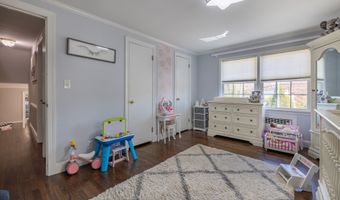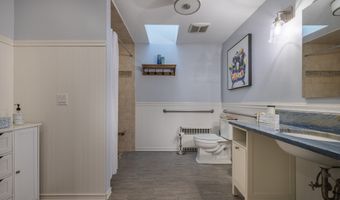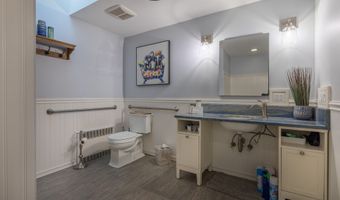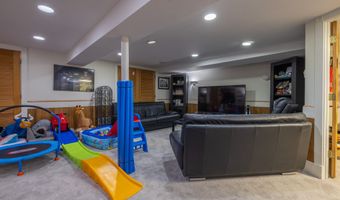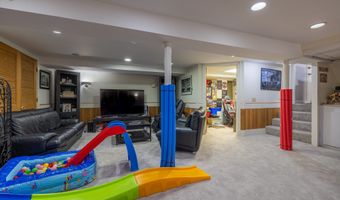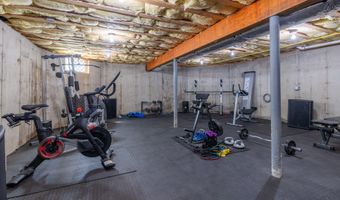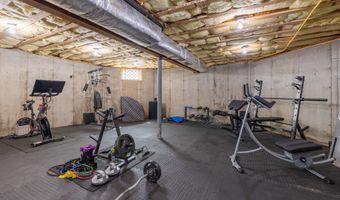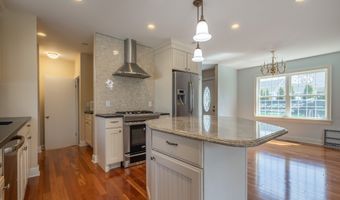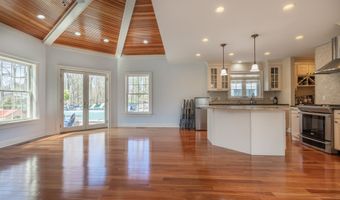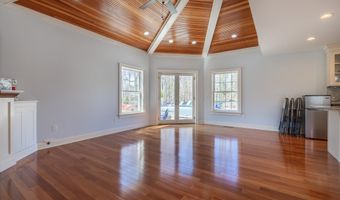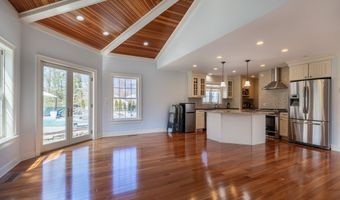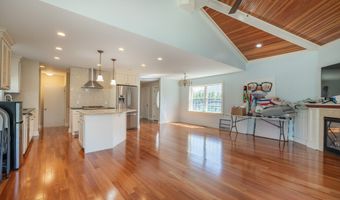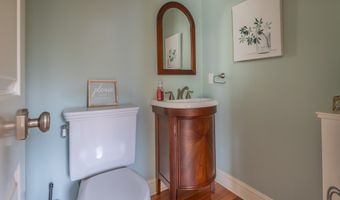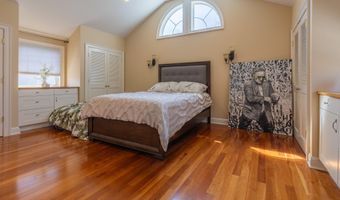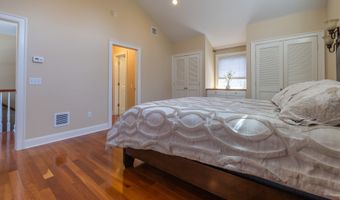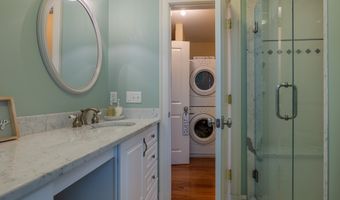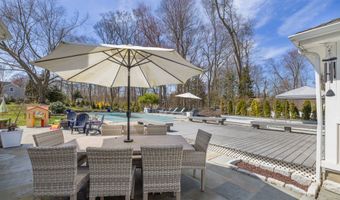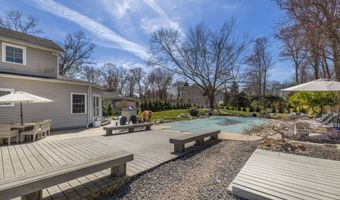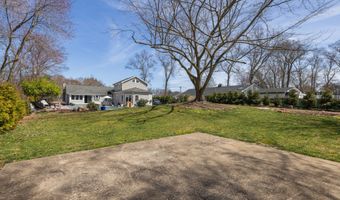2107 N Benson Rd Fairfield, CT 06824
Snapshot
Description
Welcome to 2107 North Benson! This property boasts a main residence with three bedrooms and an additional 1300sqf one-bedroom in law/au pair suite, perfectly situated for versatility and convenience. Step into the main residence to discover an eat-in kitchen featuring granite countertops that seamlessly flows into the dining room. The expansive living room is complete with a hardwood floors and a cozy fireplace. Indulge in the serene ambiance of the four-season sunroom, extending to a generous deck overlooking the meticulously landscaped private yard and inviting in-ground swimming pool, creating a perfect retreat for outdoor enjoyment. Upstairs, three well-sized bedrooms await, each boasting hardwood floors, accompanied by a full bathroom featuring a large renovated stall shower. The lower level presents a dedicated laundry room, full bath, and a finished basement. The additional one-bedroom apartment presents a modern open floor plan, highlighted by a beautiful living/dining area with cathedral ceilings and another fireplace. The spacious kitchen boasts stainless steel appliance and granite countertops, while the second level hosts a bedroom suite with a master bath and another laundry/drier. This apartment has separate entrances including access to private back yard. Conveniently located in the heart of Fairfield, this home affords easy access to shopping, dining, beaches, and parks. Don't miss the opportunity to make this University gem your own!
More Details
History
| Date | Event | Price | $/Sqft | Source |
|---|---|---|---|---|
| Listed For Sale | $1,400,000 | $354 | Keller Williams Realty |
Nearby Schools
Elementary School Osborn Hill School | 0.2 miles away | KG - 05 | |
Elementary School Holland Hill School | 0.7 miles away | KG - 05 | |
Elementary School Riverfield School | 1 miles away | KG - 05 |
