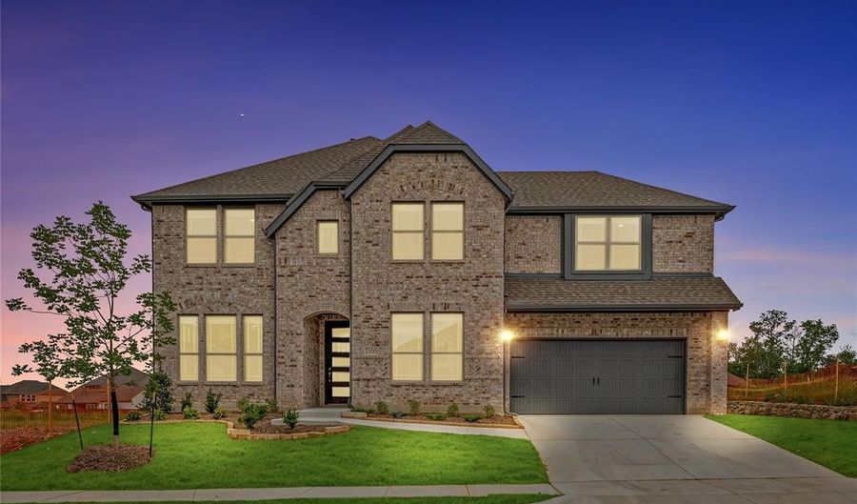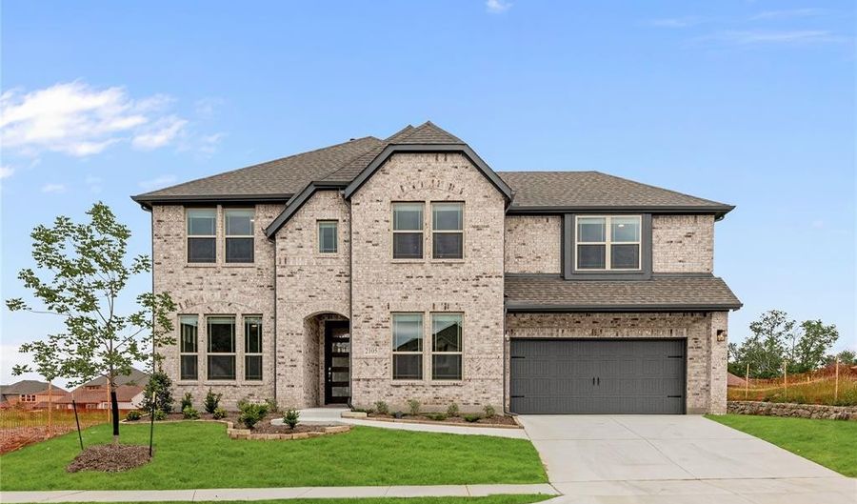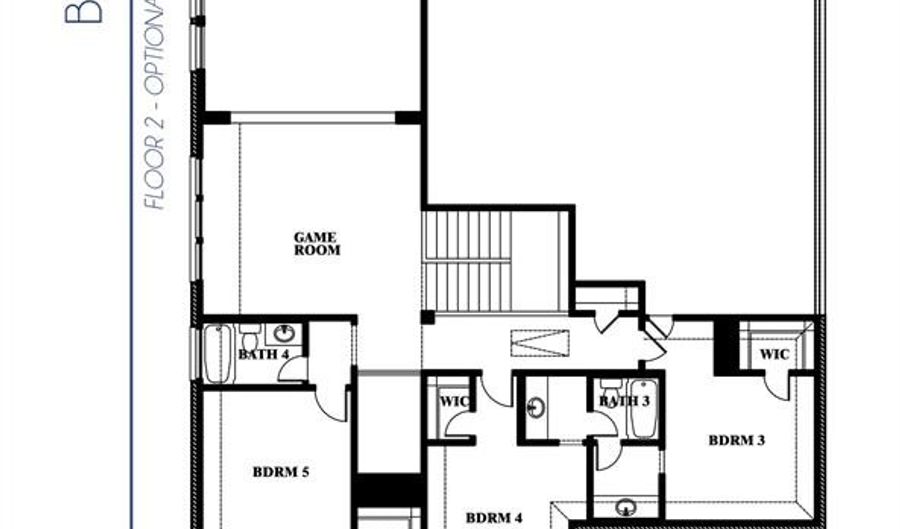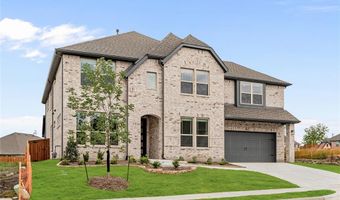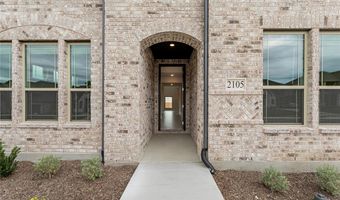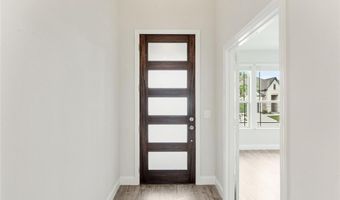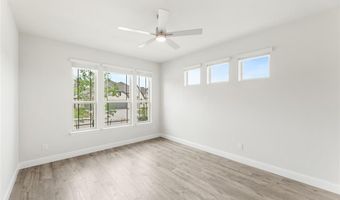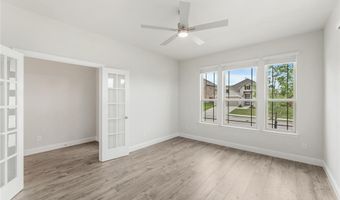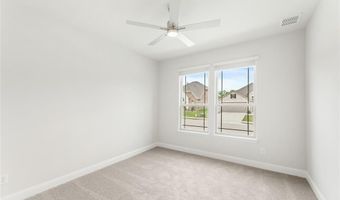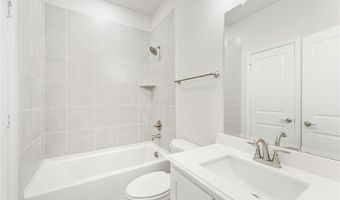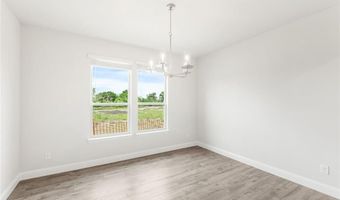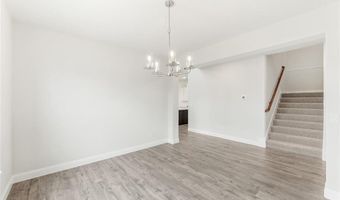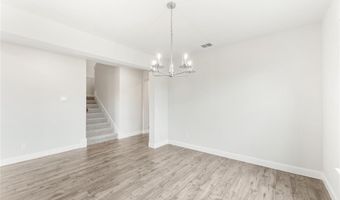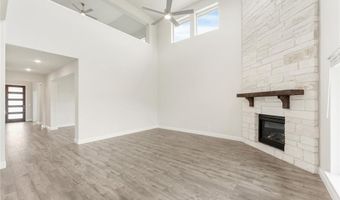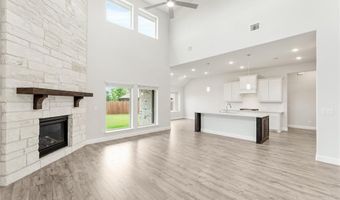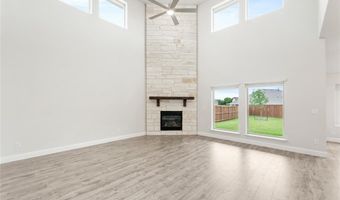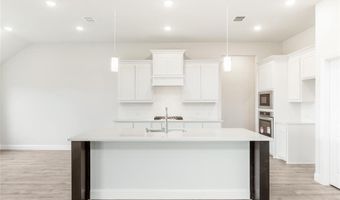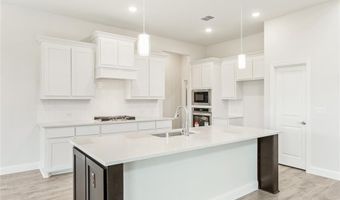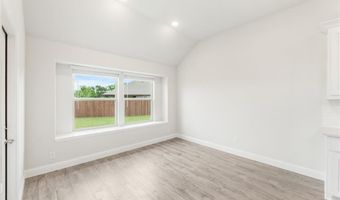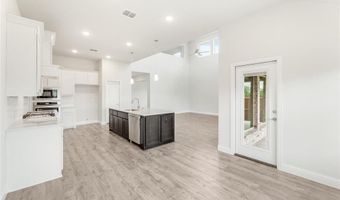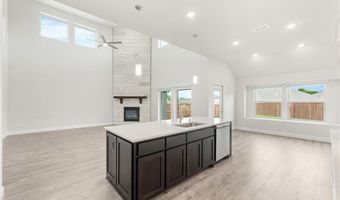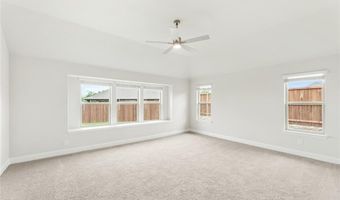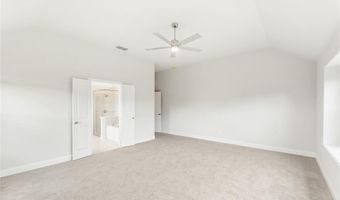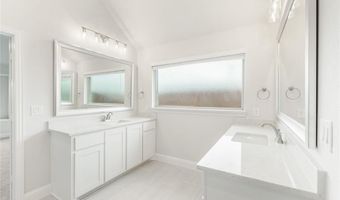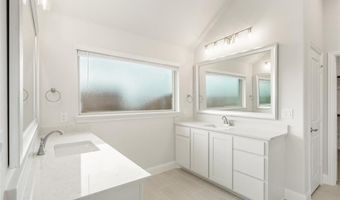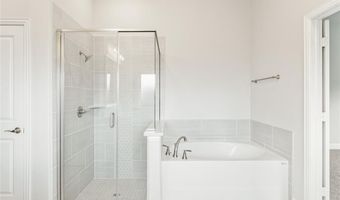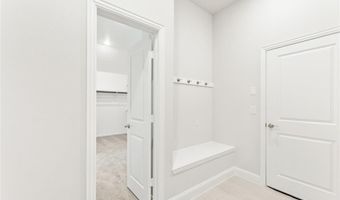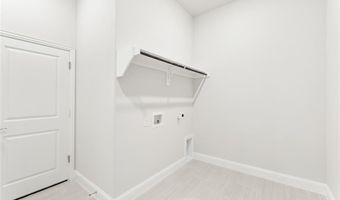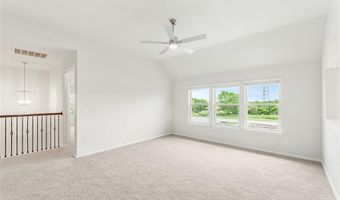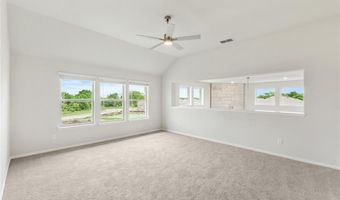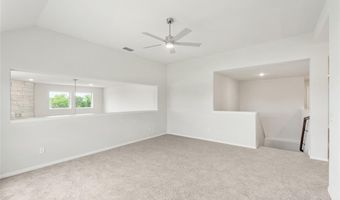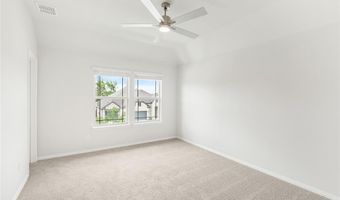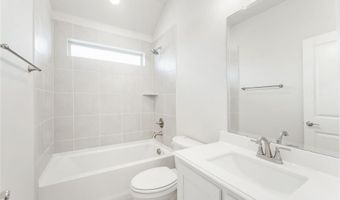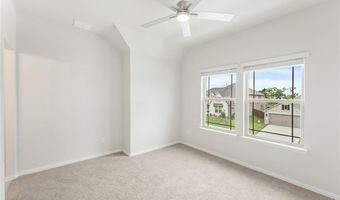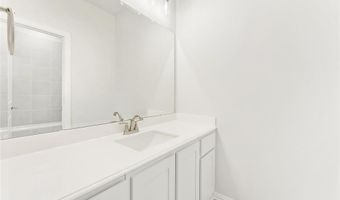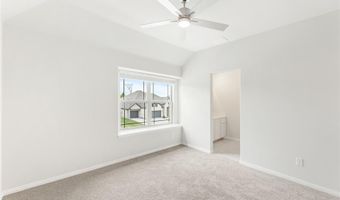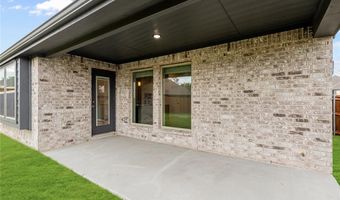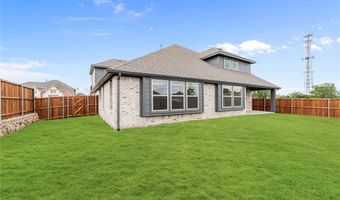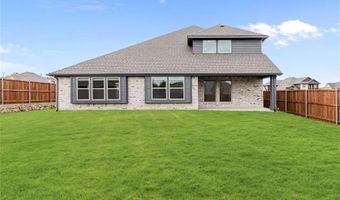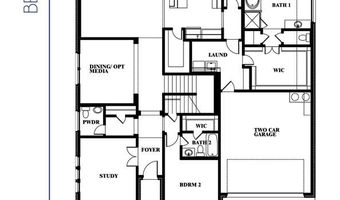2105 Brentfield Dr Wylie, TX 75098
Snapshot
Description
Bloomfield's Bellflower plan is a canvas just awaiting your creative touch; with 5 lofty bdrms, 4.5 baths, 2-car garage, elegant formal dining, private study, upstairs game room, and an open-concept living space. The home boasts laminate wood floors in common areas, brushed nickel hardware & fixtures, and a stone-to-ceiling fireplace for added opulence. Deluxe Kitchen is meant for delicious creations, offers built-in SS appliances, dazzling quartz counters, wood vent hood, pot & pan drawers, and undercabinet lighting. Primary Suite features a spacious shower and a relaxing garden tub, providing the perfect retreat from a long day. Guest Suite downstairs and upstairs bdrms all have a full bath close by - even a Jack & Jill! Additional features include a covered patio with a gas drop, 2in faux wood blinds, glass French study doors, professional landscaping, and more. Visit Emerald Vista today to explore the community and make this home your own!
More Details
History
| Date | Event | Price | $/Sqft | Source |
|---|---|---|---|---|
| Price Changed | $716,112 +1.42% | $189 | Visions Realty & Investments | |
| Price Changed | $706,112 -1.4% | $187 | Visions Realty & Investments | |
| Price Changed | $716,112 -6.42% | $189 | Visions Realty & Investments | |
| Listed For Sale | $765,215 | $202 | Visions Realty & Investments |
