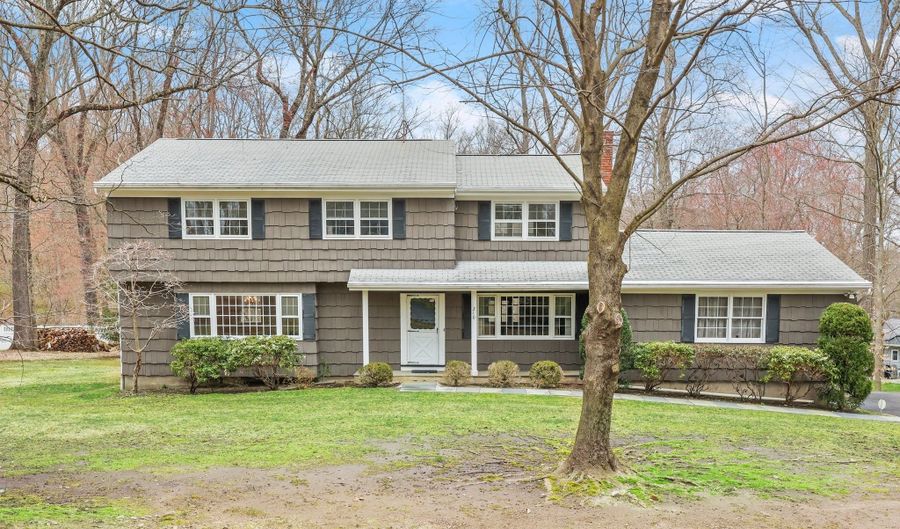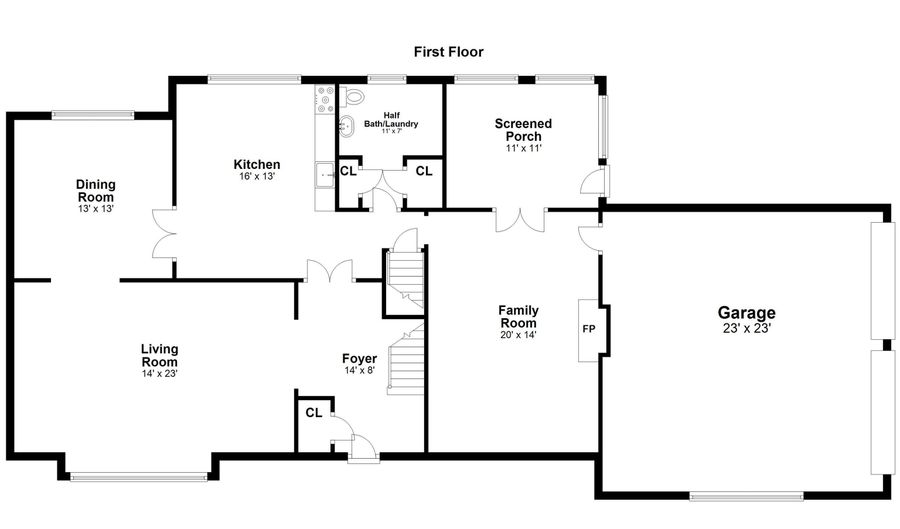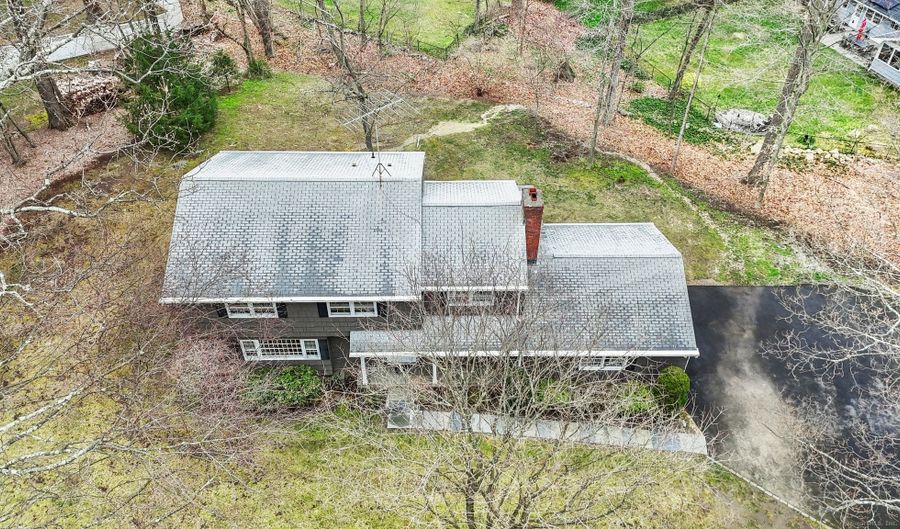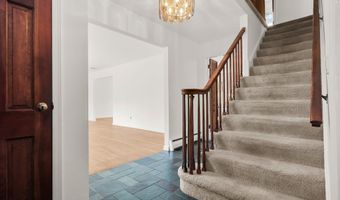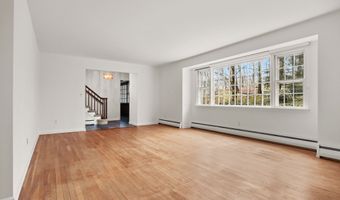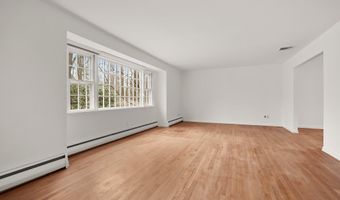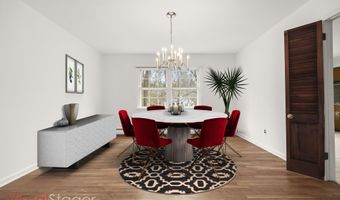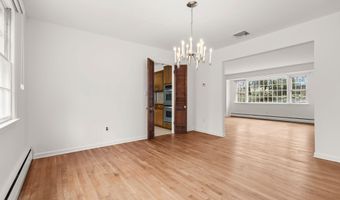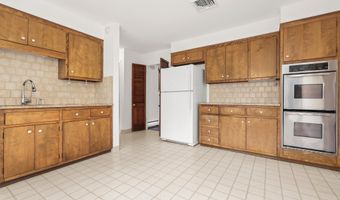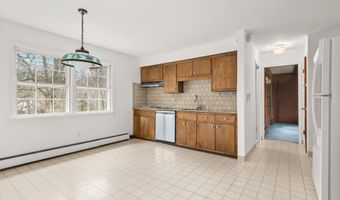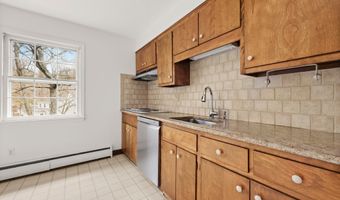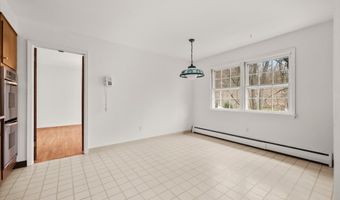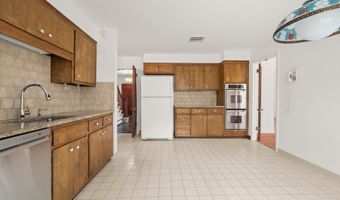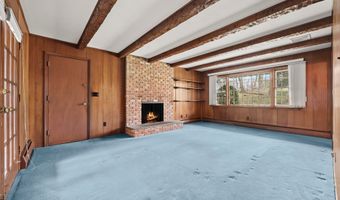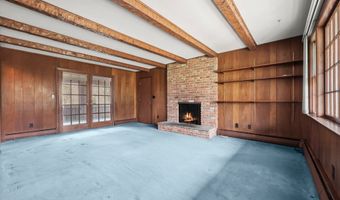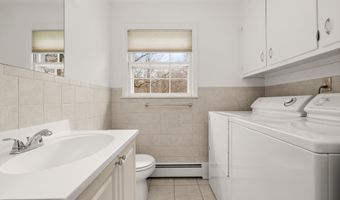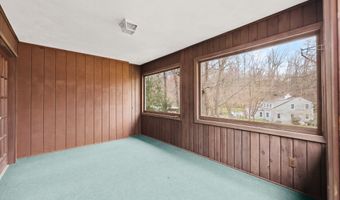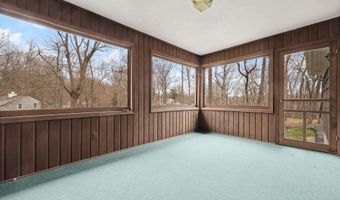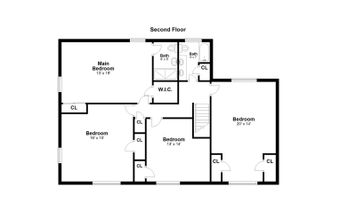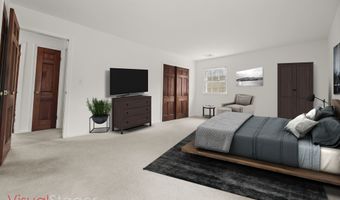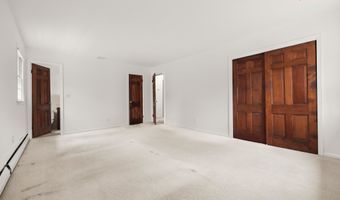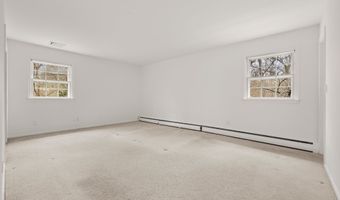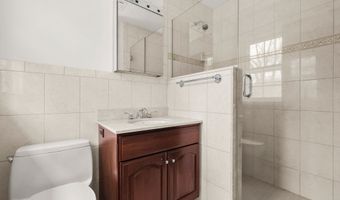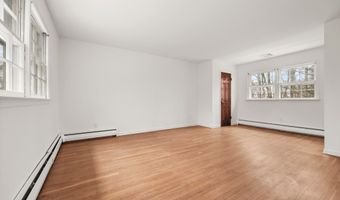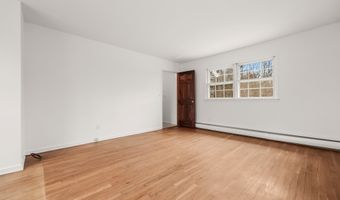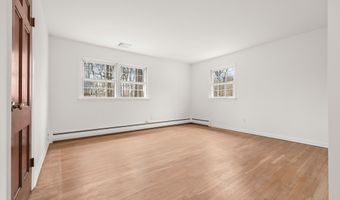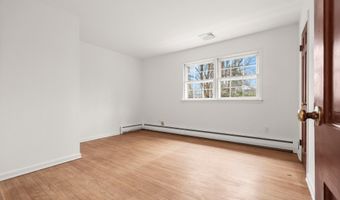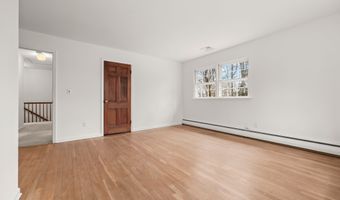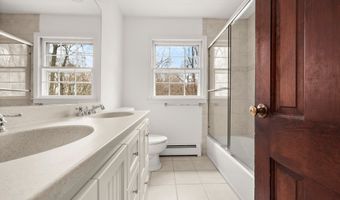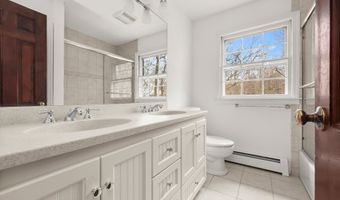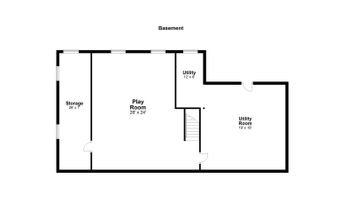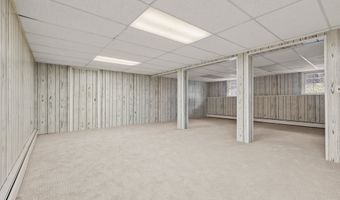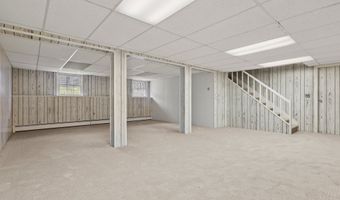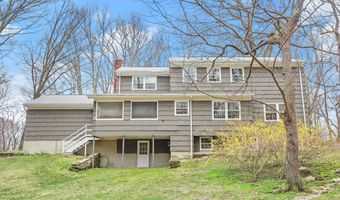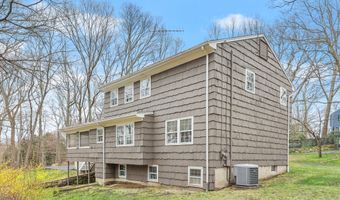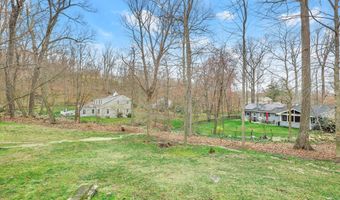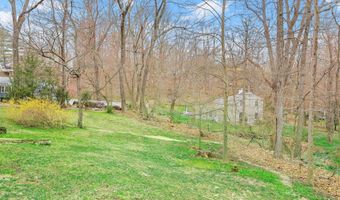210 Riverbank Dr Stamford, CT 06903
Snapshot
Description
This traditional Colonial home, nestled on a private shared drive, boasts generously sized rooms and a seamless layout ideal for modern living. As you step onto the welcoming front porch, enter this lovely home by the slate Foyer which leads into the spacious Living Room adorned with a wall of windows, seamlessly flowing into the formal Dining Room and Eat-In Kitchen featuring granite countertops. Adjacent to the kitchen, the Family Room, complete with a brick Fireplace, opens onto an airy screened porch overlooking the serene rear yard. Ascending to the second floor, you'll discover the inviting Primary Bedroom offering a Walk-In Closet and Full Bath, alongside three additional comfortably sized Bedrooms and a refreshed Hall Full Bath. The Lower Level adds versatility with a newly carpeted Playroom, storage room, and mechanical room boasting a brand new boiler, with convenient walk-out access to the yard. Throughout most of both main and upper levels, hardwood floors exude timeless charm, while the main level Laundry/Powder Room adds convenience. Enjoy the comfort of Central Air and the practicality of an oversized 2 Car Garage, conveniently accessible from the main level, completing this inviting Colonial home.
More Details
History
| Date | Event | Price | $/Sqft | Source |
|---|---|---|---|---|
| Listed For Sale | $839,000 | $279 | William Pitt Sotheby's Int'l |
Nearby Schools
Middle School Scofield Middle School | 2.1 miles away | 06 - 08 | |
High School Westhill High School | 2.5 miles away | 09 - 12 | |
Elementary School Roxbury School | 2.6 miles away | KG - 05 |
