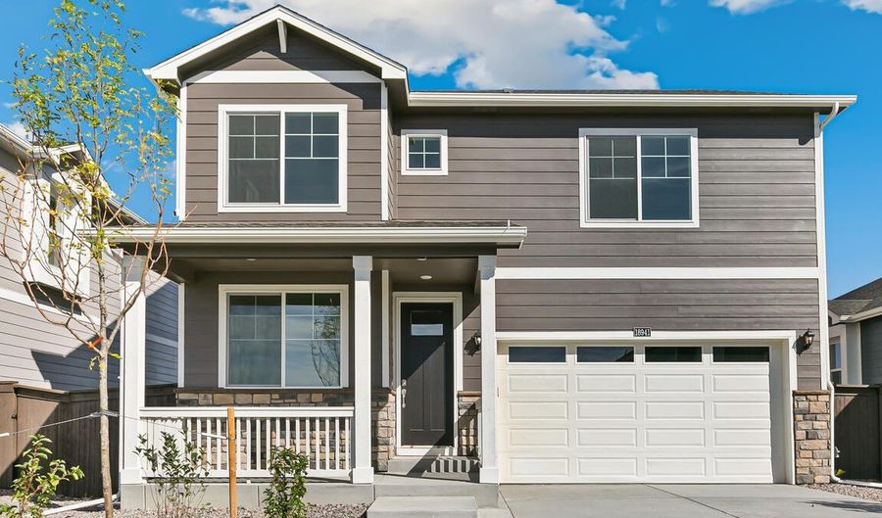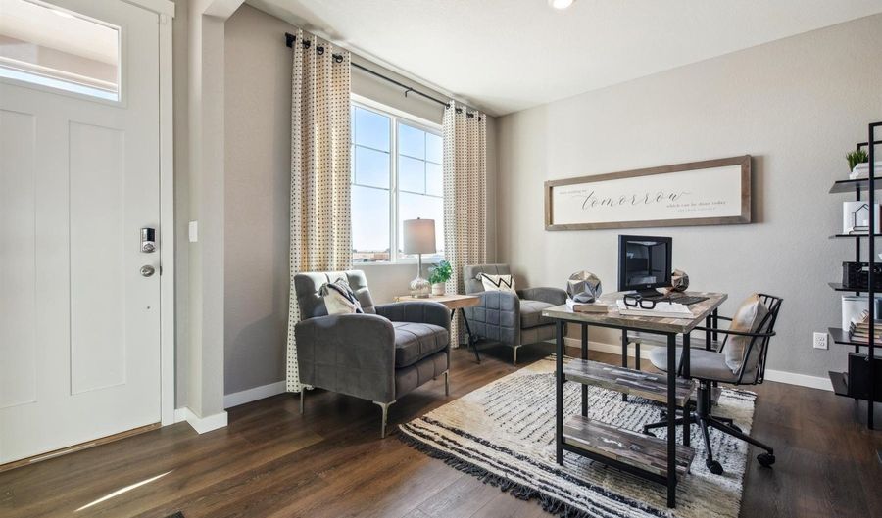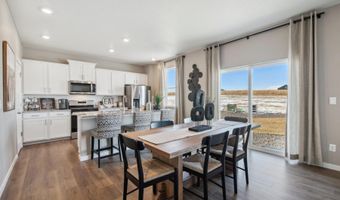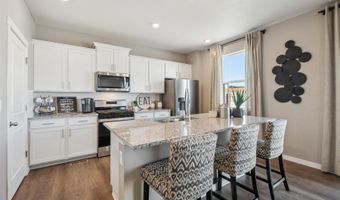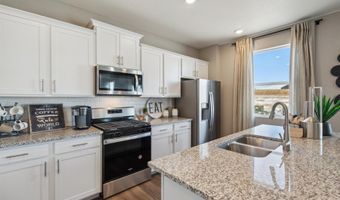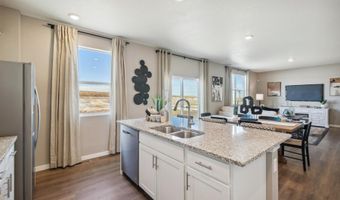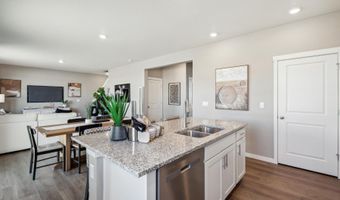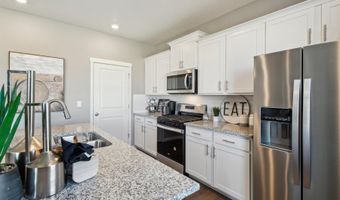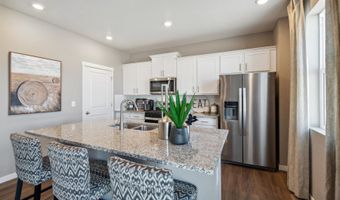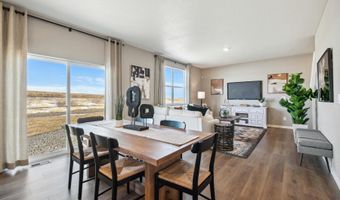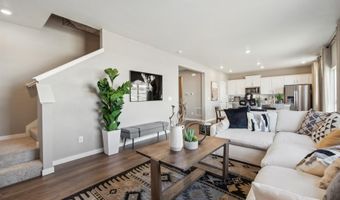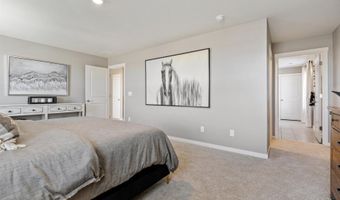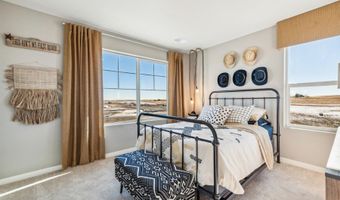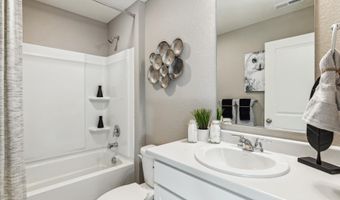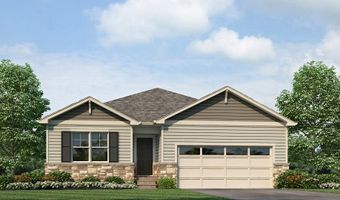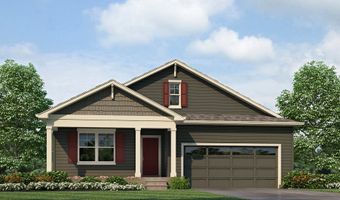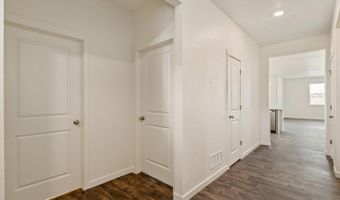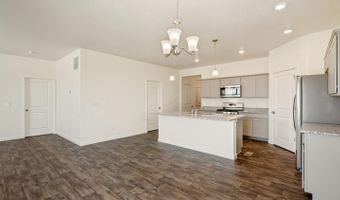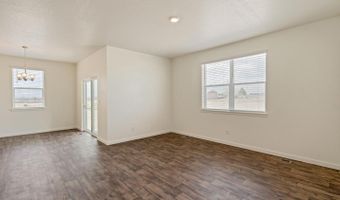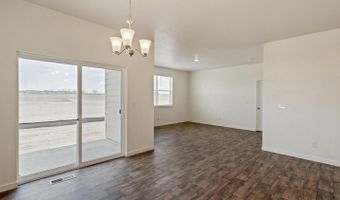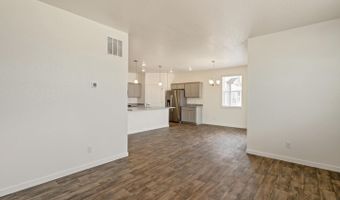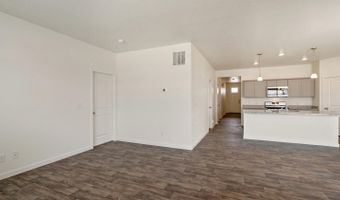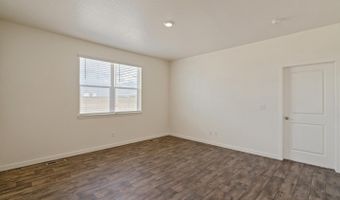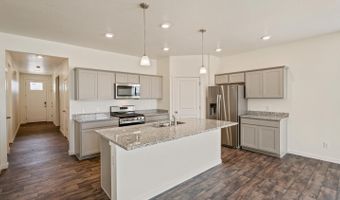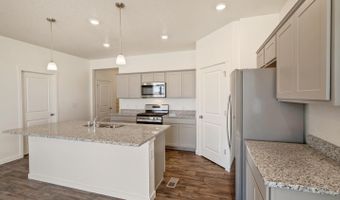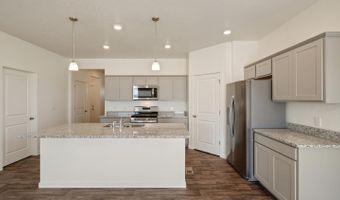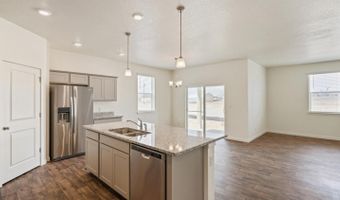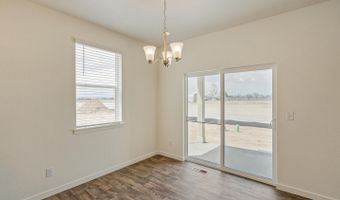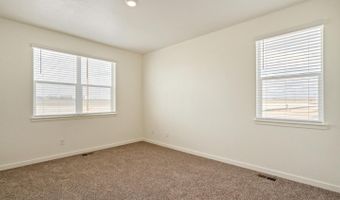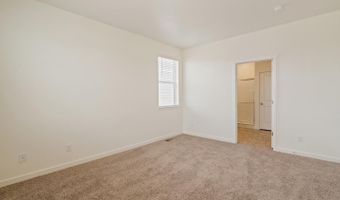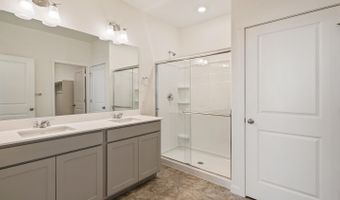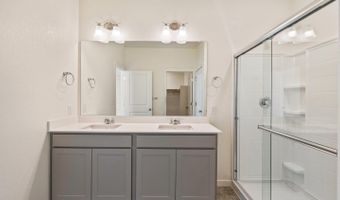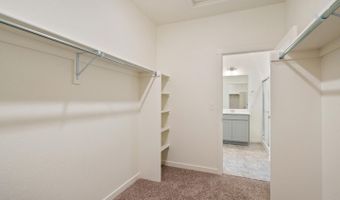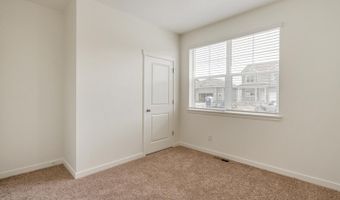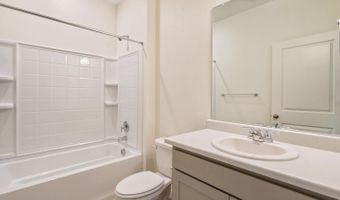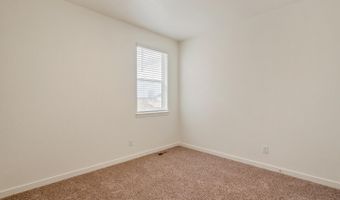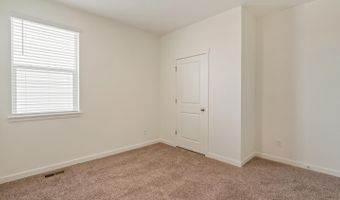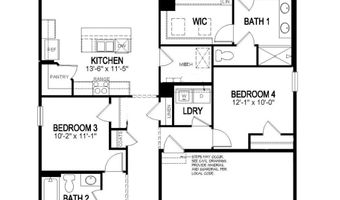3210 Belleville Ridge Rd Plan: CHATHAMElizabeth, CO 80107
Snapshot
Description
Your new home awaits you in the Spring Valley Ranch community located in Elizabeth, CO. The Chatham floor plan is an open concept ranch style home that features 4 bedrooms, 2 bathrooms and 1,771 sq.ft. of living space. As you enter your new home from the front door and walk through the foyer you will see the two spacious bedrooms and a full bathroom. Additionally, as you walk further into the home you will pass the fourth bedroom, laundry room, a linen closet and access to the garage. Step into the heart of your new home and enjoy the spacious kitchen that features premium cabinetry, stainless steel appliances, a corner walk-in pantry and an expansive island that is great for meal prepping, dining or entertaining. Flowing from the kitchen is the dining nook with access to the covered patio through the sliding glass door. Adjacent to the dining nook is the great room that provides ample space for a variety of cozy set-ups. As you leave the great room, you will have access to the spacious primary bedroom that includes a bathroom with double vanity sinks, a private room for the toilet and an expansive walk-in closet with additional storage. To learn more information about the Chatham floor plan or to find your new home in the Spring Valley Ranch community, contact us today! *Photos are for representational purposes only, finishes may vary per home.
More Details
History
| Date | Event | Price | $/Sqft | Source |
|---|---|---|---|---|
| Price Changed | $476,990 +0.21% | $269 | D.R. Horton - Southern Colorado | |
| Listed For Sale | $475,990 | $269 | D.R. Horton - Southern Colorado |
Nearby Schools
High School Elizabeth High School | 681.7 miles away | 09 - 12 | |
Middle School Elizabeth Middle School | 681.7 miles away | 06 - 08 | |
Pre-Kindergarten Elizabeth Running Creek Preschool | 681.7 miles away | PK - PK |
