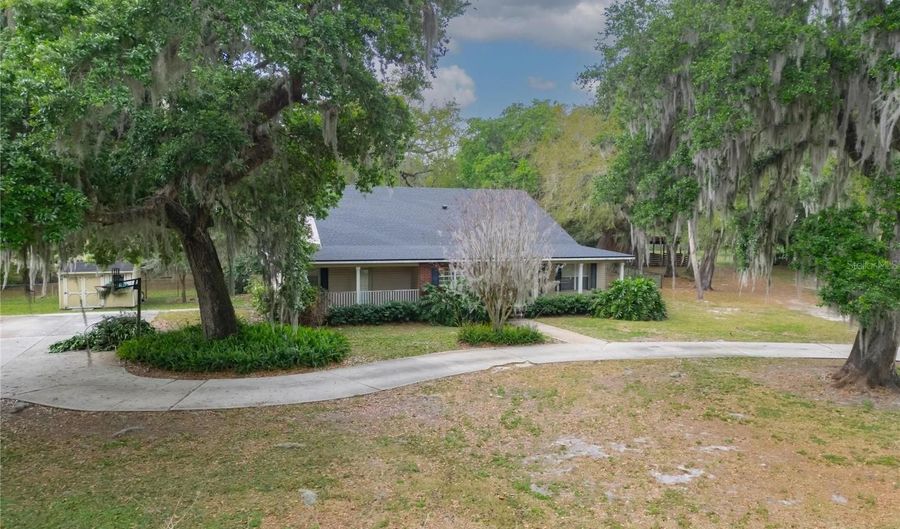2097 DYNAMITE Rd Bartow, FL 33830
Snapshot
Description
Under contract-accepting backup offers. Nestled down a short dirt drive just beyond the Oak Trees, lies the Country Serenity you have been longing for. This custom-built, 3 Bedroom/ 2 Bath home sits on just over 1 acre and provides a peaceful atmosphere that is hard to find. As you walk in the front door, you are welcomed by an open floor plan that brings you directly into the Living Room which is equipped with a propane gas fireplace and French Doors that lead you out to the 652 Square foot screened back porch. This is a perfect area to entertain your family and friends or simply a quiet retreat to enjoy your morning and afternoon coffee or tea. Upon entering the front door, to your right, you will find a short hallway that leads you to Bedroom 2, Bedroom 3, and the 2nd full bathroom. Both of these bedrooms have walk-in closets which provides extra storage space if needed. Through the front door and to your left you will find the kitchen which boasts a fully shelved, large walk-in pantry. This room is big enough for all your kitchen needs and more. Directly across from the kitchen is the open dining room that is separated from the Living Room by only a half wall and beautifully arched architecture across the top. From the kitchen and dining room to your left is the large family room. This room has a door leading outside to the parking pad and also has a door that leads outside onto a private front porch area which is a perfect location to read your favorite book while sipping a cold glass of lemonade. Right down the hall from the Family Room, you will find a spacious Laundry Room to your left. With plenty of room to divide and sort your laundry, there is also a mud tub for extra soaking and a linen closet for extra storage. Walking out of the Laundry Room and directly to your left, you walk into the Master bedroom that has entrance doors to the Master Bathroom and the Office. The Master Bath is equipped with a beautiful Garden Tub, a Separate Tiled Shower, a Single Vanity, 2 walk-in closets, a linen closet, and a separate water closet. Walking out of the Master Bath and directly to your left from the Master Bedroom is the office. This room has double windows with a view of the back porch and also a door that leads to the screened area. The back porch opens up to the spacious back yard which is surrounded by a chain link fence that opens and closes from both sides of the house. This home is full of potential and is the perfect mix of Country Living while still being close to town. Don't miss your opportunity to own such a gem! A New Roof was installed in September 2023, a New Hot Water Heater in April 2020 and a new AC System updated within the last 5 years.
More Details
History
| Date | Event | Price | $/Sqft | Source |
|---|---|---|---|---|
| Listing Removed For Sale | $529,000 | $200 | TURNING LEAF REALTY | |
| Price Changed | $529,000 -2.94% | $200 | TURNING LEAF REALTY | |
| Listed For Sale | $545,000 | $206 | TURNING LEAF REALTY |
 Is this your property?
Is this your property?